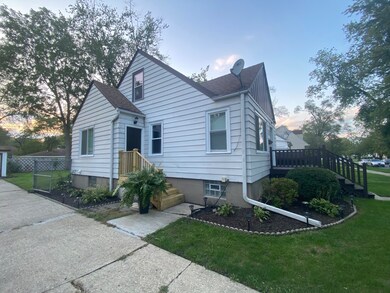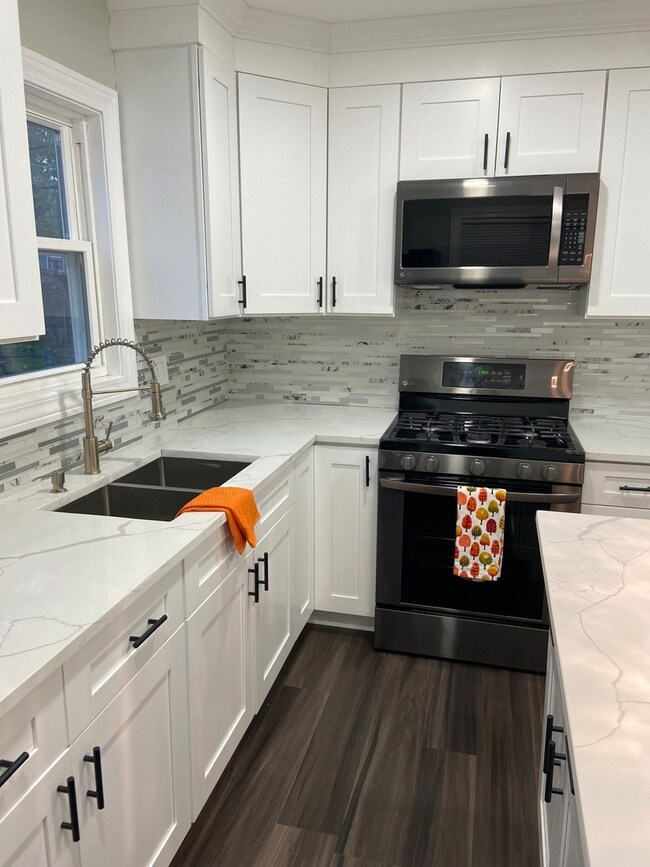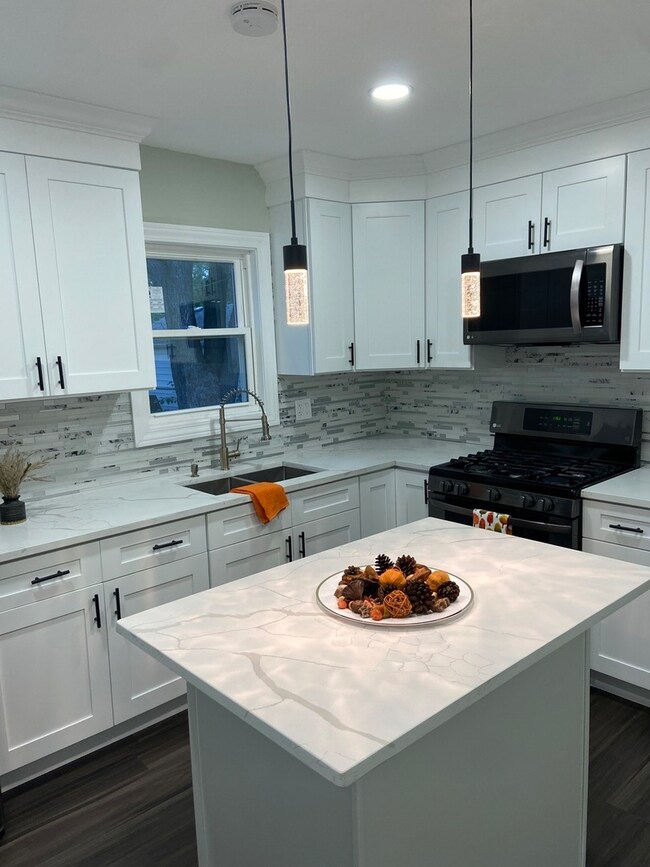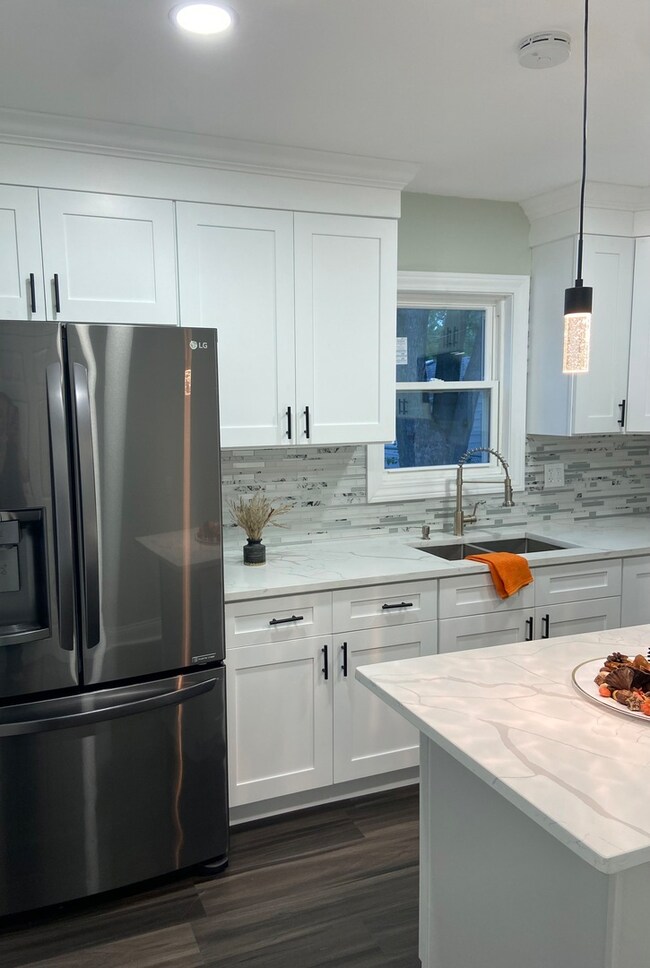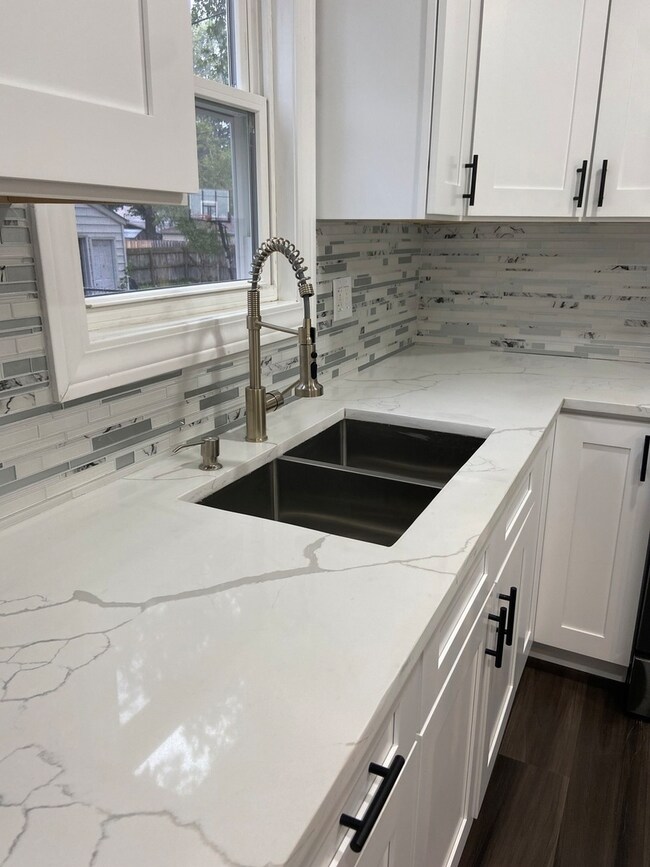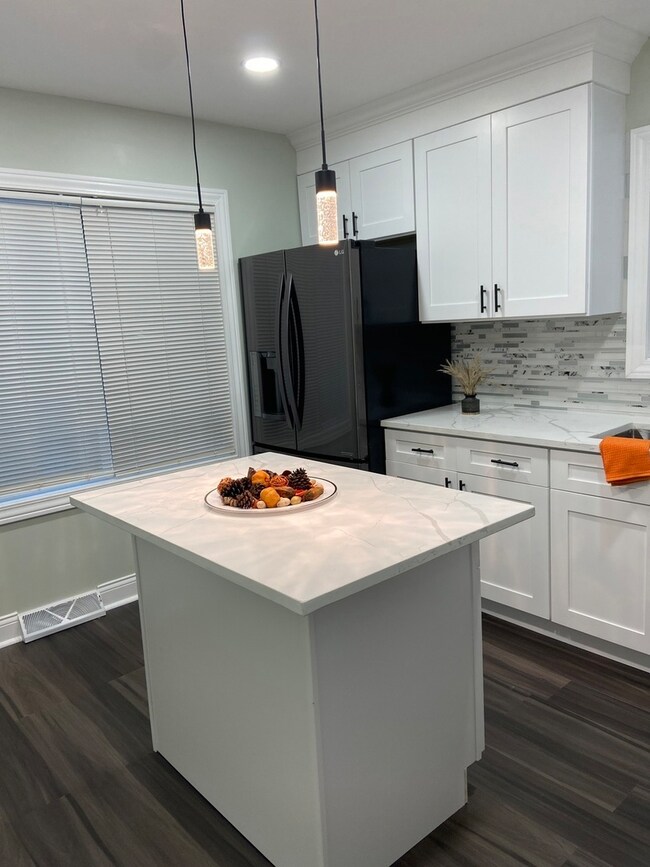
17926 Roy St Lansing, IL 60438
Highlights
- Cape Cod Architecture
- Wood Flooring
- Granite Countertops
- Landscaped Professionally
- Main Floor Bedroom
- 2-minute walk to Winterhoff Park
About This Home
As of November 2023Welcome home to this gorgeous, move in ready Cape Cod with full Finished Basement!! located in the heart of Lansing! Once you pull up to the house you will notice the attention to detail and the pride of ownership throughout !! This home has just been beautifully updated !! ***Seller is Willing to assist Buyer with 4,000*** 1st Floor Refinished hardwood floors , All new light fixtures, whole house painted, new kitchen, All New & updated bathrooms and MUCH MUCH MORE!!!!! The large living room has a huge windows that allow ample sunlight, it flows right on to the updated kitchen that has gorgeous white cabinets and granite counters, all new S/S Appliances. Main floor bedroom and full bathroom finish off the main floor. The upstairs features a great sized bedroom with sizable closet! Lots of storage!! The dry, finished basement is clean with Family Room, Full Bath, laundry room & separate storage/utility room. The backyard is great size & fully fenced as well! Two car Garage with electric opener & control, The extra large Driveway is a Plus!!!! Another great feature,. Property is close to expressway & Fox Point music venue, shopping, Banks & Restaurants, ***Schedule your showing today!***
Home Details
Home Type
- Single Family
Est. Annual Taxes
- $4,935
Year Built
- Built in 1948 | Remodeled in 2023
Lot Details
- Lot Dimensions are 61x124
- Fenced Yard
- Landscaped Professionally
- Paved or Partially Paved Lot
Parking
- 2 Car Detached Garage
- Garage Transmitter
- Garage Door Opener
- Parking Space is Owned
Home Design
- Cape Cod Architecture
- Block Foundation
- Asphalt Roof
- Aluminum Siding
Interior Spaces
- 1,035 Sq Ft Home
- 1.5-Story Property
- Blinds
- Storage Room
- Unfinished Attic
Kitchen
- Range
- Microwave
- Stainless Steel Appliances
- Granite Countertops
Flooring
- Wood
- Laminate
Bedrooms and Bathrooms
- 3 Bedrooms
- 4 Potential Bedrooms
- Main Floor Bedroom
- Bathroom on Main Level
- 2 Full Bathrooms
Laundry
- Sink Near Laundry
- Gas Dryer Hookup
Finished Basement
- Basement Fills Entire Space Under The House
- Walk-Up Access
- Recreation or Family Area in Basement
- Finished Basement Bathroom
- Basement Storage
Home Security
- Storm Screens
- Storm Doors
Outdoor Features
- Exterior Lighting
Utilities
- Forced Air Heating and Cooling System
- Heating System Uses Natural Gas
Ownership History
Purchase Details
Home Financials for this Owner
Home Financials are based on the most recent Mortgage that was taken out on this home.Purchase Details
Home Financials for this Owner
Home Financials are based on the most recent Mortgage that was taken out on this home.Purchase Details
Similar Homes in Lansing, IL
Home Values in the Area
Average Home Value in this Area
Purchase History
| Date | Type | Sale Price | Title Company |
|---|---|---|---|
| Warranty Deed | $230,000 | Old Republic Title | |
| Deed | $98,500 | None Listed On Document | |
| Deed | $98,500 | -- | |
| Interfamily Deed Transfer | -- | -- |
Mortgage History
| Date | Status | Loan Amount | Loan Type |
|---|---|---|---|
| Open | $225,834 | FHA |
Property History
| Date | Event | Price | Change | Sq Ft Price |
|---|---|---|---|---|
| 08/20/2025 08/20/25 | Pending | -- | -- | -- |
| 08/20/2025 08/20/25 | Off Market | $220,000 | -- | -- |
| 08/07/2025 08/07/25 | For Sale | $220,000 | -4.3% | $100 / Sq Ft |
| 11/09/2023 11/09/23 | Sold | $230,000 | +4.6% | $222 / Sq Ft |
| 10/09/2023 10/09/23 | Pending | -- | -- | -- |
| 09/26/2023 09/26/23 | For Sale | $219,900 | +123.2% | $212 / Sq Ft |
| 12/30/2022 12/30/22 | Sold | $98,500 | +29.6% | $95 / Sq Ft |
| 12/08/2022 12/08/22 | Pending | -- | -- | -- |
| 12/01/2022 12/01/22 | For Sale | $76,000 | -- | $73 / Sq Ft |
Tax History Compared to Growth
Tax History
| Year | Tax Paid | Tax Assessment Tax Assessment Total Assessment is a certain percentage of the fair market value that is determined by local assessors to be the total taxable value of land and additions on the property. | Land | Improvement |
|---|---|---|---|---|
| 2024 | $4,935 | $10,200 | $3,162 | $7,038 |
| 2023 | $982 | $10,200 | $3,162 | $7,038 |
| 2022 | $982 | $7,667 | $2,790 | $4,877 |
| 2021 | $924 | $7,667 | $2,790 | $4,877 |
| 2020 | $924 | $7,667 | $2,790 | $4,877 |
| 2019 | $0 | $8,690 | $2,604 | $6,086 |
| 2018 | $0 | $8,690 | $2,604 | $6,086 |
| 2017 | $508 | $8,690 | $2,604 | $6,086 |
| 2016 | $924 | $8,700 | $2,418 | $6,282 |
| 2015 | $902 | $8,700 | $2,418 | $6,282 |
| 2014 | $871 | $8,700 | $2,418 | $6,282 |
| 2013 | $801 | $9,874 | $2,418 | $7,456 |
Agents Affiliated with this Home
-
James Mattz

Seller's Agent in 2025
James Mattz
Keller Williams Preferred Rlty
(708) 798-1111
6 in this area
393 Total Sales
-
Mina Munoz

Seller's Agent in 2023
Mina Munoz
Re/Max 10
(708) 308-7370
14 in this area
212 Total Sales
-
Maria Fonseca

Seller Co-Listing Agent in 2023
Maria Fonseca
Village Realty, Inc.
(708) 478-1212
3 in this area
91 Total Sales
-
David Hulbert

Buyer's Agent in 2023
David Hulbert
Carter Realty Group
(847) 890-8990
3 in this area
96 Total Sales
-
Tom Adams

Seller's Agent in 2022
Tom Adams
eXp Realty
(219) 805-5178
27 in this area
65 Total Sales
Map
Source: Midwest Real Estate Data (MRED)
MLS Number: 11894007
APN: 30-32-108-028-0000
- 17925 Walter St
- 17819 Walter St
- 3403 Monroe St
- 17844 Henry St
- 17832 Burnham Ave
- 3313 178th St
- 19510 Burnham Ave
- 18019 Lorenz Ave
- 3454 Monroe St
- 17715 Roy St
- 18034 Lorenz Ave
- 17724 Henry St
- 18013 Park Ave
- 18018 Park Ave
- 3541 Washington St
- 18233 Burnham Ave
- 17943 Ridgewood Ave
- 17608 Community St
- 17603 Community St
- 17701 Park Blvd Unit 203

