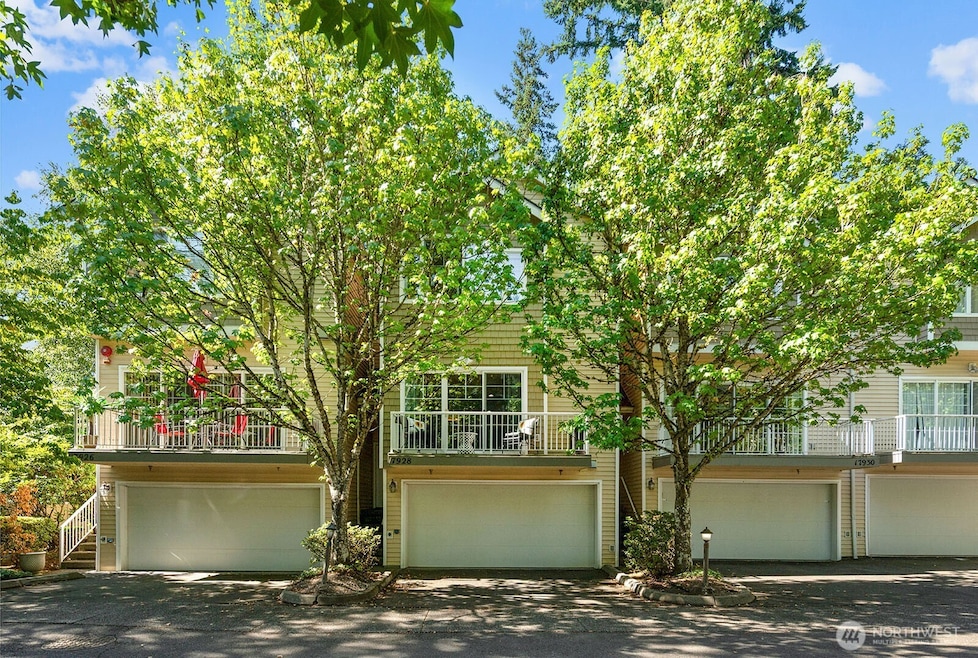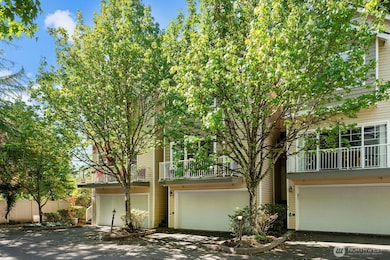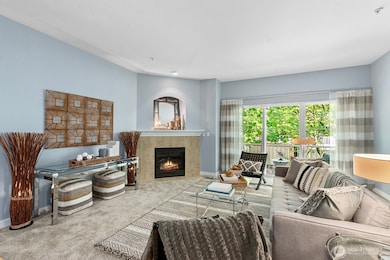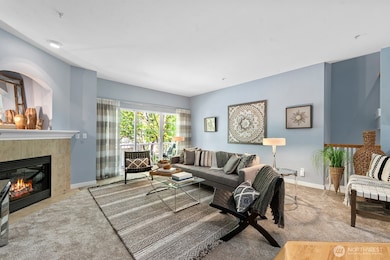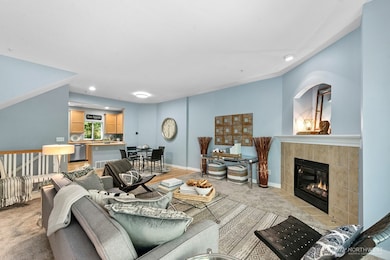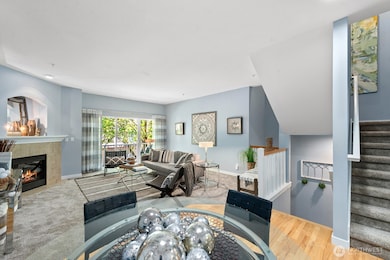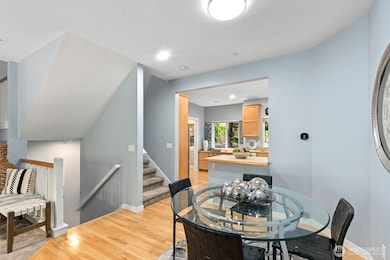17928 NE 90th St Redmond, WA 98052
Education Hill NeighborhoodEstimated payment $5,619/month
Highlights
- Property is near public transit
- Territorial View
- Cul-De-Sac
- Albert Einstein Elementary School Rated A
- Wood Flooring
- 2 Car Attached Garage
About This Home
Immaculate 1,630 sq ft turnkey townhome in a private Redmond community just off Avondale Road. Enjoy modern, low-maintenance living with walkable access to shops, dining, Bear Creek Plaza, Redmond Town Center and Redmond Light Rail Station—plus an easy 3-minute commute to 520.Thoughtfully designed, this home features three ensuite bedrooms plus a convenient powder room on the main level. Soaring ceilings, gleaming hardwoods, newer carpet, and smart-home features add comfort and style. The kitchen boasts maple cabinetry, pantry, and built-in desk, while a slate-surround gas fireplace anchors the living area.Relax on your private balcony and patio, take advantage of community parks and trails, and enjoy the ease of a spacious two-car garage.
Source: Northwest Multiple Listing Service (NWMLS)
MLS#: 2435624
Open House Schedule
-
Saturday, November 15, 202512:00 to 2:00 pm11/15/2025 12:00:00 PM +00:0011/15/2025 2:00:00 PM +00:00come check out this great turnkey townhome!Add to Calendar
Home Details
Home Type
- Single Family
Est. Annual Taxes
- $6,147
Year Built
- Built in 2001
Lot Details
- Cul-De-Sac
- Street terminates at a dead end
- Level Lot
- Sprinkler System
- Zero Lot Line
- Property is in very good condition
HOA Fees
- $425 Monthly HOA Fees
Parking
- 2 Car Attached Garage
- Off-Street Parking
Home Design
- Split Foyer
- Composition Roof
- Wood Siding
- Metal Construction or Metal Frame
- Vinyl Construction Material
- Wood Composite
Interior Spaces
- 1,630 Sq Ft Home
- Multi-Level Property
- Gas Fireplace
- Dining Room
- Territorial Views
- Natural lighting in basement
- Storm Windows
Kitchen
- Stove
- Microwave
- Dishwasher
- Disposal
Flooring
- Wood
- Carpet
- Ceramic Tile
Bedrooms and Bathrooms
- Walk-In Closet
- Bathroom on Main Level
Laundry
- Dryer
- Washer
Location
- Property is near public transit
- Property is near a bus stop
Schools
- Einstein Elementary School
- Redmond Middle School
- Redmond High School
Utilities
- Forced Air Heating System
- High Efficiency Heating System
- Water Heater
- Cable TV Available
Community Details
- Association fees include common area maintenance, lawn service, road maintenance
- Krithika Kalyan Association
- Secondary HOA Phone (206) 849-4210
- Avondale Subdivision
- The community has rules related to covenants, conditions, and restrictions
Listing and Financial Details
- Down Payment Assistance Available
- Visit Down Payment Resource Website
- Assessor Parcel Number 0253300020
Map
Home Values in the Area
Average Home Value in this Area
Tax History
| Year | Tax Paid | Tax Assessment Tax Assessment Total Assessment is a certain percentage of the fair market value that is determined by local assessors to be the total taxable value of land and additions on the property. | Land | Improvement |
|---|---|---|---|---|
| 2024 | $6,147 | $781,000 | $99,300 | $681,700 |
| 2023 | $5,758 | $863,000 | $99,300 | $763,700 |
| 2022 | $5,692 | $782,000 | $88,200 | $693,800 |
| 2021 | $5,841 | $661,000 | $88,200 | $572,800 |
| 2020 | $6,000 | $627,000 | $88,200 | $538,800 |
| 2018 | $4,621 | $584,000 | $72,800 | $511,200 |
| 2017 | $4,035 | $462,000 | $61,700 | $400,300 |
| 2016 | $3,706 | $421,000 | $52,900 | $368,100 |
| 2015 | $3,899 | $383,000 | $52,900 | $330,100 |
| 2014 | -- | $389,000 | $52,900 | $336,100 |
| 2013 | -- | $310,000 | $46,300 | $263,700 |
Property History
| Date | Event | Price | List to Sale | Price per Sq Ft | Prior Sale |
|---|---|---|---|---|---|
| 09/18/2025 09/18/25 | For Sale | $888,250 | +28.0% | $545 / Sq Ft | |
| 12/19/2018 12/19/18 | Sold | $694,000 | -0.9% | $426 / Sq Ft | View Prior Sale |
| 11/16/2018 11/16/18 | Pending | -- | -- | -- | |
| 11/03/2018 11/03/18 | Price Changed | $700,000 | -2.1% | $429 / Sq Ft | |
| 10/23/2018 10/23/18 | Price Changed | $715,000 | -1.4% | $439 / Sq Ft | |
| 10/10/2018 10/10/18 | For Sale | $725,000 | -- | $445 / Sq Ft |
Purchase History
| Date | Type | Sale Price | Title Company |
|---|---|---|---|
| Warranty Deed | $694,000 | Rainier Title Llc | |
| Warranty Deed | $279,950 | Ticor National | |
| Warranty Deed | $249,900 | Pacific Nw Title |
Mortgage History
| Date | Status | Loan Amount | Loan Type |
|---|---|---|---|
| Open | $589,900 | New Conventional | |
| Previous Owner | $223,960 | Credit Line Revolving | |
| Previous Owner | $199,900 | No Value Available | |
| Closed | $24,990 | No Value Available | |
| Closed | $55,990 | No Value Available |
Source: Northwest Multiple Listing Service (NWMLS)
MLS Number: 2435624
APN: 025330-0020
- 9009 Avondale Rd NE Unit D107
- 18003 NE 93rd Ct Unit 3
- 18010 NE 94th Ct Unit 2
- 9103 183rd Ave NE
- 18247 NE 96th Way Unit 101
- 18247 NE 96th Way Unit 104
- 18258 NE 96th Way Unit 103
- 9717 178th Place NE Unit 3
- 18425 NE 95th St Unit 110
- 18425 NE 95th St Unit 76
- 18425 NE 95th St Unit 146
- 18391 NE 97th Ct
- 8460 171st Ave NE
- 9805 Avondale Rd NE Unit T254
- 9948 184th Ave NE
- 17020 NE 93rd Ct
- 9408 168th Place NE
- 16915 NE 98th Ct
- Mansfield Plan at Penny Lane
- Stafford B Plan at Penny Lane
- 17771 NE 90th St
- 17325 NE 85th Place
- 18100 NE 95th St
- 17634 NE Union Hill Rd
- 17141 NE 80th St
- 16910-16920 Ne 80th St
- 16518 NE 91st St
- 8356 165th Ave NE
- 16422 NE 91st St Unit 104
- 16590 NE 83rd St
- 16405 NE 95th St
- 7705 168th Ave NE
- 8700 164th Ave NE
- 8460 164th Ave NE
- 8980 Redmond Woodinville Rd NE Unit 101
- 16771-16849 Redmond Way
- 16450 Redmond Way
- 8525 163rd Ct NE
- 16595 Redmond Way
- 16225 NE 87th St
