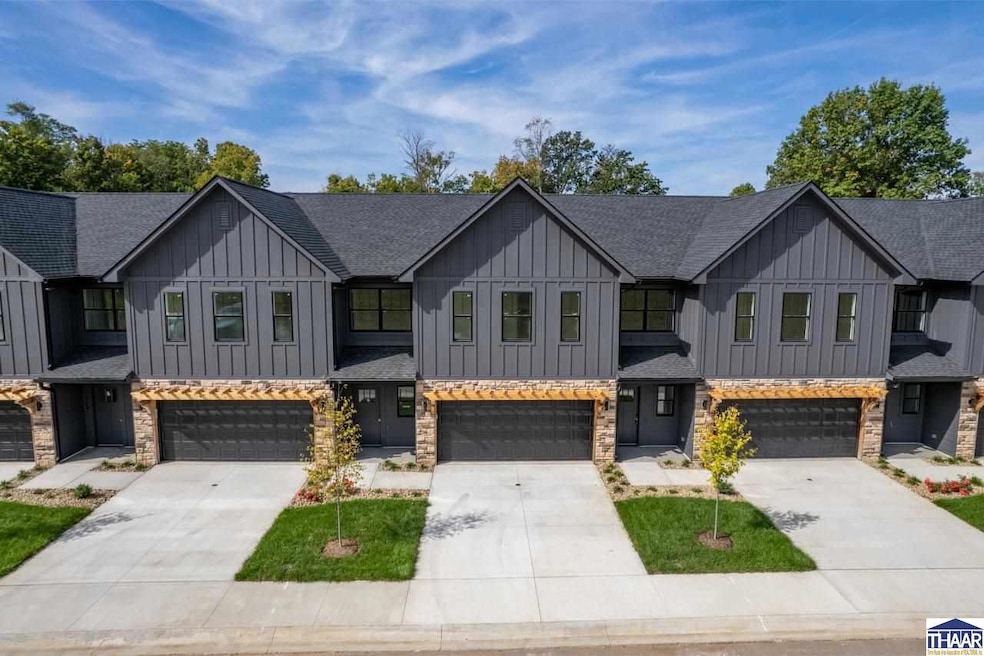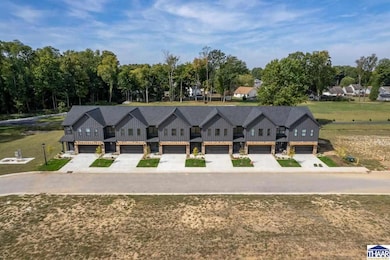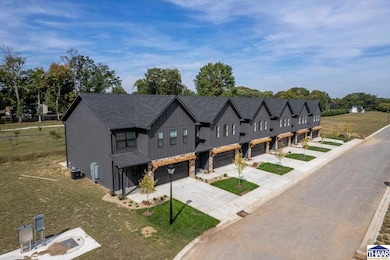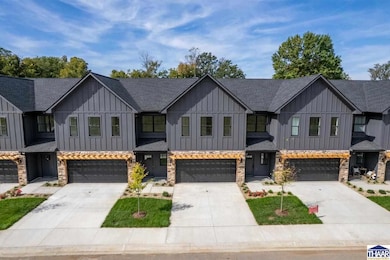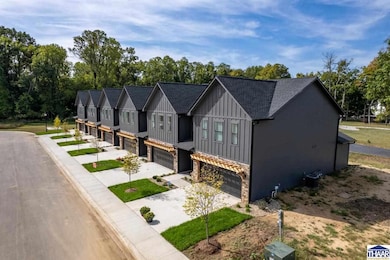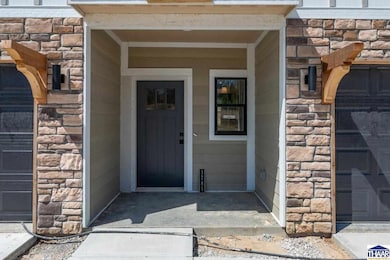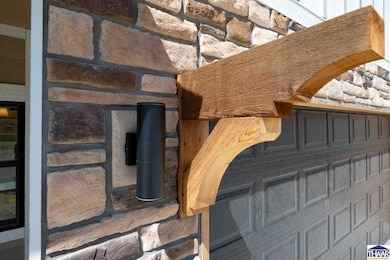1793 Bear Creek Terre Haute, IN 47803
Estimated payment $2,338/month
Highlights
- New Flooring
- Quartz Countertops
- 2 Car Attached Garage
- Newly Painted Property
- Formal Dining Room
- Eat-In Kitchen
About This Home
Welcome to Bear Creek Townhomes—where modern design meets effortless living! Located on the vibrant east side, this exciting new development puts you just minutes from top dining, shopping, and amenities. Designed by Jon Mutchner Homes, these stunning townhomes offer 3 spacious bedrooms, 2.5 baths, and an open-concept layout built for both comfort and style. Soaring 9’ ceilings on the main floor create an airy, expansive feel, while a cozy gas fireplace and sleek kitchen—customizable with curated finishes—make it truly yours. Upstairs, the oversized master suite boasts a luxurious en-suite bath and walk-in closet, complemented by two additional bedrooms, a full bath, laundry room, and extra storage. Step outside to beautifully landscaped private patio and enjoy a maintenance free lifestyle with lawn care, snow removal, and more are included for a low monthly fee. Don't miss your chance to experience this one-of-a-kind living opportunity!
Listing Agent
Berkshire Hathaway HomeServices Newlin-Miller REALTORS® License #RB15001108 Listed on: 04/18/2025

Co-Listing Agent
Berkshire Hathaway HomeServices Newlin-Miller REALTORS® License #RB21002659
Home Details
Home Type
- Single Family
Year Built
- Built in 2025
Lot Details
- Sprinkler System
HOA Fees
- $300 Monthly HOA Fees
Home Design
- Newly Painted Property
- Slab Foundation
- Shingle Roof
Interior Spaces
- 1,991 Sq Ft Home
- 2-Story Property
- Tray Ceiling
- Ceiling Fan
- Gas Log Fireplace
- Double Pane Windows
- Vinyl Clad Windows
- Entrance Foyer
- Living Room
- Formal Dining Room
Kitchen
- Eat-In Kitchen
- Breakfast Bar
- Gas Oven or Range
- Microwave
- Dishwasher
- Quartz Countertops
- Disposal
Flooring
- New Flooring
- Vinyl Flooring
Bedrooms and Bathrooms
- 3 Bedrooms
- Primary bedroom located on second floor
- Walk-In Closet
Laundry
- Laundry Room
- Laundry on upper level
Parking
- 2 Car Attached Garage
- Garage Door Opener
- Driveway
Outdoor Features
- Patio
- Stoop
Schools
- Sugar Grove Elementary School
- Woodrow Wilson Middle School
- Terre Haute South High School
Utilities
- Forced Air Heating and Cooling System
- Heating System Uses Natural Gas
- Gas Available
- Gas Water Heater
Community Details
- Bear Creek Subdivision
Listing and Financial Details
- Builder Warranty
- Assessor Parcel Number 84-06-36-126-061.000-002
Map
Home Values in the Area
Average Home Value in this Area
Property History
| Date | Event | Price | List to Sale | Price per Sq Ft |
|---|---|---|---|---|
| 07/11/2025 07/11/25 | Price Changed | $324,900 | -7.2% | $163 / Sq Ft |
| 04/18/2025 04/18/25 | For Sale | $350,000 | -- | $176 / Sq Ft |
Source: Terre Haute Area Association of REALTORS®
MLS Number: 106089
- 1771 Bear Creek
- 1797 Bear Creek
- 1789 Bear Creek
- 1785 Bear Creek
- 287 Kensington Ct
- 787 S Forest Dr
- 1800 Block of State Road 46
- 554 Woodbine
- 4750 E Poplar Dr
- 686 Vista Glen Dr
- 7990 E Gospel Grove Ave
- 31 Mayflower Ct
- 4691 Summerset Dr
- 8133 E Gospel Grove Ave
- 306 Terre Vista Dr
- 116 Phoenix
- 3865 N Anderson Dr
- 145 Deming Ln
- 4515 Park Lane Ct
- 6214 Woodhill Ln
- 100 Village Dr
- 1897 N Hunt St
- 100 Antioch Cir E
- 0 Bill Farr Dr
- 4201 Locust St
- 615 S Brown Ave
- 2621 Sibley Ave
- 2125 Cleveland Ave
- 2591 S 25th St
- 2475 Rj Builders Ln
- 1750 Liberty Ave
- 2034 5th Ave
- 1631 Tippecanoe St
- 1663 7th Ave
- 1526 S 12th St
- 1095 Spruce St
- 208 S 9th St
- 1659 N 12th St
- 7700 E Vermont Dr
- 640 Wabash Ave
