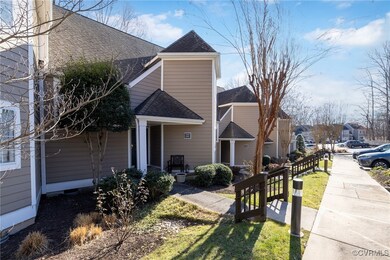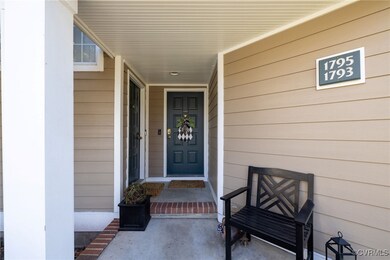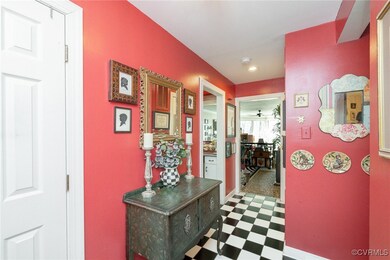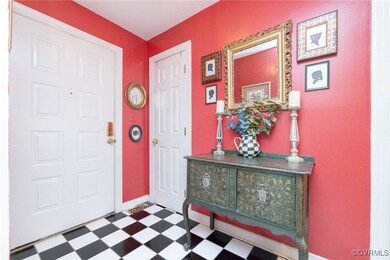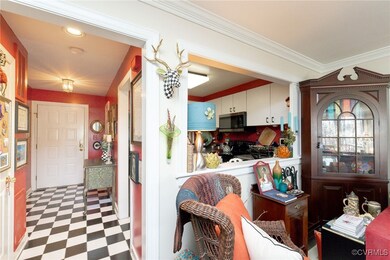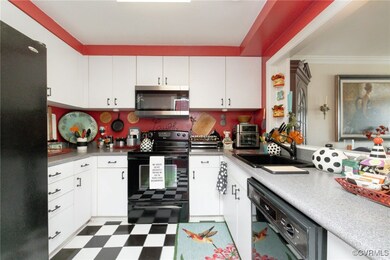
1793 Raintree Commons Dr Henrico, VA 23238
Raintree NeighborhoodHighlights
- Water Views
- Deck
- Rear Porch
- Mills E. Godwin High School Rated A
- Rowhouse Architecture
- Built-In Features
About This Home
As of February 2025Welcome to this charming two-bedroom, two-bath, first floor condominium, where modern comfort meets natural beauty. The current owner has thoughtfully curated the space to reflect her personal style, and now it's time for new owners to bring their own vision to life. Step inside to discover bright and sunny living areas, featuring expansive floor-to-ceiling windows that bathe the space in natural light. The open layout flows seamlessly from room to room, with a living area perfect for relaxing or entertaining. Sliding glass doors lead you to a private deck, offering peaceful views of the community lake, nestled within a serene, wooded landscape—ideal for morning coffee, evening sunsets, or simply enjoying the tranquility of nature. The two bedrooms (one of which is currently being used as a dining room) provide ample space, including a primary suite with its own updated bathroom, offering privacy and comfort. With a second full bath conveniently located for guests, this home offers the perfect blend of function and style.
Last Agent to Sell the Property
BHHS PenFed Realty Brokerage Email: agentservices@penfedrealty.com License #0225233376 Listed on: 01/27/2025

Townhouse Details
Home Type
- Townhome
Est. Annual Taxes
- $1,903
Year Built
- Built in 1991
Lot Details
- 871 Sq Ft Lot
- Landscaped
HOA Fees
- $365 Monthly HOA Fees
Home Design
- Rowhouse Architecture
- Frame Construction
- Shingle Roof
- Composition Roof
- HardiePlank Type
Interior Spaces
- 1,000 Sq Ft Home
- 1-Story Property
- Built-In Features
- Bookcases
- Recessed Lighting
- Gas Fireplace
- Dining Area
- Water Views
- Crawl Space
Kitchen
- Oven
- Induction Cooktop
- Microwave
- Dishwasher
- Laminate Countertops
- Disposal
Flooring
- Carpet
- Ceramic Tile
Bedrooms and Bathrooms
- 2 Bedrooms
- En-Suite Primary Bedroom
- 2 Full Bathrooms
Laundry
- Dryer
- Washer
Parking
- Open Parking
- Parking Lot
Outdoor Features
- Deck
- Rear Porch
Schools
- Pemberton Elementary School
- Quioccasin Middle School
- Godwin High School
Utilities
- Forced Air Heating and Cooling System
- Heating System Uses Natural Gas
- Heat Pump System
- Gas Water Heater
Community Details
- Raintree Commons Subdivision
Listing and Financial Details
- Assessor Parcel Number 745-748-0637.793
Ownership History
Purchase Details
Home Financials for this Owner
Home Financials are based on the most recent Mortgage that was taken out on this home.Purchase Details
Purchase Details
Home Financials for this Owner
Home Financials are based on the most recent Mortgage that was taken out on this home.Purchase Details
Home Financials for this Owner
Home Financials are based on the most recent Mortgage that was taken out on this home.Similar Homes in Henrico, VA
Home Values in the Area
Average Home Value in this Area
Purchase History
| Date | Type | Sale Price | Title Company |
|---|---|---|---|
| Bargain Sale Deed | $311,000 | Fidelity National Title | |
| Bargain Sale Deed | $311,000 | Fidelity National Title | |
| Warranty Deed | $177,500 | -- | |
| Warranty Deed | $126,175 | -- | |
| Warranty Deed | $105,000 | -- |
Mortgage History
| Date | Status | Loan Amount | Loan Type |
|---|---|---|---|
| Previous Owner | $50,000 | Credit Line Revolving | |
| Previous Owner | $84,600 | New Conventional | |
| Previous Owner | $94,140 | New Conventional |
Property History
| Date | Event | Price | Change | Sq Ft Price |
|---|---|---|---|---|
| 02/18/2025 02/18/25 | Sold | $311,000 | +7.3% | $311 / Sq Ft |
| 02/02/2025 02/02/25 | Pending | -- | -- | -- |
| 01/27/2025 01/27/25 | For Sale | $289,950 | -- | $290 / Sq Ft |
Tax History Compared to Growth
Tax History
| Year | Tax Paid | Tax Assessment Tax Assessment Total Assessment is a certain percentage of the fair market value that is determined by local assessors to be the total taxable value of land and additions on the property. | Land | Improvement |
|---|---|---|---|---|
| 2025 | $2,083 | $223,900 | $53,000 | $170,900 |
| 2024 | $2,083 | $223,900 | $53,000 | $170,900 |
| 2023 | $1,903 | $223,900 | $53,000 | $170,900 |
| 2022 | $1,707 | $200,800 | $48,000 | $152,800 |
| 2021 | $1,552 | $178,400 | $40,000 | $138,400 |
| 2020 | $1,552 | $178,400 | $40,000 | $138,400 |
| 2019 | $1,393 | $160,100 | $35,000 | $125,100 |
| 2018 | $1,393 | $160,100 | $35,000 | $125,100 |
| 2017 | $1,296 | $149,000 | $35,000 | $114,000 |
| 2016 | $1,296 | $149,000 | $35,000 | $114,000 |
| 2015 | $1,229 | $149,000 | $35,000 | $114,000 |
| 2014 | $1,229 | $141,300 | $35,000 | $106,300 |
Agents Affiliated with this Home
-

Seller's Agent in 2025
Skye Eddy
BHHS PenFed (actual)
(804) 887-0111
3 in this area
70 Total Sales
-

Buyer's Agent in 2025
Nancy Cheely
The Steele Group
(804) 334-8116
2 in this area
112 Total Sales
Map
Source: Central Virginia Regional MLS
MLS Number: 2500549
APN: 745-748-0637.793
- 1804 Glen Willow Cir Unit 24
- 1570 United Ct
- 1593 Constitution Dr
- 1553 United Ct
- 1701 Logwood Cir
- 10306 Windbluff Dr
- 1817 Poplar Green
- 1510 Heritage Hill Dr
- 175 Blair Estates Ct
- 1507 Bronwyn Rd Unit 301
- 10105 Cherrywood Dr
- 1500 Largo Rd Unit 201
- 1501 Largo Rd Unit 203
- 1507 Largo Rd
- 1507 Largo Rd Unit 304
- 1503 Largo Rd Unit T3
- 2007 Rocky Creek Ln
- 1625 Westcastle Dr
- 2119 Turtle Run Dr Unit 4
- 9510 Chatterleigh Dr

