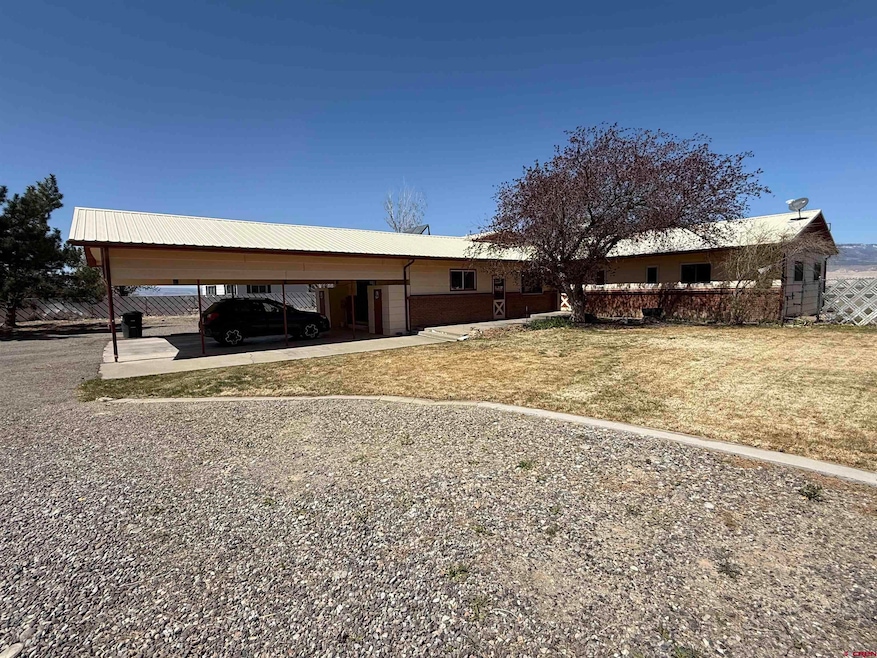
Highlights
- RV or Boat Parking
- Mountain View
- Ranch Style House
- Solar Power System
- Living Room with Fireplace
- Forced Air Heating and Cooling System
About This Home
As of May 2025Lovely 3 bedroom, 2 bathroom ranch-style home just outside of Delta! Built in 1974, this spacious home has been carefully maintained and features breathtaking views of the Grand Mesa and the Gunnison River Valley! This peaceful and private mesa bench retreat is nestled among mature landscaping and pine trees, and the large circular driveway welcomes you to a cozy front yard and a spacious, fully fenced backyard—perfect for pets and outdoor enjoyment. This house boasts plenty of storage both inside and out! The many windows in the house not only give a perfect view of the mountains and mesa outside, but also means plenty of natural light to brighten every room! The living room includes a lovely electric fireplace for added coziness! This property also comes with an oversized carport, a large RV carport, and additional space for all your toys. A generous bonus room off the carport adds even more flexible living or storage options. Experience the beauty of Colorado living with privacy, wildlife, and stunning sunrises and sunsets—all just minutes from downtown Delta, schools, the hospital, and shopping. Come take a peek... you might just want to stay.
Home Details
Home Type
- Single Family
Est. Annual Taxes
- $776
Year Built
- Built in 1974
Lot Details
- 1.31 Acre Lot
- Back Yard Fenced
- Landscaped
Home Design
- Ranch Style House
- Metal Roof
- Siding
- Stick Built Home
Interior Spaces
- 2,064 Sq Ft Home
- Ceiling Fan
- Living Room with Fireplace
- Combination Kitchen and Dining Room
- Mountain Views
- Crawl Space
Kitchen
- Oven or Range
- Microwave
- Dishwasher
- Compactor
- Disposal
Flooring
- Carpet
- Vinyl
Bedrooms and Bathrooms
- 3 Bedrooms
Laundry
- Dryer
- Washer
Parking
- 4 Carport Spaces
- RV or Boat Parking
Eco-Friendly Details
- Solar Power System
- Solar Water Heater
- Solar Heating System
Outdoor Features
- Shed
Schools
- Lincoln K-5 Elementary School
- Delta 6-8 Middle School
- Delta 9-12 High School
Utilities
- Forced Air Heating and Cooling System
- Heating System Uses Propane
- Heating System Powered By Leased Propane
- Baseboard Heating
- Internet Available
Listing and Financial Details
- Assessor Parcel Number 345517101003
Ownership History
Purchase Details
Home Financials for this Owner
Home Financials are based on the most recent Mortgage that was taken out on this home.Purchase Details
Similar Homes in Delta, CO
Home Values in the Area
Average Home Value in this Area
Purchase History
| Date | Type | Sale Price | Title Company |
|---|---|---|---|
| Special Warranty Deed | $370,000 | Land Title | |
| Bargain Sale Deed | -- | Land Title | |
| Interfamily Deed Transfer | -- | None Available |
Property History
| Date | Event | Price | Change | Sq Ft Price |
|---|---|---|---|---|
| 05/29/2025 05/29/25 | Sold | $370,000 | -7.3% | $179 / Sq Ft |
| 05/13/2025 05/13/25 | Pending | -- | -- | -- |
| 05/12/2025 05/12/25 | Price Changed | $399,000 | -11.1% | $193 / Sq Ft |
| 04/27/2025 04/27/25 | Price Changed | $449,000 | -4.3% | $218 / Sq Ft |
| 04/07/2025 04/07/25 | For Sale | $469,000 | -- | $227 / Sq Ft |
Tax History Compared to Growth
Tax History
| Year | Tax Paid | Tax Assessment Tax Assessment Total Assessment is a certain percentage of the fair market value that is determined by local assessors to be the total taxable value of land and additions on the property. | Land | Improvement |
|---|---|---|---|---|
| 2024 | $776 | $18,421 | $3,629 | $14,792 |
| 2023 | $776 | $18,421 | $3,629 | $14,792 |
| 2022 | $500 | $14,690 | $3,823 | $10,867 |
| 2021 | $504 | $15,113 | $3,933 | $11,180 |
| 2020 | $398 | $12,384 | $2,860 | $9,524 |
| 2019 | $394 | $12,384 | $2,860 | $9,524 |
| 2018 | $420 | $12,730 | $3,240 | $9,490 |
| 2017 | $408 | $12,730 | $3,240 | $9,490 |
| 2016 | $384 | $13,131 | $2,639 | $10,492 |
| 2014 | -- | $14,348 | $2,866 | $11,482 |
Agents Affiliated with this Home
-
H
Seller's Agent in 2025
HB Mason
Mason Real Estate, Inc.
-
G
Seller Co-Listing Agent in 2025
Gabrielle Matheson
Mason Real Estate, Inc.
-
L
Buyer's Agent in 2025
Liz Heidrick
Needlerock Mountain Realty and Land, LLC
Map
Source: Colorado Real Estate Network (CREN)
MLS Number: 822775
APN: R011444
- 1771 Trappers Ct
- 665 1725 Rd
- 1724 E 3rd St
- 6740 1900 Rd
- 600 Cypress Wood Ln
- 6668 1900 Rd
- 560 Willow Wood Ln
- 600 Willow Wood Ln
- 1747 E 7th St
- 601 Willow Wood Ln
- 1520 Highway 92
- 1742 Black Bear St
- 565 Labor St
- 18889 Homestead Rd
- Lot 4, TBD 1900 Rd
- Lot 3, TBD 1900 Rd
- Lot 2, TBD 1900 Rd
- Lot 1, TBD 1900 Rd
- 855 Hartig Dr
- 525 Sloan St






