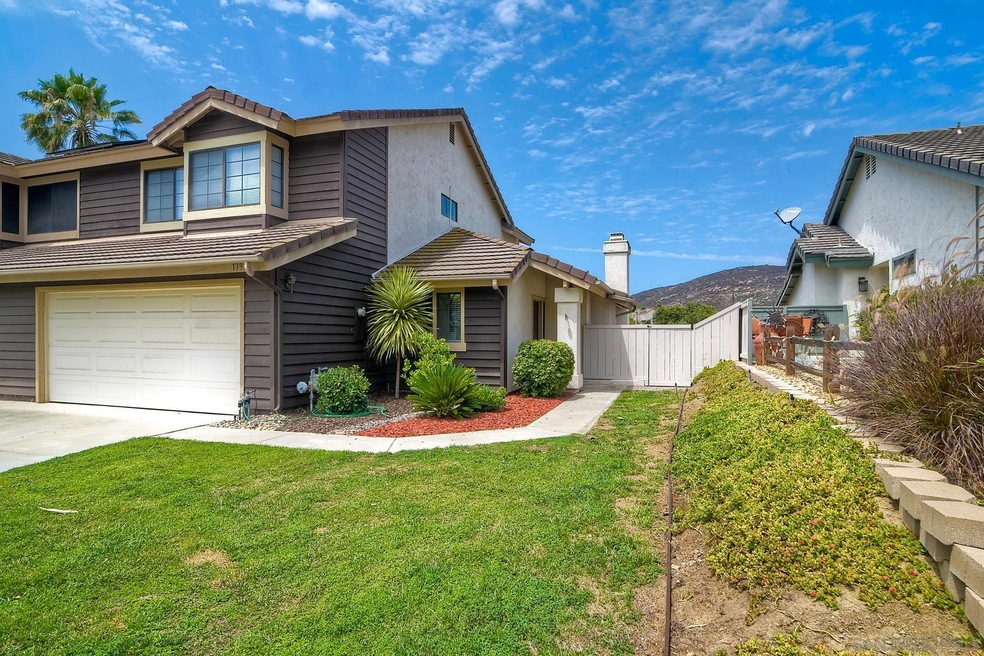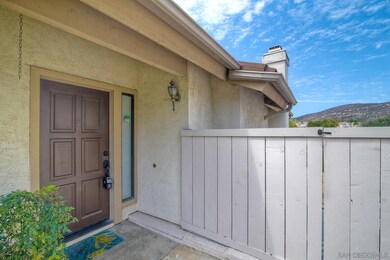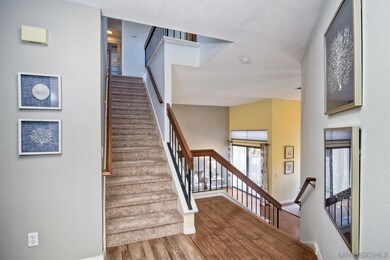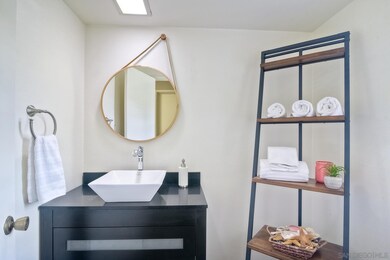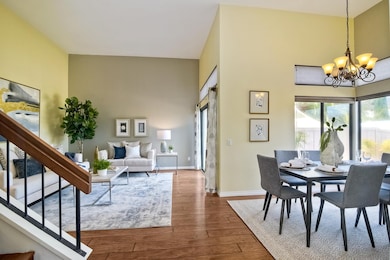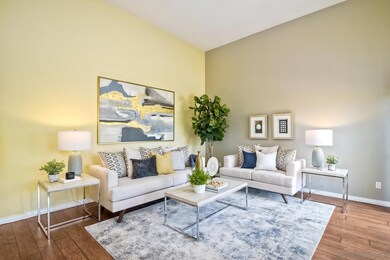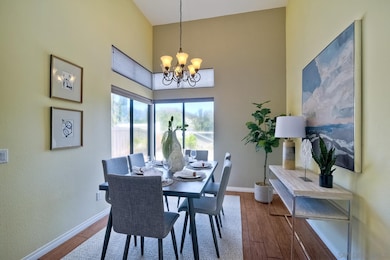
17932 Cassia Place San Diego, CA 92127
Rancho Bernardo NeighborhoodHighlights
- Fitness Center
- Spa
- Clubhouse
- Westwood Elementary School Rated A+
- Mountain View
- Traditional Architecture
About This Home
As of September 2021This 3 bedroom, 2.5 bath Northfield twinhome welcomes you with lovely landscaping. Entering the foyer into this spacious split level design, you're immediately aware of the vaulted ceilings, extensive windows and the dramatic view of the living room, dining room and cozy gas fireplace below. Walk down a few steps to appreciate the open concept which includes a spacious kitchen, family room, dining room, rich wood look flooring and two sliding glass doors bringing the outside in. The kitchen has white cabinets, dark countertops and a large garden window over the sink that expands the counterspace and brings in additional light. The new stove and microwave add to this beautiful and functional work space. See Supplement... The entry level includes a half bath with contemporary design elements and access to the two car garage Walking up the carpeted stairs to the second level, the new carpet extends to the 2nd floor bedrooms and hallway. The spacious master suite begins with a double door entry, vaulted ceilings, an expansive picture window and generous mirrored walk in closet. The master bath has a double vanity, large walk in shower and newly tiled floor. The upstairs also offers 2 large bedrooms, each with large windows, calm colors, mirrored closets and easy access to the beautifully appointed hall bathroom. The backyard is perfect for quiet enjoyment or entertaining family and friends. The patio is surrounded with low maintenance landscape, brick accents, 2 fruit trees and includes the backdrop of an expansive view of mountains and hills. This move in ready home is in the coveted Poway Unified School District, has no Mello Roos and a low HOA which includes the Westwood Clubs amazing amenities. Close to Westwood Elementary, Westwood Club and easy access to freeway, shopping and restaurants. This home has it all!
Co-Listed By
Jeff Shea
Shea Realty License #00837787
Last Buyer's Agent
Al Sladek
Alvin Sladek License #00711986
Townhouse Details
Home Type
- Townhome
Est. Annual Taxes
- $10,271
Year Built
- Built in 1987
Lot Details
- 1 Common Wall
- Cul-De-Sac
- Property is Fully Fenced
- Sprinkler System
HOA Fees
- $41 Monthly HOA Fees
Parking
- 2 Car Attached Garage
- Garage Door Opener
- Driveway
Home Design
- Traditional Architecture
- Twin Home
- Turnkey
- Concrete Roof
- Stucco Exterior
Interior Spaces
- 1,622 Sq Ft Home
- 2-Story Property
- Family Room with Fireplace
- Living Room
- Mountain Views
Kitchen
- Electric Range
- Microwave
- Dishwasher
- Disposal
Flooring
- Carpet
- Laminate
- Tile
Bedrooms and Bathrooms
- 3 Bedrooms
Laundry
- Laundry in Garage
- Gas Dryer Hookup
Pool
- Spa
- Gas Heated Pool
Outdoor Features
- Slab Porch or Patio
Utilities
- Natural Gas Connected
- Separate Water Meter
- Gas Water Heater
- Cable TV Available
Listing and Financial Details
- Assessor Parcel Number 678-221-28-00
Community Details
Overview
- Association fees include common area maintenance, clubhouse paid
- $85 Other Monthly Fees
- 2 Units
- Westwood Club Association, Phone Number (858) 485-6300
- Northfield Community
Amenities
- Community Barbecue Grill
- Picnic Area
- Clubhouse
Recreation
- Tennis Courts
- Racquetball
- Community Playground
- Fitness Center
- Community Pool
- Community Spa
- Recreational Area
Ownership History
Purchase Details
Home Financials for this Owner
Home Financials are based on the most recent Mortgage that was taken out on this home.Purchase Details
Home Financials for this Owner
Home Financials are based on the most recent Mortgage that was taken out on this home.Purchase Details
Purchase Details
Home Financials for this Owner
Home Financials are based on the most recent Mortgage that was taken out on this home.Purchase Details
Home Financials for this Owner
Home Financials are based on the most recent Mortgage that was taken out on this home.Purchase Details
Home Financials for this Owner
Home Financials are based on the most recent Mortgage that was taken out on this home.Purchase Details
Home Financials for this Owner
Home Financials are based on the most recent Mortgage that was taken out on this home.Purchase Details
Home Financials for this Owner
Home Financials are based on the most recent Mortgage that was taken out on this home.Purchase Details
Similar Homes in the area
Home Values in the Area
Average Home Value in this Area
Purchase History
| Date | Type | Sale Price | Title Company |
|---|---|---|---|
| Grant Deed | $879,000 | Lawyers Title | |
| Grant Deed | $500,000 | Lawyers Title Company | |
| Interfamily Deed Transfer | -- | None Available | |
| Interfamily Deed Transfer | -- | Chicago Title Co | |
| Interfamily Deed Transfer | -- | First American Title | |
| Grant Deed | -- | First American Title | |
| Grant Deed | $214,000 | First American Title | |
| Interfamily Deed Transfer | -- | Commonwealth Land Title Co | |
| Grant Deed | $187,000 | First American Title | |
| Deed | $123,500 | -- |
Mortgage History
| Date | Status | Loan Amount | Loan Type |
|---|---|---|---|
| Open | $747,150 | New Conventional | |
| Previous Owner | $380,000 | New Conventional | |
| Previous Owner | $400,000 | New Conventional | |
| Previous Owner | $144,500 | Unknown | |
| Previous Owner | $164,000 | No Value Available | |
| Previous Owner | $164,000 | Balloon | |
| Previous Owner | $149,600 | No Value Available |
Property History
| Date | Event | Price | Change | Sq Ft Price |
|---|---|---|---|---|
| 09/17/2021 09/17/21 | Sold | $879,000 | -1.1% | $542 / Sq Ft |
| 08/18/2021 08/18/21 | Pending | -- | -- | -- |
| 08/12/2021 08/12/21 | For Sale | $889,000 | +77.8% | $548 / Sq Ft |
| 06/04/2014 06/04/14 | For Sale | $500,000 | 0.0% | $308 / Sq Ft |
| 05/30/2014 05/30/14 | Sold | $500,000 | -- | $308 / Sq Ft |
| 05/01/2014 05/01/14 | Pending | -- | -- | -- |
Tax History Compared to Growth
Tax History
| Year | Tax Paid | Tax Assessment Tax Assessment Total Assessment is a certain percentage of the fair market value that is determined by local assessors to be the total taxable value of land and additions on the property. | Land | Improvement |
|---|---|---|---|---|
| 2025 | $10,271 | $932,800 | $716,315 | $216,485 |
| 2024 | $10,271 | $914,511 | $702,270 | $212,241 |
| 2023 | $10,131 | $896,580 | $688,500 | $208,080 |
| 2022 | $9,962 | $879,000 | $675,000 | $204,000 |
| 2021 | $6,400 | $566,247 | $238,141 | $328,106 |
| 2020 | $6,313 | $560,442 | $235,700 | $324,742 |
| 2019 | $6,148 | $549,454 | $231,079 | $318,375 |
| 2018 | $5,974 | $538,682 | $226,549 | $312,133 |
| 2017 | $5,814 | $528,120 | $222,107 | $306,013 |
| 2016 | $5,693 | $517,765 | $217,752 | $300,013 |
| 2015 | $5,623 | $509,989 | $214,482 | $295,507 |
| 2014 | $2,985 | $273,665 | $115,093 | $158,572 |
Agents Affiliated with this Home
-

Seller's Agent in 2021
Jonathon Shea
Compass
(858) 354-5103
91 in this area
180 Total Sales
-
J
Seller Co-Listing Agent in 2021
Jeff Shea
Shea Realty
-
A
Buyer's Agent in 2021
Al Sladek
Alvin Sladek
-

Buyer's Agent in 2021
Christine Baker
Willis Allen
(858) 449-3200
4 in this area
66 Total Sales
Map
Source: San Diego MLS
MLS Number: 210022924
APN: 678-221-28
- 10717 Matinal Cir
- 18027 Chieftain Ct
- 18103 Smokesignal Dr
- 11031 Matinal Cir
- 18037 Saponi Ct Unit 678-380-02-00
- 17609 Cabela Dr
- 18175 Moon Song Ct Unit 6
- 17551 Cabela Dr
- 17511 Matinal Dr
- 17924 Cabela Dr
- 17417 Cabela Dr
- 11476 Matinal Cir Unit 31
- 11464 Alborada Dr
- 11422 Florindo Rd Unit 59
- 17945 Caminito Pinero Unit 278
- 17945 Caminito Pinero Unit 276
- 17945 Caminito Pinero Unit 178
- 18197 Valladares Dr
- 17865 Caminito Pinero Unit 251
- 17925 Caminito Pinero Unit 270
