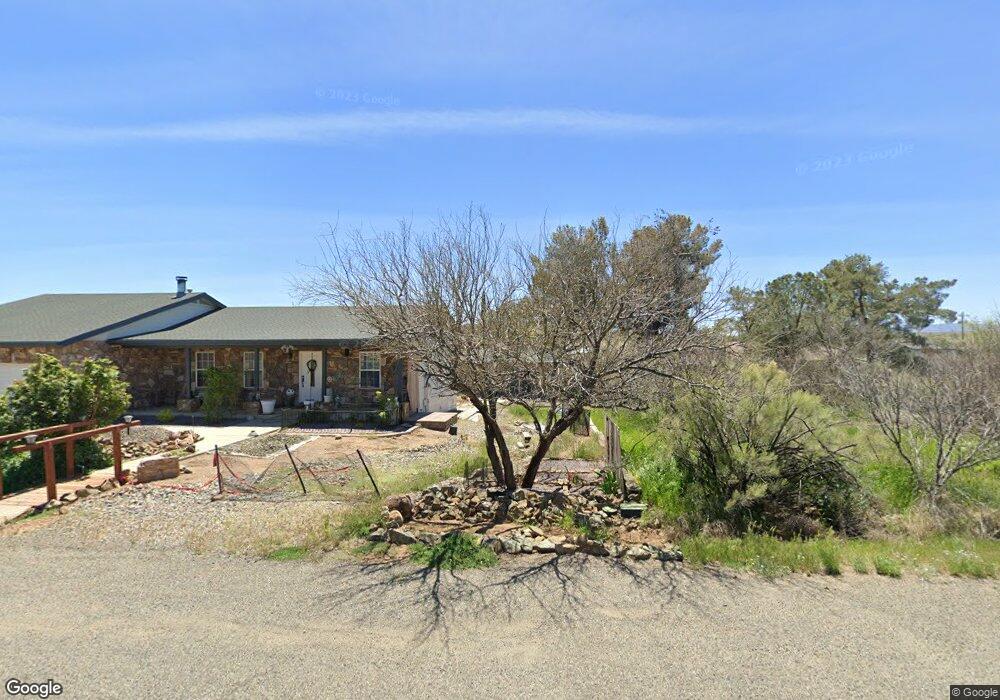17933 E Bob White Rd Mayer, AZ 86333
Spring Valley NeighborhoodEstimated Value: $338,000 - $355,000
3
Beds
2
Baths
1,243
Sq Ft
$281/Sq Ft
Est. Value
About This Home
This home is located at 17933 E Bob White Rd, Mayer, AZ 86333 and is currently estimated at $349,706, approximately $281 per square foot. 17933 E Bob White Rd is a home located in Yavapai County with nearby schools including Mayer Elementary School and Mayer High School.
Ownership History
Date
Name
Owned For
Owner Type
Purchase Details
Closed on
Oct 20, 2023
Sold by
Mcdougald Jerry E and Brunschmid Marjorie A
Bought by
Majestic Land Development Llc
Current Estimated Value
Purchase Details
Closed on
Jun 21, 2011
Sold by
Streeter Richard L and Streeter Natalie J
Bought by
Mcdougald Jerry E and Brunschmid Marjorie A
Home Financials for this Owner
Home Financials are based on the most recent Mortgage that was taken out on this home.
Original Mortgage
$10,000
Interest Rate
4.54%
Mortgage Type
Purchase Money Mortgage
Purchase Details
Closed on
Jan 14, 2004
Sold by
Bush Gilbert L and Bush Donna R
Bought by
Streeter Richard L and Streeter Natalie J
Purchase Details
Closed on
Sep 11, 2002
Sold by
Brannon Development Company Llc
Bought by
Bush Gilbert L and Bush Donna R
Purchase Details
Closed on
Apr 2, 2001
Sold by
Bush Gilbert L and Bush Donna R
Bought by
Brannon Development Company Llc
Home Financials for this Owner
Home Financials are based on the most recent Mortgage that was taken out on this home.
Original Mortgage
$10,500
Interest Rate
7.09%
Mortgage Type
Seller Take Back
Create a Home Valuation Report for This Property
The Home Valuation Report is an in-depth analysis detailing your home's value as well as a comparison with similar homes in the area
Home Values in the Area
Average Home Value in this Area
Purchase History
| Date | Buyer | Sale Price | Title Company |
|---|---|---|---|
| Majestic Land Development Llc | $70,000 | Roc Title Agency | |
| Mcdougald Jerry E | $15,000 | Pioneer Title Agency Inc | |
| Streeter Richard L | $10,500 | Capital Title Agency | |
| Bush Gilbert L | $11,895 | Chicago Title Insurance Co | |
| Brannon Development Company Llc | $12,500 | Chicago Title Insurance Co |
Source: Public Records
Mortgage History
| Date | Status | Borrower | Loan Amount |
|---|---|---|---|
| Previous Owner | Mcdougald Jerry E | $10,000 | |
| Previous Owner | Brannon Development Company Llc | $10,500 |
Source: Public Records
Tax History Compared to Growth
Tax History
| Year | Tax Paid | Tax Assessment Tax Assessment Total Assessment is a certain percentage of the fair market value that is determined by local assessors to be the total taxable value of land and additions on the property. | Land | Improvement |
|---|---|---|---|---|
| 2026 | $192 | $27,292 | -- | -- |
| 2024 | $190 | -- | -- | -- |
| 2023 | $190 | $2,610 | $2,610 | $0 |
| 2022 | $185 | $1,943 | $1,943 | $0 |
| 2021 | $191 | $1,633 | $1,633 | $0 |
| 2020 | $184 | $0 | $0 | $0 |
| 2019 | $183 | $0 | $0 | $0 |
| 2018 | $177 | $0 | $0 | $0 |
| 2017 | $188 | $0 | $0 | $0 |
| 2016 | $180 | $0 | $0 | $0 |
| 2015 | -- | $0 | $0 | $0 |
| 2014 | -- | $0 | $0 | $0 |
Source: Public Records
Map
Nearby Homes
- 17862 E Hummingbird Ln
- 17798 E Trails End Rd
- 17759 E Bob White Rd
- 17707 E Jackrabbit Rd
- 17661 E Bluejay Dr
- 13794 S Mesquite Trail
- 17571 E Hummingbird Ln
- 14012 S Holly Rd
- 17475 E Jackrabbit Rd
- 17335 E Meadow Ln
- 17351 E Bob White Rd
- 17288 E Lakeview Ct
- 17273 E Apricot Ln
- 13638 S Sage Brush Dr
- 17186 E Trails End Rd
- 2626 S Spring Ln
- 18899 E Copper Star Rd
- 17051 E Panorama Dr
- 13686 S Burton Rd
- 17102 E Roadrunner Rd
- 17949 E Bob White Rd
- 17952 E Trails End Rd
- 17940 E Trails End Rd
- 17919 E Bob White Rd
- 17920 E Trails End Rd
- 13875 S Red Bird Ln
- 13875 S Red Bird Ln Unit 1
- 13874 S Red Bird Ln
- 13874 S Red Bird Ln Unit 2
- 17951 E Trails End Rd
- 17902 E Trails End Rd
- 13860 S Red Bird Ln
- 13861 S Red Bird Ln
- 17901 E Trails End Rd
- 13861 S Bluebird Ln
- 13847 S Red Bird Ln
- 13952 S Bluebird Ln Unit II
- 13908 S Bluebird Ln
- 13846 S Red Bird Ln Unit 2
- 13847 S Bluebird Ln Unit 2
