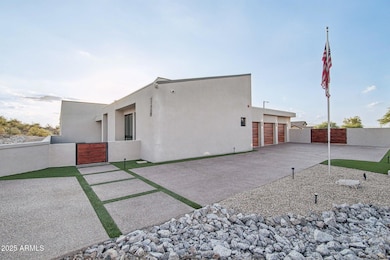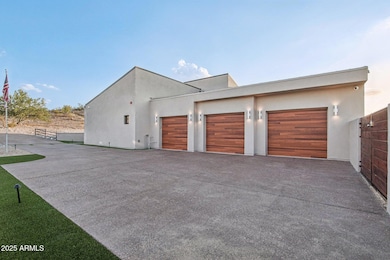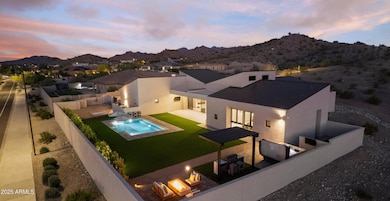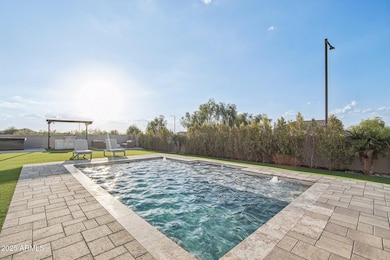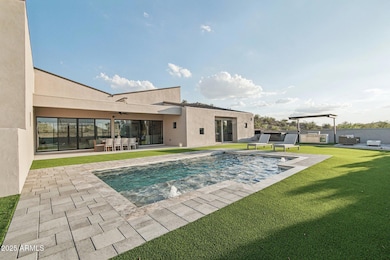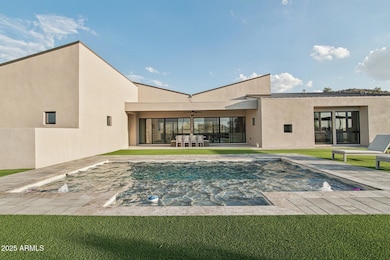17934 W Estes Way Goodyear, AZ 85338
Estrella Mountain NeighborhoodHighlights
- Play Pool
- 0.53 Acre Lot
- Community Lake
- RV Gated
- Mountain View
- Clubhouse
About This Home
Luxury modern living in Estrella! This custom home on a gated cul-de-sac lot features 3 beds + office/den, 3 baths, and an oversized 3-car garage (853 sq ft) with 10ft RV gate/parking. Stunning design with vaulted ceilings, open kitchen/dining/living, and four 16ft multi-sliders blending indoor/outdoor living. Chef's kitchen offers quartz counters, waterfall island, walk-in pantry, skylights, and 48'' Bertazzoni range. Owner's suite boasts spa bath with freestanding tub, rainfall shower & huge walk-in closet. Oasis-style backyard includes a custom pool w/water features, spa, pergola, fire pit, BBQ & turf. Steps to Estrella's lakes, trails, pools, gym, dining & more—an AZ lifestyle at its finest!
Home Details
Home Type
- Single Family
Est. Annual Taxes
- $3,976
Year Built
- Built in 2021
Lot Details
- 0.53 Acre Lot
- Cul-De-Sac
- Partially Fenced Property
- Block Wall Fence
- Artificial Turf
- Private Yard
Parking
- 3 Car Direct Access Garage
- Side or Rear Entrance to Parking
- RV Gated
Home Design
- Designed by Jada Homes Architects
- Contemporary Architecture
- Wood Frame Construction
- Metal Roof
Interior Spaces
- 3,000 Sq Ft Home
- 1-Story Property
- Vaulted Ceiling
- Ceiling Fan
- Living Room with Fireplace
- Tile Flooring
- Mountain Views
Kitchen
- Eat-In Kitchen
- Breakfast Bar
- Walk-In Pantry
- Built-In Microwave
- Kitchen Island
Bedrooms and Bathrooms
- 3 Bedrooms
- Primary Bathroom is a Full Bathroom
- 3 Bathrooms
- Double Vanity
- Freestanding Bathtub
- Bathtub With Separate Shower Stall
Laundry
- Laundry in unit
- Washer Hookup
Pool
- Play Pool
- Above Ground Spa
Outdoor Features
- Covered Patio or Porch
- Gazebo
Schools
- Estrella Mountain Elementary School
- Estrella Foothills High School
Utilities
- Central Air
- Heating System Uses Natural Gas
- High Speed Internet
- Cable TV Available
Listing and Financial Details
- Property Available on 12/1/25
- 6-Month Minimum Lease Term
- Tax Lot 8
- Assessor Parcel Number 400-78-204
Community Details
Overview
- Property has a Home Owners Association
- Villages Of Estrella Association, Phone Number (623) 386-1112
- Built by JADA
- Estrella Mountain Ranch Subdivision
- Community Lake
Amenities
- Clubhouse
- Recreation Room
Recreation
- Heated Community Pool
- Community Spa
- Bike Trail
Map
Source: Arizona Regional Multiple Listing Service (ARMLS)
MLS Number: 6936672
APN: 400-78-204
- 9325 S 179th Dr
- 17837 W Estes Way
- 18088 W La Mirada Dr
- 17803 W Estes Way Unit 1
- 17929 W Estes Way Unit 6
- 17929 W Estes Way
- 18121 W Las Cruces Dr
- 17741 W Estes Way Unit 31
- 17725 W Estes Way Unit 30
- 17725 W Estes Way
- 18209 W Paseo Way
- 17668 W Estes Way Unit 4
- 17668 W Estes Way
- 17688 W Paseo Way
- 17636 W Paseo Way
- 9350 S 182nd Ln Unit 7
- 9698 S 183rd Ave Unit 67
- 10261 S Hopi Ln
- 10281 S Santa fe Ln
- 18132 W Cardinal Dr
- 9308 S 184th Dr
- 10460 S 182nd Dr
- 18663 W Sunrise Dr
- 11022 S Palomino Ln
- 18095 W Santa Irene Dr
- 8759 S 168th Dr
- 16792 W Gwen St
- 17447 W Rock Wren Ct
- 12329 S 179th Ave
- 7747 S 167th Ave
- 17787 W Sunward Dr
- 8365 S 165th Ave
- 17775 W Sunward Dr
- 12706 S 176th Ln
- 12712 S 175th Dr
- 18230 W East Wind Ave
- 18212 W East Wind Ave
- 13144 S 182nd Ave
- 17913 W Desert View Ln
- 13316 S 190th Ave

