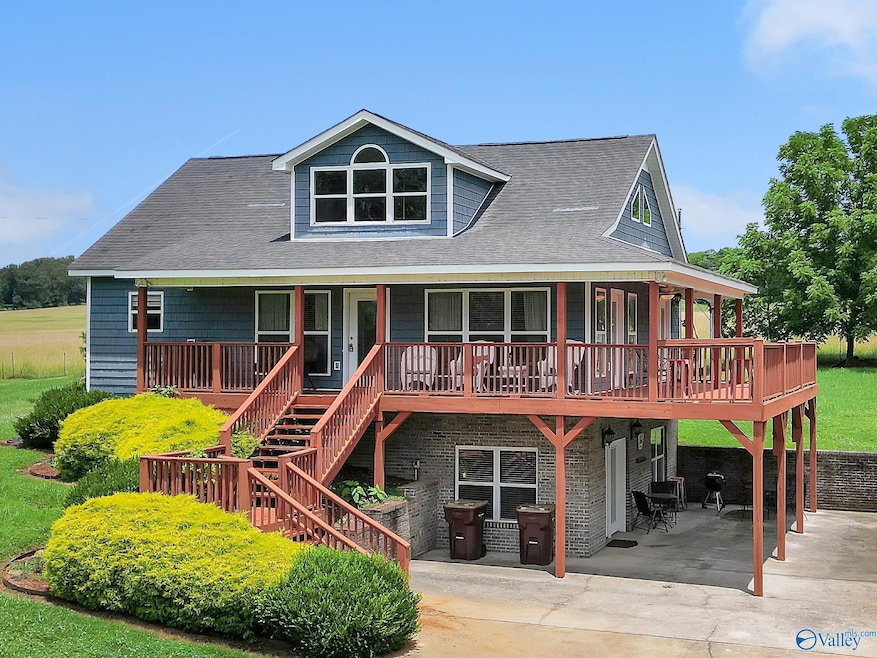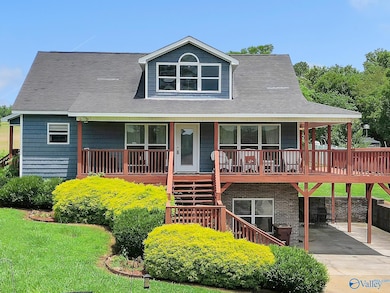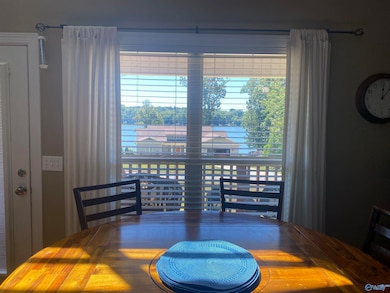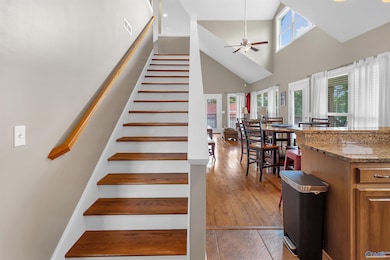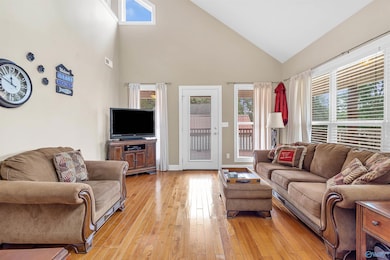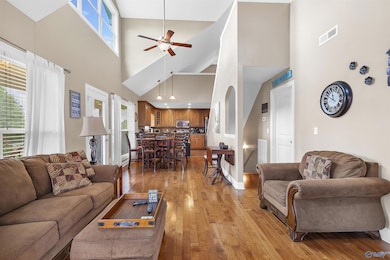17935 Lakeside Estates Rd Athens, AL 35614
Estimated payment $2,667/month
Highlights
- Water Access
- Loft
- Covered Patio or Porch
- Deck
- No HOA
- Two cooling system units
About This Home
Peaceful 3-story lakefront home with proven 5-star Airbnb history and stunning water views throughout. Just a 45-minute commute to Huntsville or Madison, it’s ideal as a residence, vacation retreat, or income-producing rental. Offering 4 bedrooms, a loft, 3 full baths, and 2 in-room quarter baths, the layout includes a private-entry 2-bedroom apartment on the lower level, a lakeview primary suite with deck access on the main, plus a versatile loft upstairs. Highlights include a new roof (Aug. 2025), wrap-around deck, covered boat parking, community boat launch, and convenient main-level entry.
Home Details
Home Type
- Single Family
Est. Annual Taxes
- $1,678
Lot Details
- Lot Dimensions are 200 x 150
Parking
- 1 Attached Carport Space
Home Design
- Vinyl Siding
- Three Sided Brick Exterior Elevation
Interior Spaces
- 2,609 Sq Ft Home
- Property has 3 Levels
- Entrance Foyer
- Living Room
- Dining Room
- Loft
- Bonus Room
- Laundry Room
- Basement
Kitchen
- Oven or Range
- Cooktop
- Microwave
- Dishwasher
- Disposal
Bedrooms and Bathrooms
- 4 Bedrooms
Outdoor Features
- Water Access
- Deck
- Covered Patio or Porch
Schools
- West Limestone Elementary School
- West Limestone High School
Utilities
- Two cooling system units
- Multiple Heating Units
- Water Heater
- Septic Tank
Community Details
- No Home Owners Association
- Lakeside Estate Subdivision
Listing and Financial Details
- Tax Lot 2
- Assessor Parcel Number 05 08 33 0 000 001.020
Map
Home Values in the Area
Average Home Value in this Area
Tax History
| Year | Tax Paid | Tax Assessment Tax Assessment Total Assessment is a certain percentage of the fair market value that is determined by local assessors to be the total taxable value of land and additions on the property. | Land | Improvement |
|---|---|---|---|---|
| 2024 | $1,678 | $55,480 | $0 | $0 |
| 2023 | $1,694 | $56,600 | $0 | $0 |
| 2022 | $1,463 | $47,780 | $0 | $0 |
| 2021 | $649 | $20,620 | $0 | $0 |
| 2020 | $631 | $20,020 | $0 | $0 |
| 2019 | $637 | $20,220 | $0 | $0 |
| 2018 | $539 | $16,960 | $0 | $0 |
| 2017 | $509 | $16,960 | $0 | $0 |
| 2016 | $509 | $169,600 | $0 | $0 |
| 2015 | $539 | $16,960 | $0 | $0 |
| 2014 | $530 | $0 | $0 | $0 |
Property History
| Date | Event | Price | List to Sale | Price per Sq Ft | Prior Sale |
|---|---|---|---|---|---|
| 10/24/2025 10/24/25 | Price Changed | $479,999 | -4.0% | $184 / Sq Ft | |
| 10/14/2025 10/14/25 | Price Changed | $499,999 | -2.0% | $192 / Sq Ft | |
| 09/22/2025 09/22/25 | Price Changed | $509,999 | -5.6% | $195 / Sq Ft | |
| 08/19/2025 08/19/25 | Price Changed | $539,999 | -1.8% | $207 / Sq Ft | |
| 08/12/2025 08/12/25 | Price Changed | $549,895 | 0.0% | $211 / Sq Ft | |
| 08/04/2025 08/04/25 | Price Changed | $549,995 | 0.0% | $211 / Sq Ft | |
| 07/11/2025 07/11/25 | Price Changed | $549,895 | 0.0% | $211 / Sq Ft | |
| 07/08/2025 07/08/25 | Price Changed | $549,995 | 0.0% | $211 / Sq Ft | |
| 06/30/2025 06/30/25 | Price Changed | $549,895 | 0.0% | $211 / Sq Ft | |
| 06/20/2025 06/20/25 | Price Changed | $549,995 | -7.7% | $211 / Sq Ft | |
| 06/19/2025 06/19/25 | For Sale | $595,995 | +48.3% | $228 / Sq Ft | |
| 07/30/2021 07/30/21 | Sold | $402,000 | +0.5% | $154 / Sq Ft | View Prior Sale |
| 05/20/2021 05/20/21 | Pending | -- | -- | -- | |
| 05/15/2021 05/15/21 | For Sale | $399,900 | -- | $153 / Sq Ft |
Purchase History
| Date | Type | Sale Price | Title Company |
|---|---|---|---|
| Warranty Deed | $402,000 | None Available | |
| Warranty Deed | $180,000 | -- | |
| Warranty Deed | -- | -- |
Mortgage History
| Date | Status | Loan Amount | Loan Type |
|---|---|---|---|
| Previous Owner | $140,500 | No Value Available |
Source: ValleyMLS.com
MLS Number: 21892127
APN: 05-08-33-0-000-001.020
- 8565 Curtis Rd
- 17714 Lakeside Estates Rd
- Lot 21 Blue Springs Dr
- 18809 Blackwell Rd
- 19822 Riverside St
- Lot 13 Blue Springs Cir
- 7739 Allison Loop
- 0000 Bream Bluff
- Lot 162 Sergeant Holden Ln
- 9 Adah Ave
- 7 Adah Ave
- 19660 Cox Rd
- 7417 Barker Rd
- 16674 Hampton Ln
- 9A Red Hill Rd
- 17194 Red Hill Rd
- 16516 Hampton Ln
- 6429 Casteel Ln
- .45 Dogwood Ln
- 10333 Dogwood Ln
- 9257 Stanford Rd
- 8448 Snake Rd
- 6084 Bay Village Dr
- 5799 Bay Village Dr Unit 1004
- 14000 Nautilus Way Unit 18
- 5513 Bay Village Dr Unit 1
- 13915 Monarch Way
- 16684 Gabriel Way
- 16672 Gabriel Way
- 15153 New Cut Rd
- 6820 Co Rd 91 Unit 18
- 15100 Blackburn Rd
- 16494 Blackburn Ln Unit 16494
- 131 Peaches Place Unit 6
- 15926 Ham Rd
- 13918 Hickory Brook Rd
- 18103 Mae Cir
- 1415 Bridgewater Place
- 1201 W Washington St
- 1304 Aston St
