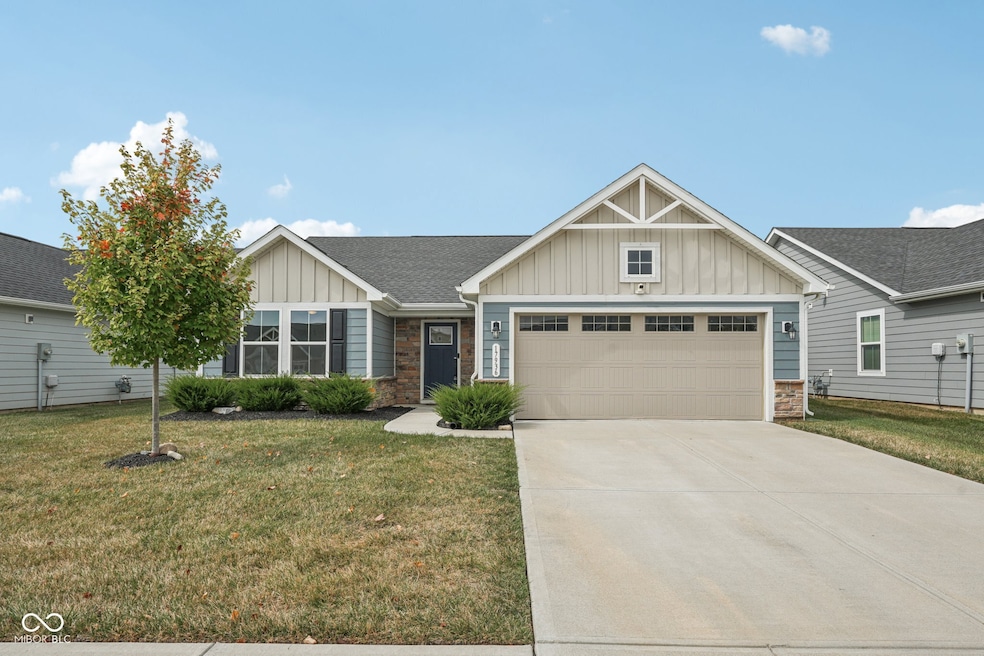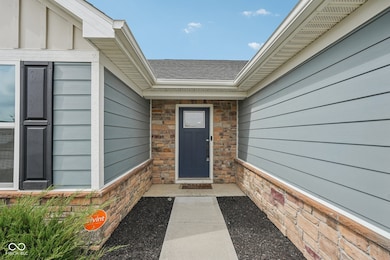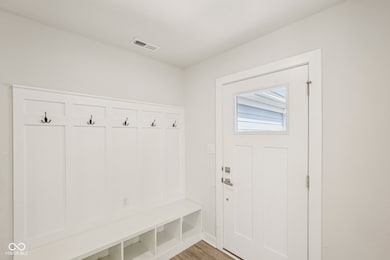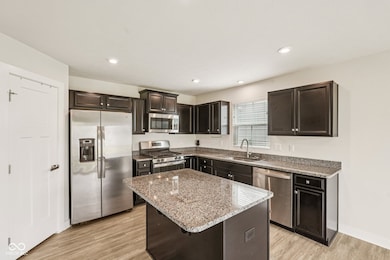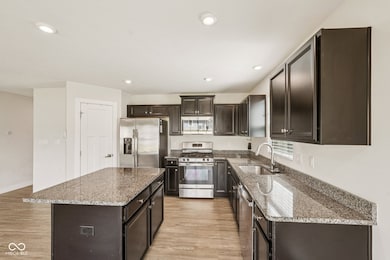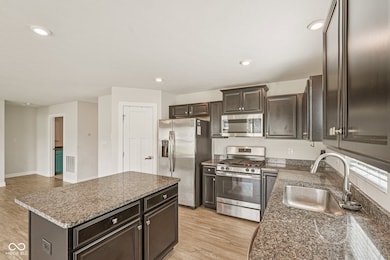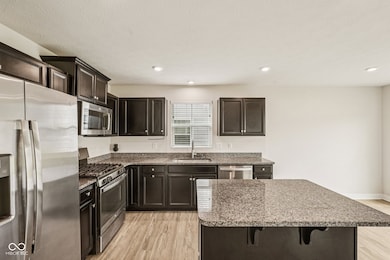17936 Scout Ln Westfield, IN 46074
Estimated payment $2,215/month
Highlights
- Ranch Style House
- Breakfast Room
- Woodwork
- Westfield Intermediate School Rated A
- 2 Car Attached Garage
- Walk-In Closet
About This Home
Welcome to this beautifully designed 3 Bedroom, 2 Bath Ranch in a prime Westfield location. With its craftsman style exterior design, this home offers timeless curb appeal and low-maintenance living-without the restrictions of an age-restricted community. Inside, you'll find an inviting open floor plan with 9' ceilings and luxury vinyl plank flooring throughout the main living areas. The split-bedroom layout provides privacy for the spacious Owner's Suite, complete with a bath featuring a double vanity, large walk-in shower with seat, and walk-in closet. The heart of the home is the Kitchen, showcasing a center island, rich staggered cabinetry, solid surface countertops, pantry, and included appliances. A Dining/Breakfast area flows seamlessly into the Great Room, ceiling fans add year-round comfort to the Great Room and Bedrooms. Practical touches abound, including a Foyer with boot bench, a Laundry Room with washer, dryer, and cabinetry, and a finished 2-Car Garage with extra storage space. Energy efficiency is built in with a tankless water heater, water softener, and energy-efficient furnace. Step outside to a back patio and generous yard, perfect for relaxing or entertaining. Conveniently located near US-31, shopping, dining, and award-winning Westfield schools, this home is the ideal blend of comfort, style, and convenience. This is NOT a 55+ community. Schedule your personal showing today!
Home Details
Home Type
- Single Family
Est. Annual Taxes
- $3,202
Year Built
- Built in 2020
Lot Details
- 6,534 Sq Ft Lot
- Landscaped with Trees
HOA Fees
- $183 Monthly HOA Fees
Parking
- 2 Car Attached Garage
Home Design
- Ranch Style House
- Slab Foundation
- Cement Siding
- Stone
Interior Spaces
- 1,340 Sq Ft Home
- Woodwork
- Paddle Fans
- Entrance Foyer
- Attic Access Panel
Kitchen
- Breakfast Room
- Gas Oven
- Built-In Microwave
- Dishwasher
- Disposal
Flooring
- Carpet
- Ceramic Tile
- Vinyl Plank
Bedrooms and Bathrooms
- 3 Bedrooms
- Walk-In Closet
- 2 Full Bathrooms
Laundry
- Laundry Room
- Laundry on main level
- Dryer
- Washer
Home Security
- Smart Thermostat
- Fire and Smoke Detector
Schools
- Westfield Middle School
- Westfield Intermediate School
- Westfield High School
Utilities
- Forced Air Heating and Cooling System
- Tankless Water Heater
Community Details
- Association fees include insurance, lawncare, maintenance, management, snow removal
- Association Phone (317) 875-5600
- Gristmill Villas Subdivision
- Property managed by CASI
- The community has rules related to covenants, conditions, and restrictions
Listing and Financial Details
- Legal Lot and Block 124 / 1
- Assessor Parcel Number 290533004025000015
Map
Home Values in the Area
Average Home Value in this Area
Tax History
| Year | Tax Paid | Tax Assessment Tax Assessment Total Assessment is a certain percentage of the fair market value that is determined by local assessors to be the total taxable value of land and additions on the property. | Land | Improvement |
|---|---|---|---|---|
| 2024 | $3,168 | $294,800 | $72,000 | $222,800 |
| 2023 | $3,203 | $280,800 | $72,000 | $208,800 |
| 2022 | $2,031 | $254,700 | $72,000 | $182,700 |
| 2021 | $2,031 | $171,400 | $72,000 | $99,400 |
Property History
| Date | Event | Price | List to Sale | Price per Sq Ft |
|---|---|---|---|---|
| 11/02/2025 11/02/25 | Pending | -- | -- | -- |
| 10/30/2025 10/30/25 | Price Changed | $335,000 | -1.5% | $250 / Sq Ft |
| 10/17/2025 10/17/25 | Price Changed | $340,000 | -2.9% | $254 / Sq Ft |
| 09/26/2025 09/26/25 | For Sale | $350,000 | -- | $261 / Sq Ft |
Purchase History
| Date | Type | Sale Price | Title Company |
|---|---|---|---|
| Limited Warranty Deed | $248,380 | None Available | |
| Limited Warranty Deed | -- | None Available | |
| Warranty Deed | -- | Mcnew Allen Wellman |
Mortgage History
| Date | Status | Loan Amount | Loan Type |
|---|---|---|---|
| Open | $243,880 | FHA | |
| Closed | $8,693 | New Conventional |
Source: MIBOR Broker Listing Cooperative®
MLS Number: 22062895
APN: 29-05-33-004-025.000-015
- 17972 Ranger Way
- 17996 Scout Ln
- 1307 Cliff View Dr
- 1362 Timber Bluff Rd
- 1322 Timber Bluff Rd
- 17451 Carrier Dr
- 17447 Carrier Dr
- 17443 Carrier Dr
- 1481 Whistle Way
- 1471 Whistle Way
- 1461 Whistle Way
- 1267 Reichart Dr
- 1181 W State Road 32
- The Wells Plan at Midland - The Terraces
- The Kellogg Plan at Midland - Winslow
- The Central Plan at Midland - Conrail
- The Benton Plan at Midland - Crawford
- The Watson Plan at Midland - Winslow
- The Vandalia Plan at Midland - Conrail
- The Hadley Plan at Midland - Middleton
