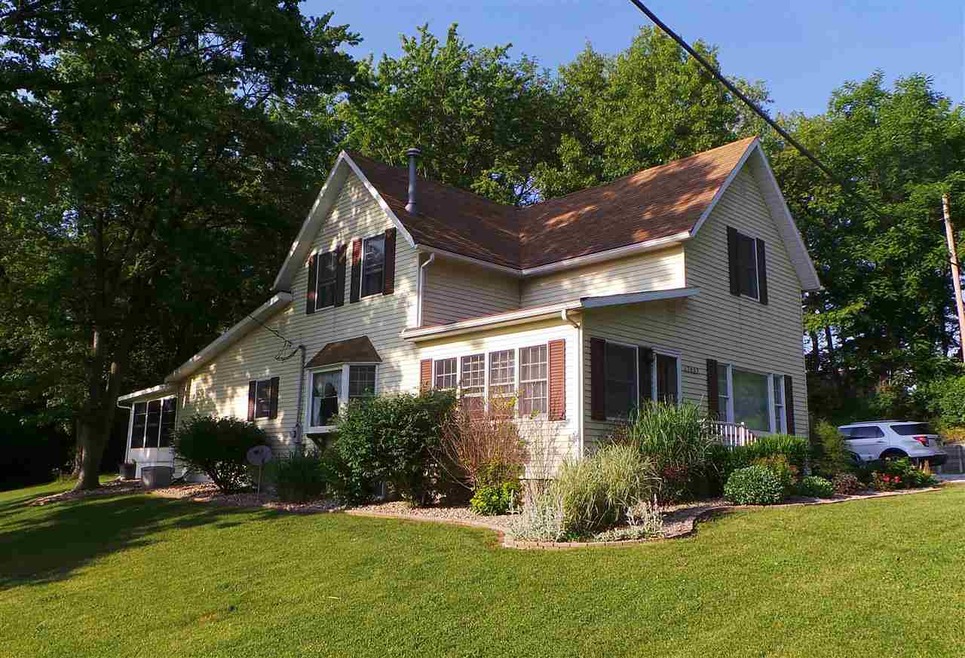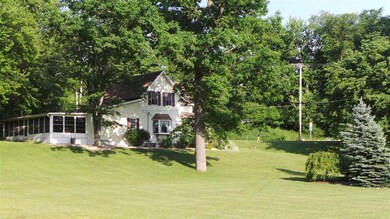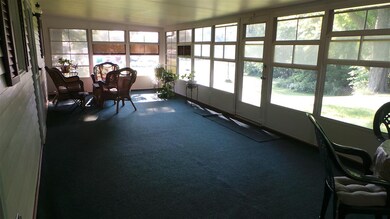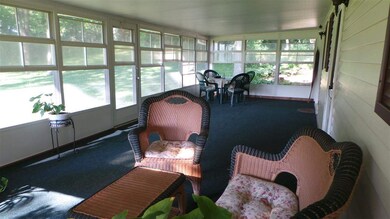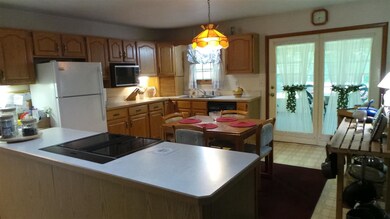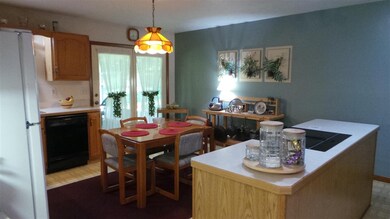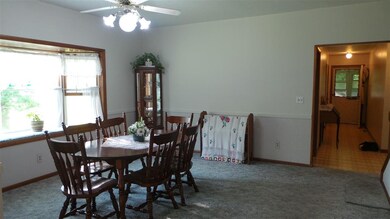
17937 State Road 4 Goshen, IN 46528
East Goshen NeighborhoodHighlights
- 3.3 Acre Lot
- Traditional Architecture
- Enclosed patio or porch
- Partially Wooded Lot
- Formal Dining Room
- 2 Car Attached Garage
About This Home
As of September 2019Country Living close to the City! East side of Goshen with easy access to Middlebury. You will LOVE the beautiful 3.3 rolling and wooded property. The charming 3 bedroom home is nicely maintained and updated. The 3 season sunroom will allow you to enjoy the outdoors without the bugs. The large 2 car attached garage and 36 x 45 outbuilding provide plenty of room for all your grown up toys and gardening equipment. You must see this property.
Last Agent to Sell the Property
Berkshire Hathaway HomeServices Elkhart Listed on: 06/09/2014

Home Details
Home Type
- Single Family
Est. Annual Taxes
- $1,732
Year Built
- Built in 1900
Lot Details
- 3.3 Acre Lot
- Property fronts a state road
- Rural Setting
- Landscaped
- Lot Has A Rolling Slope
- Partially Wooded Lot
Home Design
- Traditional Architecture
- Poured Concrete
- Asphalt Roof
- Vinyl Construction Material
Interior Spaces
- 1.5-Story Property
- Woodwork
- Ceiling Fan
- Formal Dining Room
- Fire and Smoke Detector
- Electric Dryer Hookup
- Partially Finished Basement
Kitchen
- Kitchen Island
- Laminate Countertops
Flooring
- Carpet
- Vinyl
Bedrooms and Bathrooms
- 3 Bedrooms
- Bathtub With Separate Shower Stall
- Garden Bath
Parking
- 2 Car Attached Garage
- Garage Door Opener
- Driveway
Utilities
- Forced Air Heating and Cooling System
- Heating System Uses Gas
Additional Features
- Energy-Efficient HVAC
- Enclosed patio or porch
Listing and Financial Details
- Assessor Parcel Number 20-11-11-101-003.000-014
Ownership History
Purchase Details
Home Financials for this Owner
Home Financials are based on the most recent Mortgage that was taken out on this home.Purchase Details
Home Financials for this Owner
Home Financials are based on the most recent Mortgage that was taken out on this home.Purchase Details
Purchase Details
Purchase Details
Home Financials for this Owner
Home Financials are based on the most recent Mortgage that was taken out on this home.Similar Homes in Goshen, IN
Home Values in the Area
Average Home Value in this Area
Purchase History
| Date | Type | Sale Price | Title Company |
|---|---|---|---|
| Corporate Deed | -- | None Available | |
| Special Warranty Deed | -- | Mtc | |
| Special Warranty Deed | -- | None Available | |
| Sheriffs Deed | $141,120 | None Available | |
| Warranty Deed | -- | Ppr Title Agency |
Mortgage History
| Date | Status | Loan Amount | Loan Type |
|---|---|---|---|
| Closed | $186,459 | FHA | |
| Closed | $186,459 | New Conventional | |
| Previous Owner | $155,138 | FHA |
Property History
| Date | Event | Price | Change | Sq Ft Price |
|---|---|---|---|---|
| 09/19/2019 09/19/19 | Sold | $161,501 | +19.6% | $77 / Sq Ft |
| 08/26/2019 08/26/19 | Pending | -- | -- | -- |
| 08/12/2019 08/12/19 | For Sale | $135,000 | -16.4% | $64 / Sq Ft |
| 08/12/2019 08/12/19 | Off Market | $161,501 | -- | -- |
| 08/01/2019 08/01/19 | For Sale | $135,000 | -14.6% | $64 / Sq Ft |
| 12/01/2014 12/01/14 | Sold | $158,000 | -1.2% | $77 / Sq Ft |
| 10/17/2014 10/17/14 | Pending | -- | -- | -- |
| 06/09/2014 06/09/14 | For Sale | $159,900 | -- | $77 / Sq Ft |
Tax History Compared to Growth
Tax History
| Year | Tax Paid | Tax Assessment Tax Assessment Total Assessment is a certain percentage of the fair market value that is determined by local assessors to be the total taxable value of land and additions on the property. | Land | Improvement |
|---|---|---|---|---|
| 2024 | $4,855 | $198,600 | $25,900 | $172,700 |
| 2022 | $4,855 | $170,000 | $25,900 | $144,100 |
| 2021 | $3,675 | $153,600 | $25,900 | $127,700 |
| 2020 | $4,086 | $151,500 | $32,000 | $119,500 |
| 2019 | $3,302 | $133,500 | $32,000 | $101,500 |
Agents Affiliated with this Home
-

Seller's Agent in 2019
Jeremy Doerr
RE/MAX
(574) 518-0492
117 Total Sales
-

Seller Co-Listing Agent in 2019
Melody Cusick
RE/MAX
(574) 457-5326
107 Total Sales
-

Buyer's Agent in 2019
Lisa Schrock
Berkshire Hathaway HomeServices Elkhart
(574) 538-9366
2 in this area
475 Total Sales
-

Seller's Agent in 2014
Sally Hernandez
Berkshire Hathaway HomeServices Elkhart
(574) 202-2357
92 Total Sales
-

Buyer's Agent in 2014
Allison Miller
Century 21 Circle
(574) 536-4631
61 Total Sales
Map
Source: Indiana Regional MLS
MLS Number: 201423498
APN: 20-11-11-101-003.000-015
- 323 Olive St
- 0 Zollinger Rd
- 430 N 9th St
- 1327 E Reynolds St
- 318 N 8th St
- 413 N 8th St
- 1110 Egbert Ave
- 106 Crescent St
- 702 Lincolnway E
- 605 N 7th St
- 714 S 12th St
- 215 S 7th St
- 319 N 5th St
- 62835 County Road 29
- 817 S 12th St
- 308 E Madison St
- 318 E Monroe St
- 60867 Indiana 15
- 411 S 6th St
- 16816 County Road 34
