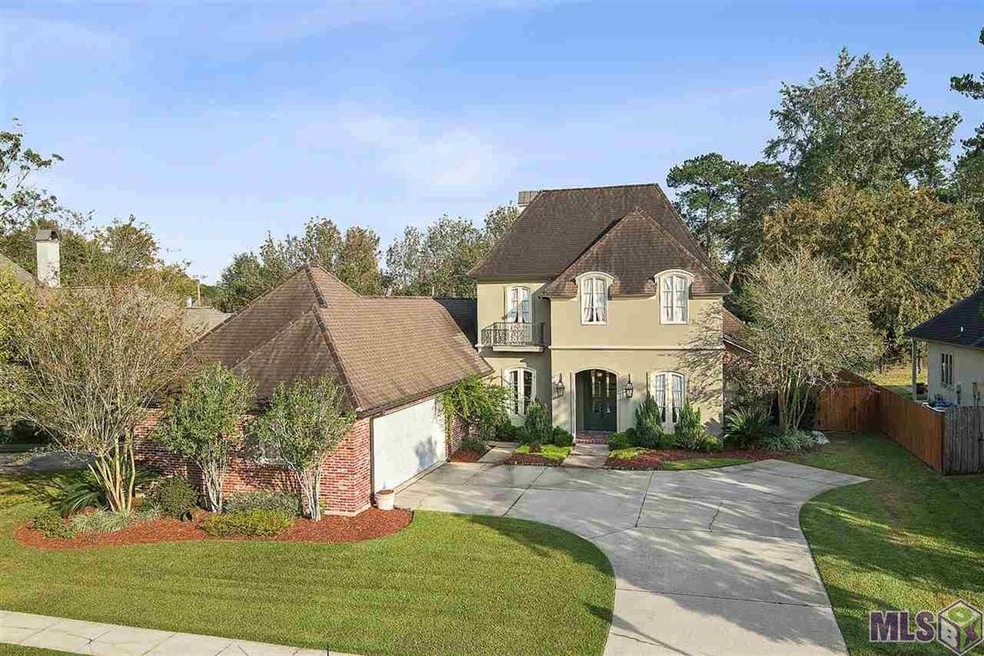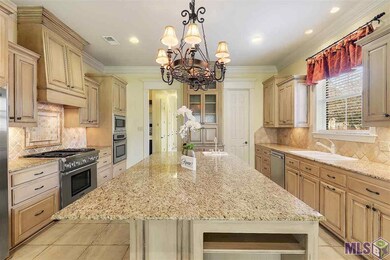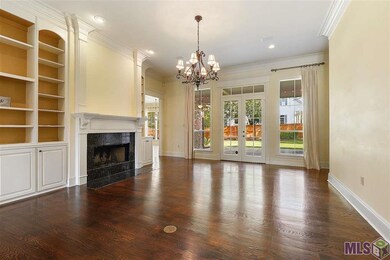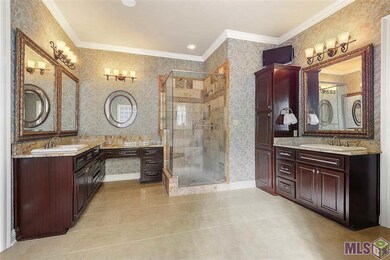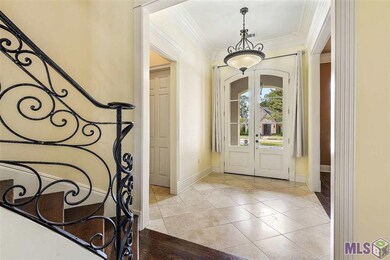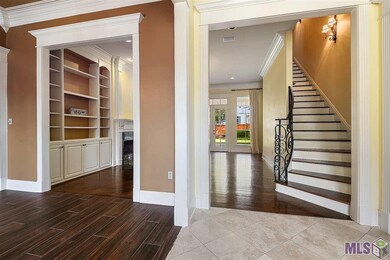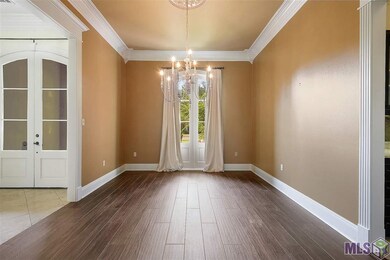
17939 Pecan Shadows Dr Baton Rouge, LA 70810
Highland Lakes NeighborhoodHighlights
- Multiple Fireplaces
- French Architecture
- Granite Countertops
- Recreation Room
- Wood Flooring
- Home Office
About This Home
As of February 2021SPECIAL Pricing !! STUNNING 4 BR / 3.5 Bath home with every bell and whistle you can imagine – enormous gourmet kitchen w/ granite counters, Thermador range, custom pantry and gigantic island adjoining Keeping / Brkfst /extra Dining. Liv Rm w/ fireplace; Brkfst / Keeping overlook gorgeous fully fenced bkyd w/ French garden to plant herbs. Master en Suite w/ Master Bath and Closets will take your breath away. Downstairs also includes Guest En Suite, LG built-in office, custom Laundry, Powder Rm, Butler Bar and formal Dining. Upstairs has HUGE Media / Game Rm and 2 more BRs, Full Bath, and a craft / storage room w/ attic access – WOW! There’s more! WHOLE HOUSE GENERATOR, speakers inside and out, RING doorbell, and FLOOD ZONE X. Oversized 2-car garage plus extra off-street pkg – just minutes to shopping, groceries, restaurants, hospital. This one has it all and is ready to become YOUR NEW HOME! Hurry! Come view it in person to see all the incredible details.
Last Agent to Sell the Property
HomeSmart Realty South License #0000033765 Listed on: 12/23/2020

Home Details
Home Type
- Single Family
Est. Annual Taxes
- $7,446
Lot Details
- 0.33 Acre Lot
- Lot Dimensions are 88x165
- Property is Fully Fenced
- Wood Fence
- Landscaped
HOA Fees
- $25 Monthly HOA Fees
Home Design
- French Architecture
- Brick Exterior Construction
- Slab Foundation
- Frame Construction
- Architectural Shingle Roof
- Stucco
Interior Spaces
- 3,834 Sq Ft Home
- 2-Story Property
- Sound System
- Built-in Bookshelves
- Crown Molding
- Tray Ceiling
- Ceiling height of 9 feet or more
- Ceiling Fan
- Multiple Fireplaces
- Gas Log Fireplace
- Window Treatments
- Living Room
- Formal Dining Room
- Home Office
- Recreation Room
- Keeping Room
Kitchen
- Self-Cleaning Oven
- Gas Cooktop
- Microwave
- Dishwasher
- Kitchen Island
- Granite Countertops
- Disposal
Flooring
- Wood
- Carpet
- Ceramic Tile
Bedrooms and Bathrooms
- 4 Bedrooms
- En-Suite Primary Bedroom
Laundry
- Laundry in unit
- Electric Dryer Hookup
Home Security
- Home Security System
- Fire and Smoke Detector
Parking
- 2 Car Attached Garage
- Garage Door Opener
- Off-Street Parking
Outdoor Features
- Covered patio or porch
- Outdoor Speakers
Location
- Mineral Rights
Utilities
- Multiple cooling system units
- Central Heating and Cooling System
- Multiple Heating Units
- Whole House Permanent Generator
- Cable TV Available
Ownership History
Purchase Details
Home Financials for this Owner
Home Financials are based on the most recent Mortgage that was taken out on this home.Purchase Details
Home Financials for this Owner
Home Financials are based on the most recent Mortgage that was taken out on this home.Purchase Details
Similar Homes in Baton Rouge, LA
Home Values in the Area
Average Home Value in this Area
Purchase History
| Date | Type | Sale Price | Title Company |
|---|---|---|---|
| Deed | $572,000 | Baton Rouge Title Co Inc | |
| Warranty Deed | $588,970 | -- | |
| Deed | $76,000 | -- |
Mortgage History
| Date | Status | Loan Amount | Loan Type |
|---|---|---|---|
| Open | $543,400 | New Conventional | |
| Previous Owner | $250,000 | Credit Line Revolving | |
| Previous Owner | $237,000 | Unknown | |
| Previous Owner | $240,000 | New Conventional | |
| Previous Owner | $100,000 | Unknown | |
| Previous Owner | $430,000 | New Conventional |
Property History
| Date | Event | Price | Change | Sq Ft Price |
|---|---|---|---|---|
| 02/19/2021 02/19/21 | Sold | -- | -- | -- |
| 01/16/2021 01/16/21 | Pending | -- | -- | -- |
| 12/23/2020 12/23/20 | For Sale | $599,000 | -2.1% | $156 / Sq Ft |
| 09/23/2013 09/23/13 | Sold | -- | -- | -- |
| 08/23/2013 08/23/13 | Pending | -- | -- | -- |
| 07/01/2013 07/01/13 | For Sale | $612,000 | -- | $160 / Sq Ft |
Tax History Compared to Growth
Tax History
| Year | Tax Paid | Tax Assessment Tax Assessment Total Assessment is a certain percentage of the fair market value that is determined by local assessors to be the total taxable value of land and additions on the property. | Land | Improvement |
|---|---|---|---|---|
| 2024 | $7,446 | $64,700 | $10,000 | $54,700 |
| 2023 | $7,446 | $57,200 | $10,000 | $47,200 |
| 2022 | $6,449 | $57,200 | $10,000 | $47,200 |
| 2021 | $6,323 | $57,200 | $10,000 | $47,200 |
| 2020 | $6,523 | $59,430 | $10,000 | $49,430 |
| 2019 | $6,389 | $55,950 | $10,000 | $45,950 |
| 2018 | $6,305 | $55,950 | $10,000 | $45,950 |
| 2017 | $6,305 | $55,950 | $10,000 | $45,950 |
| 2016 | $5,320 | $55,950 | $10,000 | $45,950 |
| 2015 | $5,313 | $55,950 | $10,000 | $45,950 |
| 2014 | $5,196 | $55,950 | $10,000 | $45,950 |
| 2013 | -- | $53,200 | $10,000 | $43,200 |
Agents Affiliated with this Home
-

Seller's Agent in 2021
Joe Hollis
HomeSmart Realty South
(225) 916-9401
1 in this area
62 Total Sales
-

Buyer's Agent in 2021
Caleb Callahan
eXp Realty
(409) 659-3162
1 in this area
29 Total Sales
-

Buyer Co-Listing Agent in 2021
Josh McKay
RE/MAX
(225) 268-7763
7 in this area
199 Total Sales
-
J
Seller's Agent in 2013
Jan Cox
Latter & Blum
(225) 939-6215
5 in this area
20 Total Sales
-

Buyer's Agent in 2013
Patty McCann
225 Realty LLC
(225) 772-3500
20 Total Sales
-

Buyer Co-Listing Agent in 2013
Stephanie Clarke
Summit Realtors, LLC
(225) 721-3244
41 Total Sales
Map
Source: Greater Baton Rouge Association of REALTORS®
MLS Number: 2020019586
APN: 01061836
- 17928 Pecan Shadows Dr
- 17329 Highland Rd
- Lot 5 Crossing View Ct
- 16829 Amberwood Dr
- 17427 Clubview Ct E
- 16950 Perkins Rd
- 17636 Heritage Estates Dr
- 18650 Gleneagles Dr
- 17000 Perkins Rd
- 17929 Cascades Ave
- 18040 Cascades Ave
- 18030 Cascades Ave
- 17908 Cascades Ave
- 16212 Highland Rd
- 413 Longmeadow Dr
- 18919 Saint Clare Dr
- 18422 W Village Way Dr
- 314 Casa Colina Ct
- 457 Casa Colina Ct
- 16231 S Fulwar Skipwith Rd
