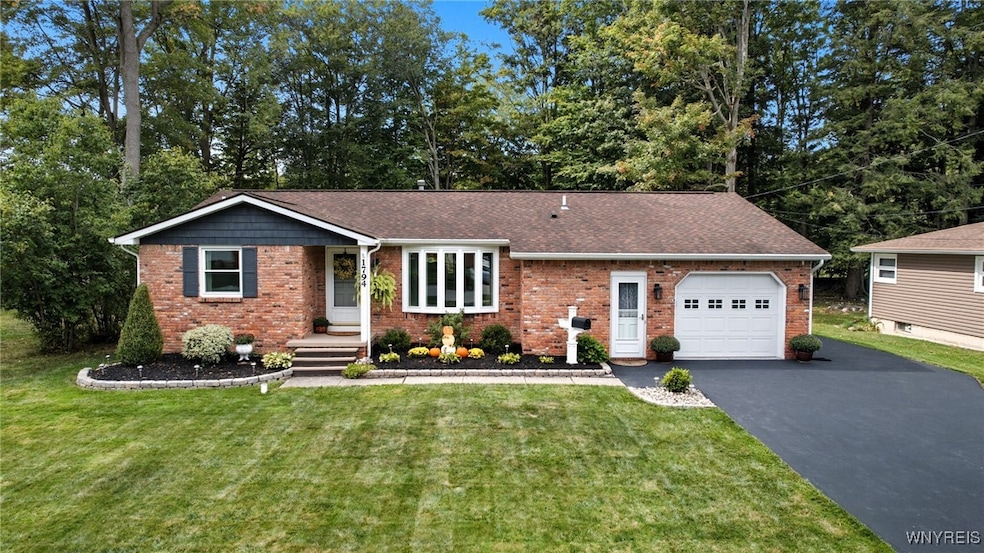Estimated payment $1,965/month
Highlights
- Deck
- Recreation Room
- Main Floor Bedroom
- Alden Primary School Rated A-
- Wood Flooring
- Mud Room
About This Home
Start your next chapter in this beautifully maintained 3-bedroom, 1.5-bath ranch nestled in the charming Village of Alden. Set on a peaceful lot with no rear neighbors, this home offers privacy, comfort, and a long list of high-end updates that make it truly move-in ready. Step inside to find gleaming refinished hardwood floors and a spacious layout filled with natural light. Features include large eat-in kitchen with ample counter and cabinet space, and a bright and airy living room with bay window. Three generous size bedrooms and 1.5 bathrooms that have been tastefully updated, offering modern finishes. Step downstairs to the cozy finished basement offering additional living space, laundry room, storage and more. Enjoy outdoor living on the deck overlooking the peaceful backyard. Other features include a spacious mud room, attached 1.5 car garage with sleek epoxy floors and new shed providing extra storage. Major mechanicals have been upgraded, including a newer high-efficiency furnace and central air, newer hot water tank, updated electrical, new sump pump, and a reverse osmosis system with water softener. Energy efficiency is top of mind with triple-pane UV-rated windows, new sills and trim, all backed by a lifetime warranty. This meticulously cared-for home blends modern updates with cozy charm — all in a fantastic location close to village amenities, parks, nature trail and schools. Don’t miss your chance to make this stunning house your next HOME! Any offers will be reviewed on 9/23.
Listing Agent
Listing by Howard Hanna WNY Inc. Brokerage Phone: 716-523-6693 License #10301216058 Listed on: 09/16/2025

Home Details
Home Type
- Single Family
Est. Annual Taxes
- $4,725
Year Built
- Built in 1983
Lot Details
- 0.27 Acre Lot
- Lot Dimensions are 90x129
- Rectangular Lot
Parking
- 1.5 Car Attached Garage
- Garage Door Opener
- Driveway
Home Design
- Brick Exterior Construction
- Poured Concrete
- Vinyl Siding
Interior Spaces
- 1,290 Sq Ft Home
- 1-Story Property
- Bar
- Mud Room
- Entrance Foyer
- Recreation Room
- Laundry Room
Kitchen
- Eat-In Kitchen
- Gas Oven
- Gas Range
- Microwave
- Dishwasher
Flooring
- Wood
- Carpet
Bedrooms and Bathrooms
- 3 Main Level Bedrooms
Finished Basement
- Basement Fills Entire Space Under The House
- Sump Pump
Outdoor Features
- Deck
Utilities
- Forced Air Heating and Cooling System
- Heating System Uses Gas
- Gas Water Heater
- Water Softener is Owned
Community Details
- Holland Land Company's Su Subdivision
Listing and Financial Details
- Tax Lot 10
- Assessor Parcel Number 142001-108-150-0001-010-000
Map
Home Values in the Area
Average Home Value in this Area
Tax History
| Year | Tax Paid | Tax Assessment Tax Assessment Total Assessment is a certain percentage of the fair market value that is determined by local assessors to be the total taxable value of land and additions on the property. | Land | Improvement |
|---|---|---|---|---|
| 2024 | -- | $130,000 | $12,100 | $117,900 |
| 2023 | $3,214 | $130,000 | $12,100 | $117,900 |
| 2022 | $4,045 | $130,000 | $12,100 | $117,900 |
| 2021 | $3,980 | $130,000 | $12,100 | $117,900 |
| 2020 | $3,958 | $130,000 | $12,100 | $117,900 |
| 2019 | $3,572 | $130,000 | $12,100 | $117,900 |
| 2018 | $3,670 | $130,000 | $12,100 | $117,900 |
| 2017 | $899 | $130,000 | $12,100 | $117,900 |
| 2016 | $3,595 | $130,000 | $12,100 | $117,900 |
| 2015 | -- | $130,000 | $12,100 | $117,900 |
| 2014 | -- | $64,700 | $6,400 | $58,300 |
Property History
| Date | Event | Price | Change | Sq Ft Price |
|---|---|---|---|---|
| 09/16/2025 09/16/25 | For Sale | $295,000 | -- | $229 / Sq Ft |
Purchase History
| Date | Type | Sale Price | Title Company |
|---|---|---|---|
| Warranty Deed | $136,750 | None Available | |
| Land Contract | $95,000 | -- |
Mortgage History
| Date | Status | Loan Amount | Loan Type |
|---|---|---|---|
| Open | $60,000 | Stand Alone Second | |
| Open | $176,000 | New Conventional | |
| Closed | $133,282 | FHA | |
| Previous Owner | $40,000 | Credit Line Revolving | |
| Previous Owner | $72,000 | Unknown | |
| Previous Owner | $22,000 | Unknown | |
| Previous Owner | $20,000 | Credit Line Revolving |
Source: Western New York Real Estate Information Services (WNYREIS)
MLS Number: B1637744
APN: 142001-108-150-0001-010-000
- 13249 Broadway St
- 97 Bush Garden St
- 12961 Main St
- 1705 Willow Woods
- 1506 East Dr Unit 119
- 1437 West Dr Unit 159
- 1421 West Dr Unit 157
- 1411 Center Dr Unit 132
- 1422 Center Dr Unit 130
- 1432 Center Dr Unit 129
- 1424 East Dr Unit 104
- 1376 East Dr Unit 95
- 1354 East Dr Unit 91
- 1414 Chestnut St
- 1324 Duchess Ln Unit 146
- 1346 East Dr Unit 89
- 1309 Village Park Dr Unit 73
- 1328 Chestnut St Unit 32
- 1288 East Dr Unit 78
- 2677 Peters Corners Rd
- 1530-1536 Rusher Dr
- 1437 West Dr Unit 159
- 1411 Center Dr Unit 132
- 1424 East Dr Unit 104
- 1324 Duchess Ln Unit 146
- 130 Slade Dr
- 140 Slade Dr
- 46 Quarry Hill Estates Unit 46
- 18 Pavement Rd
- 6026 Broadway St
- 8900 Alleghany Rd
- 4495 Shisler Rd
- 2 Brookhaven Ln
- 5828 Broadway St
- 10338 Main St
- 5827 Broadway St Unit 201
- 42 Jackson St
- 12 Fernwood Dr
- 9500 Main St
- 35 Broezel Ave Unit 35






