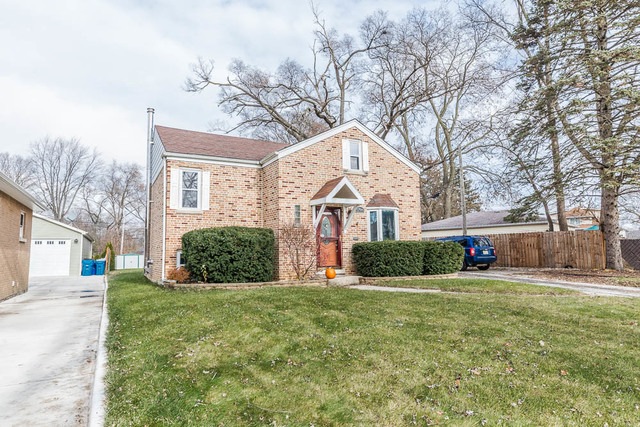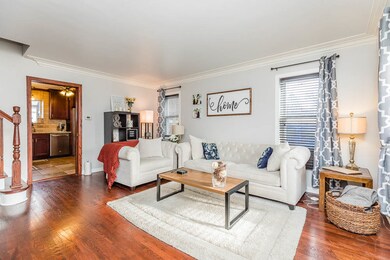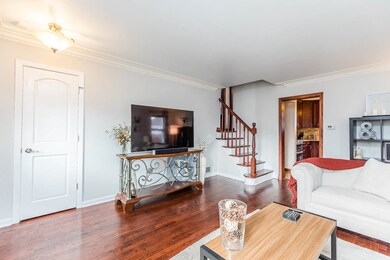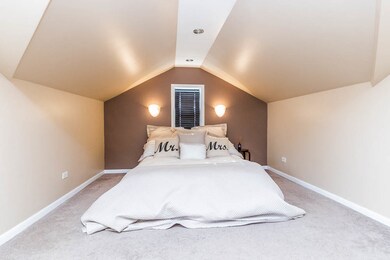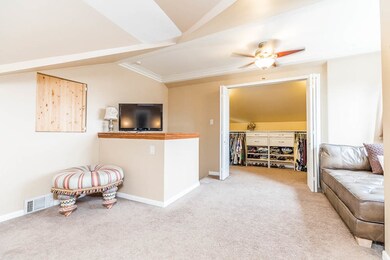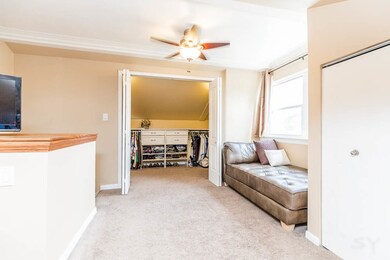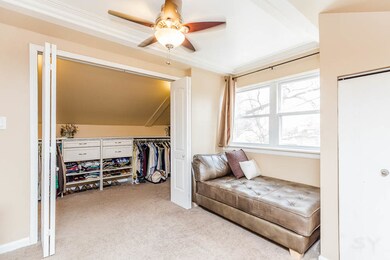
1794 E Forest Ave Des Plaines, IL 60018
Highlights
- Wood Flooring
- Detached Garage
- Forced Air Heating and Cooling System
- Central Elementary School Rated A
- Breakfast Bar
- Southern Exposure
About This Home
As of June 2019Beautifully updated 3 bedroom 2 bathroom home on a large lot in Des Plaines. Large living room with hardwood floors and crown molding. Highly updated eat-in kitchen with 42 inch cabinets, stainless appliances, granite counter tops. 26x11 enormous master bedroom suite with walk in closet and reading nook. Finished/updated basement has a wood burning stove. Two car garage with an additional car port. Large yard with a brick paver patio. This home is close to transportation, shopping and not in a flood plain.
Last Agent to Sell the Property
Main Street Real Estate Group License #475119960 Listed on: 05/31/2019

Home Details
Home Type
- Single Family
Est. Annual Taxes
- $5,846
Year Built
- 1953
Lot Details
- Southern Exposure
- Irregular Lot
Parking
- Detached Garage
- Garage Door Opener
- Driveway
- Garage Is Owned
Home Design
- Quad-Level Property
- Brick Exterior Construction
- Slab Foundation
- Asphalt Shingled Roof
Utilities
- Forced Air Heating and Cooling System
- Heating System Uses Gas
- Lake Michigan Water
Additional Features
- Breakfast Bar
- Wood Flooring
- Partial Basement
Listing and Financial Details
- $3,000 Seller Concession
Ownership History
Purchase Details
Home Financials for this Owner
Home Financials are based on the most recent Mortgage that was taken out on this home.Purchase Details
Home Financials for this Owner
Home Financials are based on the most recent Mortgage that was taken out on this home.Purchase Details
Home Financials for this Owner
Home Financials are based on the most recent Mortgage that was taken out on this home.Similar Homes in Des Plaines, IL
Home Values in the Area
Average Home Value in this Area
Purchase History
| Date | Type | Sale Price | Title Company |
|---|---|---|---|
| Warranty Deed | $282,500 | Chicago Title | |
| Warranty Deed | $235,000 | Atgf Inc | |
| Warranty Deed | $185,000 | Cti |
Mortgage History
| Date | Status | Loan Amount | Loan Type |
|---|---|---|---|
| Open | $267,995 | New Conventional | |
| Previous Owner | $185,000 | New Conventional | |
| Previous Owner | $179,704 | FHA | |
| Previous Owner | $284,800 | Unknown | |
| Previous Owner | $100,000 | Credit Line Revolving | |
| Previous Owner | $100,000 | Credit Line Revolving |
Property History
| Date | Event | Price | Change | Sq Ft Price |
|---|---|---|---|---|
| 06/24/2019 06/24/19 | Sold | $282,100 | +2.6% | $256 / Sq Ft |
| 06/05/2019 06/05/19 | Pending | -- | -- | -- |
| 05/31/2019 05/31/19 | For Sale | $275,000 | +17.0% | $250 / Sq Ft |
| 11/03/2014 11/03/14 | Sold | $235,000 | -5.9% | $214 / Sq Ft |
| 08/18/2014 08/18/14 | Pending | -- | -- | -- |
| 07/28/2014 07/28/14 | For Sale | $249,850 | -- | $227 / Sq Ft |
Tax History Compared to Growth
Tax History
| Year | Tax Paid | Tax Assessment Tax Assessment Total Assessment is a certain percentage of the fair market value that is determined by local assessors to be the total taxable value of land and additions on the property. | Land | Improvement |
|---|---|---|---|---|
| 2024 | $5,846 | $25,489 | $6,117 | $19,372 |
| 2023 | $5,678 | $25,489 | $6,117 | $19,372 |
| 2022 | $5,678 | $25,489 | $6,117 | $19,372 |
| 2021 | $5,848 | $19,026 | $4,969 | $14,057 |
| 2020 | $5,750 | $19,026 | $4,969 | $14,057 |
| 2019 | $4,766 | $21,140 | $4,969 | $16,171 |
| 2018 | $6,584 | $22,016 | $4,396 | $17,620 |
| 2017 | $6,468 | $22,016 | $4,396 | $17,620 |
| 2016 | $6,118 | $22,016 | $4,396 | $17,620 |
| 2015 | $5,538 | $18,319 | $3,823 | $14,496 |
| 2014 | $5,421 | $18,319 | $3,823 | $14,496 |
| 2013 | $4,826 | $16,724 | $3,823 | $12,901 |
Agents Affiliated with this Home
-

Seller's Agent in 2019
Mo Dadkhah
SMain Street Real Estate Group
(847) 431-6222
1 in this area
137 Total Sales
-

Seller Co-Listing Agent in 2019
Lindsey Southwick
SMain Street Real Estate Group
(847) 370-5469
28 Total Sales
-

Buyer's Agent in 2019
Vikki Kokuzian
Compass
(312) 545-0076
1 in this area
54 Total Sales
-
M
Seller's Agent in 2014
Michael Porter
Century 21 Affiliated
Map
Source: Midwest Real Estate Data (MRED)
MLS Number: MRD10398614
APN: 09-21-305-065-0000
- 1828 E Lincoln Ave
- 1738 Whitcomb Ave
- 1278 E River Dr
- 1224 White St
- 1314 S Cora St
- 1543 Cooper St
- 1721 Maple St
- 1486 Van Buren Ave
- 1928 Kennicott Ct
- 1668 S Cora St
- 1757 Linden St
- 1772 Birch St
- 2015 Busse Hwy
- 1638 Oakwood Ave
- 1364 E Algonquin Rd
- 1649 Ashland Ave Unit 501
- 1649 Ashland Ave Unit 202
- 1636 Ashland Ave Unit 509
- 1636 Ashland Ave Unit 209
- 1551 Ashland Ave Unit 208
