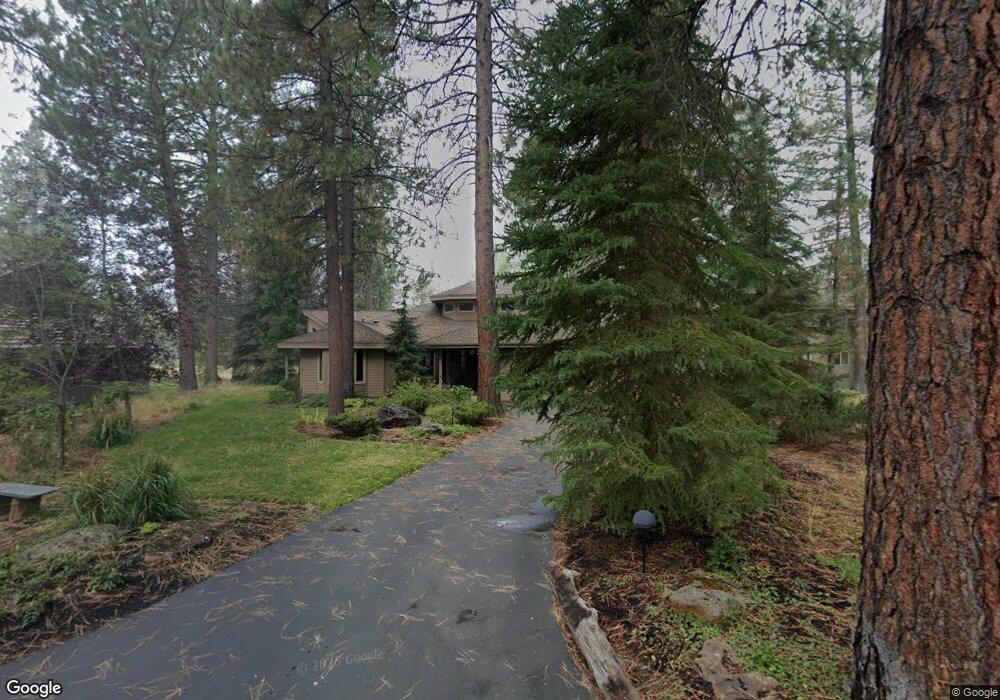Estimated Value: $1,300,801 - $1,311,000
4
Beds
4
Baths
2,822
Sq Ft
$462/Sq Ft
Est. Value
About This Home
This home is located at 17940 Shadow Ln, Bend, OR 97707 and is currently estimated at $1,303,700, approximately $461 per square foot. 17940 Shadow Ln is a home with nearby schools including Elk Meadow Elementary School, Cascade Middle School, and Summit High School.
Ownership History
Date
Name
Owned For
Owner Type
Purchase Details
Closed on
Nov 7, 2025
Sold by
Gary And Christine Bigham Trust and Bigham Gary N
Bought by
Colish Daniel A and Colish Faith L
Current Estimated Value
Home Financials for this Owner
Home Financials are based on the most recent Mortgage that was taken out on this home.
Original Mortgage
$1,040,000
Outstanding Balance
$1,039,023
Interest Rate
6.3%
Mortgage Type
New Conventional
Estimated Equity
$264,677
Purchase Details
Closed on
Mar 15, 2021
Sold by
Bigham Gary N and Bigham Christine Merritt
Bought by
Gary And Christine Bigham Trust and Bigham
Purchase Details
Closed on
Jun 24, 2016
Sold by
Sampson George Michael and Sampson Ann Catherine
Bought by
Bigham Gary N and Bigham Christine Merritt
Home Financials for this Owner
Home Financials are based on the most recent Mortgage that was taken out on this home.
Original Mortgage
$250,000
Interest Rate
3.56%
Mortgage Type
New Conventional
Purchase Details
Closed on
Jul 19, 2012
Sold by
Separate Sampson Ann Catherine
Bought by
Sampson George Michael and Sampson Ann Catherine
Purchase Details
Closed on
Dec 28, 2010
Sold by
Sampson Ann Catherine
Bought by
Sampson Ann Catherine and Ann Catherine Sampson Separate Property
Purchase Details
Closed on
Sep 21, 2004
Sold by
Sampson G Michael and Sampson Ann C
Bought by
Sampson G Michael and Sampson Ann C
Home Financials for this Owner
Home Financials are based on the most recent Mortgage that was taken out on this home.
Original Mortgage
$461,875
Interest Rate
5.62%
Mortgage Type
Unknown
Create a Home Valuation Report for This Property
The Home Valuation Report is an in-depth analysis detailing your home's value as well as a comparison with similar homes in the area
Home Values in the Area
Average Home Value in this Area
Purchase History
| Date | Buyer | Sale Price | Title Company |
|---|---|---|---|
| Colish Daniel A | $1,300,000 | First American Title | |
| Gary And Christine Bigham Trust | -- | None Listed On Document | |
| Bigham Gary N | $655,000 | First American | |
| Sampson George Michael | -- | None Available | |
| Sampson Ann Catherine | -- | None Available | |
| Sampson Ann Catherine | -- | None Available | |
| Sampson G Michael | -- | None Available | |
| Sampson G Michael | -- | First Amer Title Ins Co Or | |
| Sampson G Michael | $635,000 | First Amer Title Ins Co Or |
Source: Public Records
Mortgage History
| Date | Status | Borrower | Loan Amount |
|---|---|---|---|
| Open | Colish Daniel A | $1,040,000 | |
| Previous Owner | Bigham Gary N | $250,000 | |
| Previous Owner | Sampson G Michael | $461,875 |
Source: Public Records
Tax History
| Year | Tax Paid | Tax Assessment Tax Assessment Total Assessment is a certain percentage of the fair market value that is determined by local assessors to be the total taxable value of land and additions on the property. | Land | Improvement |
|---|---|---|---|---|
| 2025 | $8,376 | $548,420 | -- | -- |
| 2024 | $8,018 | $532,450 | -- | -- |
| 2023 | $7,769 | $516,950 | $0 | $0 |
| 2022 | $7,232 | $487,290 | $0 | $0 |
| 2021 | $7,091 | $473,100 | $0 | $0 |
| 2020 | $6,703 | $473,100 | $0 | $0 |
| 2019 | $6,515 | $459,330 | $0 | $0 |
| 2018 | $6,327 | $445,960 | $0 | $0 |
| 2017 | $6,136 | $432,980 | $0 | $0 |
| 2016 | $5,835 | $420,370 | $0 | $0 |
| 2015 | $5,691 | $408,130 | $0 | $0 |
| 2014 | $5,513 | $396,250 | $0 | $0 |
Source: Public Records
Map
Nearby Homes
- 17915 Foursome Ln
- 17926 Playoff Ln Unit 3
- 58008 Bunker Ln Unit 24
- 17839 Pro Staff Ln Unit 11
- 58010 Mulligan Ln
- 17789 Big Sky Ln Unit 4
- 58026 Kinglet Rd
- 17760 W Core Rd Unit 16
- 57925 Eaglewood
- 58151 Gannet Ln Unit 20
- 58035 Kinglet Rd Unit 16
- 17674 Bittern Ln Unit 7
- 17675 Bittern Ln Unit 19
- 17672 Bittern Ln Unit 8
- 17767 Topflite Ln Unit 23
- 57815 Shag Bark Ln
- 18125 Belknap Ln Unit 5
- 12 Mount Adams Ln
- 17748 Malheur Ln
- 57785 Mount Rainier Ln Unit 7
- 17948 Shadow Ln Unit 7
- 17948 Shadow Ln
- 17941 Shadow Ln
- 17952 Shadow Ln
- 3 Shadow Ln
- 17945 Shadow Ln
- 5 Shadow Ln
- 17927 Foursome Ln
- 17951 Shadow Ln
- 8 Shadow Ln
- 10 Shadow Ln
- 17956 Shadow Ln
- 17951 Ochoco Cir Unit 3
- 17951 Ochoco Cir
- 17925 Foursome Ln
- 17951 Loon Ln Unit 3
- 17955 Ochoco Ln
- 17949 Ochoco Ln
- 17957 Shadow Ln
