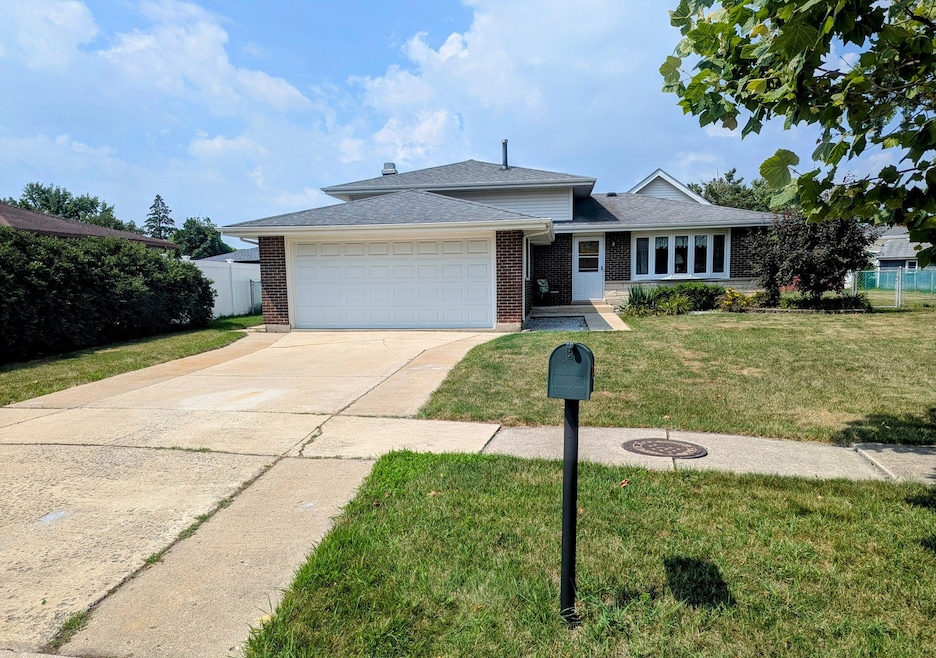17942 66th Ave Tinley Park, IL 60477
East Tinley Park NeighborhoodEstimated payment $2,329/month
Highlights
- Open Floorplan
- Mud Room
- Living Room
- Great Room
- Patio
- Laundry Room
About This Home
This Beautiful Split Level Home w/2 Car Attached Garage in much sought after Tinley Park, has been owned, updated, added on to and loved, for over 43 years by the same owner! Approx. 1,936 SF of living space on all 3 levels. Great floor plan on main level with a built-in kitchen table nook facing the kitchen, a bright living room w/a beautiful bow window and a large 414 SF Great Room, to use however it fits your needs. It currently is used as a dining room, TV room and office. It opens onto the outside paver patio w/barbeque grill to an expansive and beautiful fenced yard with a large shed w/electric. The upper level is currently carpeted, but has Hardwood flooring underneath, including the hallway! There is also an updated bathroom! The lower level has a nice family room w/a wood burning fireplace w/gas starter and space for an office area. Also an updated bathroom and a laundry/utility/mud room with a door that opens into the backyard. Lots of storage room in closets and attic! All kitchen appliances and washer and dryer stay. Easy access to downtown Tinley Park's lovely restaurants and shops, parks and schools. Metra train station and I-80. This home has been well maintained and is being sold as-is. Seller will consider an allowance towards new carpeting or, refinishing HW flooring on upper level.
Home Details
Home Type
- Single Family
Est. Annual Taxes
- $7,494
Year Built
- Built in 1973
Lot Details
- 0.27 Acre Lot
- Wire Fence
- Paved or Partially Paved Lot
Parking
- 2 Car Garage
- Driveway
- Parking Included in Price
Home Design
- Split Level Home
- Bi-Level Home
- Brick Exterior Construction
- Asphalt Roof
- Concrete Perimeter Foundation
Interior Spaces
- 1,936 Sq Ft Home
- Open Floorplan
- Wood Burning Fireplace
- Fireplace With Gas Starter
- Window Treatments
- Mud Room
- Family Room with Fireplace
- Great Room
- Living Room
- Family or Dining Combination
Kitchen
- Range
- Microwave
- Dishwasher
Flooring
- Carpet
- Laminate
Bedrooms and Bathrooms
- 3 Bedrooms
- 3 Potential Bedrooms
- 2 Full Bathrooms
Laundry
- Laundry Room
- Dryer
- Washer
- Sink Near Laundry
Outdoor Features
- Patio
- Shed
Schools
- Memorial Elementary School
- Central Middle School
- Tinley Park High School
Utilities
- Central Air
- Heating System Uses Natural Gas
- 100 Amp Service
- Lake Michigan Water
Community Details
- Split Level
Listing and Financial Details
- Senior Tax Exemptions
- Homeowner Tax Exemptions
Map
Home Values in the Area
Average Home Value in this Area
Tax History
| Year | Tax Paid | Tax Assessment Tax Assessment Total Assessment is a certain percentage of the fair market value that is determined by local assessors to be the total taxable value of land and additions on the property. | Land | Improvement |
|---|---|---|---|---|
| 2024 | $7,494 | $28,000 | $6,554 | $21,446 |
| 2023 | $6,278 | $28,000 | $6,554 | $21,446 |
| 2022 | $6,278 | $20,896 | $5,661 | $15,235 |
| 2021 | $6,281 | $20,894 | $5,660 | $15,234 |
| 2020 | $6,405 | $20,894 | $5,660 | $15,234 |
| 2019 | $6,597 | $21,841 | $5,064 | $16,777 |
| 2018 | $6,524 | $21,841 | $5,064 | $16,777 |
| 2017 | $6,612 | $21,841 | $5,064 | $16,777 |
| 2016 | $6,482 | $20,233 | $4,468 | $15,765 |
| 2015 | $6,677 | $20,233 | $4,468 | $15,765 |
| 2014 | $6,643 | $20,233 | $4,468 | $15,765 |
| 2013 | $7,640 | $22,577 | $4,468 | $18,109 |
Property History
| Date | Event | Price | Change | Sq Ft Price |
|---|---|---|---|---|
| 08/18/2025 08/18/25 | Pending | -- | -- | -- |
| 08/15/2025 08/15/25 | Price Changed | $319,900 | -5.9% | $165 / Sq Ft |
| 08/08/2025 08/08/25 | Price Changed | $339,900 | 0.0% | $176 / Sq Ft |
| 08/08/2025 08/08/25 | For Sale | $339,900 | -2.9% | $176 / Sq Ft |
| 08/06/2025 08/06/25 | Off Market | $349,900 | -- | -- |
| 08/02/2025 08/02/25 | Price Changed | $349,900 | -2.8% | $181 / Sq Ft |
| 07/23/2025 07/23/25 | For Sale | $359,900 | -- | $186 / Sq Ft |
Source: Midwest Real Estate Data (MRED)
MLS Number: 12429164
APN: 28-31-405-022-0000
- 17951 66th Ct
- 18020 66th Ct Unit 2N
- 17960 Royal Oak Ct Unit 1N
- 18018 65th Ave
- 17900 65th Ave
- 18040 Royal Oak Ct Unit 2
- 6715 180th St Unit 5
- 6724 181st St Unit 1513
- 00 LOT 180th St
- 6402 Jeanette Ct
- 6807 180th Ct
- 17748 64th Ct
- 17811 Ridgeland Ave
- 18223 Eagle Dr Unit 2
- 6840 179th St
- 18225 Eagle Dr
- 18310 Pine Wood Ct
- 17945 Sayre Ave
- 18324 Pond View Ct
- 6836 Zurich Ct Unit 106836







