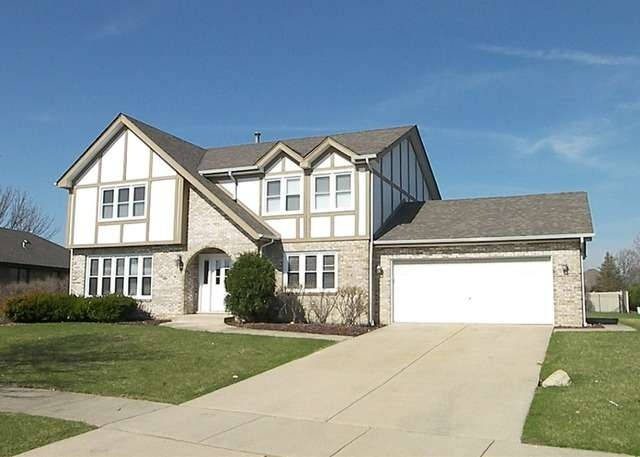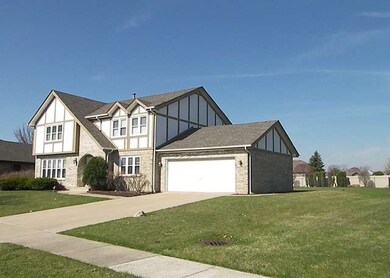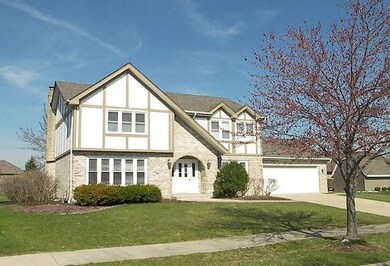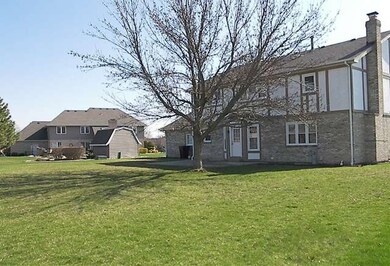
17946 Davids Ln Orland Park, IL 60467
Grasslands NeighborhoodHighlights
- Recreation Room
- Traditional Architecture
- Mud Room
- Meadow Ridge School Rated A
- Wood Flooring
- Lower Floor Utility Room
About This Home
As of January 2020Newly Remodeled Two-Story Features 4 Bedrooms and 2 1/2 Baths, Large Living Rm, Formal Dining Rm, Family Rm w/ WoodBurning Fireplace, Updated Kitchen Has Granite Counters, SS Appliances & Breakfast Bar. Huge Private Master Suite w/Separate Shower. Finished Bsmnt Perfect for Entertaining w/Rec Room, Game Room & Storage. Patio Off KItchen Overlooks Beautiful Yard. New Roof, Windows, Furnace, Water Heater, Central AC.
Last Agent to Sell the Property
Citywide Realty LLC License #475139119 Listed on: 05/15/2014
Co-Listed By
Nick Pipala
Citywide Realty LLC License #475149041
Last Buyer's Agent
Jan Enright
HomeSmart Realty Group
Home Details
Home Type
- Single Family
Est. Annual Taxes
- $9,698
Year Built
- 1991
Parking
- Attached Garage
- Garage Transmitter
- Garage Door Opener
- Driveway
- Parking Included in Price
- Garage Is Owned
Home Design
- Traditional Architecture
- Brick Exterior Construction
- Slab Foundation
- Asphalt Shingled Roof
- Cedar
Interior Spaces
- Wood Burning Fireplace
- Mud Room
- Entrance Foyer
- Dining Area
- Recreation Room
- Game Room
- Lower Floor Utility Room
- Wood Flooring
- Finished Basement
- Basement Fills Entire Space Under The House
Kitchen
- Breakfast Bar
- Walk-In Pantry
- Oven or Range
- Dishwasher
- Stainless Steel Appliances
Bedrooms and Bathrooms
- Walk-In Closet
- Primary Bathroom is a Full Bathroom
- Bathroom on Main Level
- Soaking Tub
- Separate Shower
Laundry
- Dryer
- Washer
Utilities
- Forced Air Heating and Cooling System
- Heating System Uses Gas
- Lake Michigan Water
Additional Features
- Patio
- East or West Exposure
Listing and Financial Details
- Homeowner Tax Exemptions
Ownership History
Purchase Details
Purchase Details
Home Financials for this Owner
Home Financials are based on the most recent Mortgage that was taken out on this home.Purchase Details
Home Financials for this Owner
Home Financials are based on the most recent Mortgage that was taken out on this home.Purchase Details
Home Financials for this Owner
Home Financials are based on the most recent Mortgage that was taken out on this home.Purchase Details
Purchase Details
Home Financials for this Owner
Home Financials are based on the most recent Mortgage that was taken out on this home.Similar Homes in the area
Home Values in the Area
Average Home Value in this Area
Purchase History
| Date | Type | Sale Price | Title Company |
|---|---|---|---|
| Interfamily Deed Transfer | -- | Attorneys Ttl Guaranty Fund | |
| Warranty Deed | $310,000 | First American Title | |
| Warranty Deed | $322,000 | First American Title | |
| Special Warranty Deed | $226,000 | Attorneys Title Guaranty Fun | |
| Sheriffs Deed | -- | None Available | |
| Interfamily Deed Transfer | -- | None Available |
Mortgage History
| Date | Status | Loan Amount | Loan Type |
|---|---|---|---|
| Open | $150,000 | Future Advance Clause Open End Mortgage | |
| Closed | $90,000 | New Conventional | |
| Previous Owner | $300,000 | New Conventional | |
| Previous Owner | $450,000 | Unknown | |
| Previous Owner | $363,087 | Balloon | |
| Previous Owner | $30,000 | Credit Line Revolving | |
| Previous Owner | $320,000 | Unknown | |
| Previous Owner | $69,500 | Credit Line Revolving | |
| Previous Owner | $252,000 | Unknown | |
| Previous Owner | $31,500 | Credit Line Revolving | |
| Previous Owner | $45,000 | Credit Line Revolving | |
| Previous Owner | $208,000 | Unknown |
Property History
| Date | Event | Price | Change | Sq Ft Price |
|---|---|---|---|---|
| 01/16/2020 01/16/20 | Sold | $310,000 | -8.7% | $119 / Sq Ft |
| 11/30/2019 11/30/19 | Pending | -- | -- | -- |
| 09/23/2019 09/23/19 | Price Changed | $339,500 | -3.0% | $130 / Sq Ft |
| 08/25/2019 08/25/19 | For Sale | $350,000 | +8.7% | $134 / Sq Ft |
| 06/25/2014 06/25/14 | Sold | $322,000 | -3.9% | $124 / Sq Ft |
| 05/26/2014 05/26/14 | Pending | -- | -- | -- |
| 05/15/2014 05/15/14 | For Sale | $334,900 | +48.2% | $129 / Sq Ft |
| 11/08/2013 11/08/13 | Sold | $226,000 | 0.0% | $87 / Sq Ft |
| 10/28/2013 10/28/13 | Pending | -- | -- | -- |
| 10/23/2013 10/23/13 | Off Market | $226,000 | -- | -- |
| 10/17/2013 10/17/13 | For Sale | $224,900 | -- | $87 / Sq Ft |
Tax History Compared to Growth
Tax History
| Year | Tax Paid | Tax Assessment Tax Assessment Total Assessment is a certain percentage of the fair market value that is determined by local assessors to be the total taxable value of land and additions on the property. | Land | Improvement |
|---|---|---|---|---|
| 2024 | $9,698 | $42,067 | $7,392 | $34,675 |
| 2023 | $7,430 | $44,000 | $7,392 | $36,608 |
| 2022 | $7,430 | $28,224 | $6,072 | $22,152 |
| 2021 | $8,165 | $28,223 | $6,072 | $22,151 |
| 2020 | $7,655 | $30,592 | $6,072 | $24,520 |
| 2019 | $8,485 | $34,342 | $5,544 | $28,798 |
| 2018 | $8,251 | $34,342 | $5,544 | $28,798 |
| 2017 | $8,961 | $34,342 | $5,544 | $28,798 |
| 2016 | $7,592 | $29,704 | $5,016 | $24,688 |
| 2015 | $8,209 | $29,704 | $5,016 | $24,688 |
| 2014 | $8,087 | $29,704 | $5,016 | $24,688 |
| 2013 | $7,119 | $30,405 | $5,016 | $25,389 |
Agents Affiliated with this Home
-
J
Seller's Agent in 2020
Jan Enright
HomeSmart Realty Group
-
D
Buyer's Agent in 2020
Donald Niven
HomeSmart Realty Group
-

Seller's Agent in 2014
Roy Novak
Citywide Realty LLC
(708) 717-6767
65 Total Sales
-
N
Seller Co-Listing Agent in 2014
Nick Pipala
Citywide Realty LLC
-
M
Seller's Agent in 2013
Mauricio Gonzalez
Citywide Realty LLC
(773) 619-4045
140 Total Sales
Map
Source: Midwest Real Estate Data (MRED)
MLS Number: MRD08615850
APN: 27-32-405-001-0000
- 18120 John Charles Dr Unit 4
- 17844 Columbus Ct Unit 25
- 10557 Illinois Ct Unit 1
- 10703 Kentucky Ct Unit 38
- 18014 Idaho Ct
- 18030 Delaware Ct Unit 100
- 17828 Massachusetts Ct Unit 34
- 10935 California Ct Unit 185
- 17958 Fountain Cir
- 17946 Fountain Cir
- 10958 New Mexico Ct Unit 166
- 11015 New Mexico Ct Unit 157
- 9601 W 179th St
- 17824 Bernard Dr Unit 3D
- 17754 Bernard Dr Unit 2C
- 17758 Bernard Dr Unit 2A
- 11101 W 179th St
- 10509 San Luis Ln
- 10900 Beth Dr Unit 24
- 11108 Waters Edge Dr



