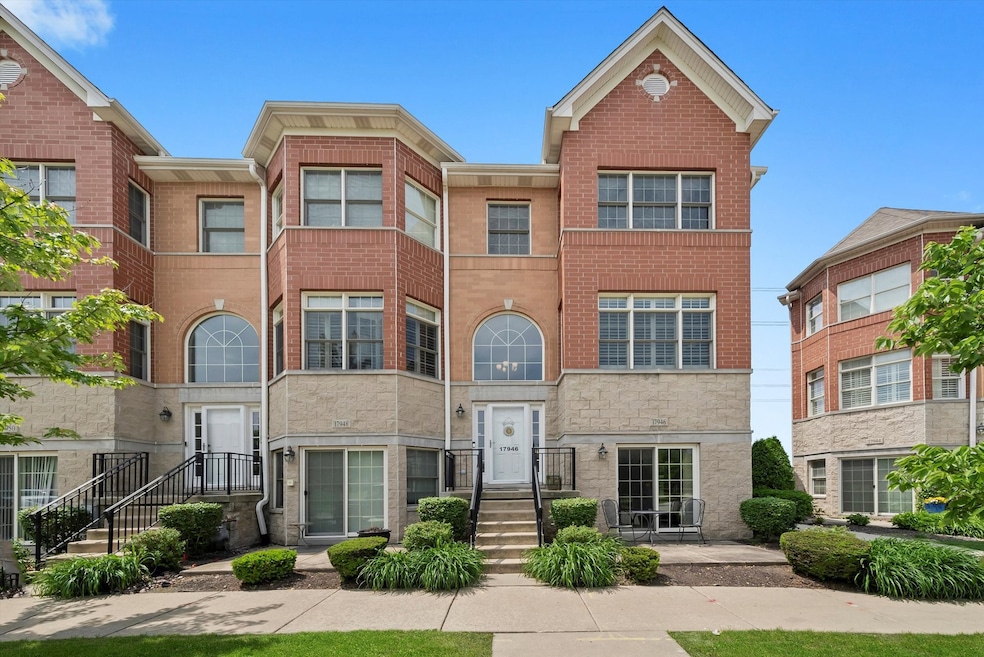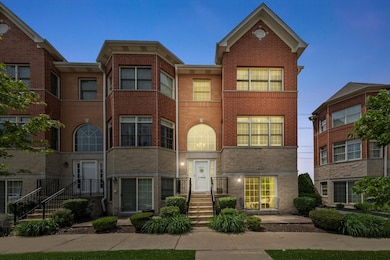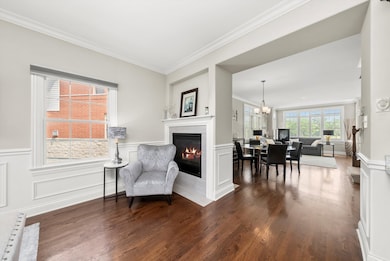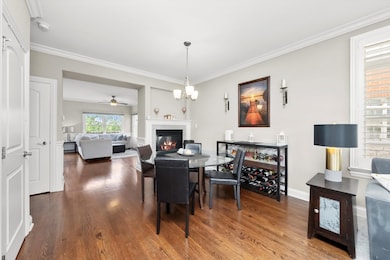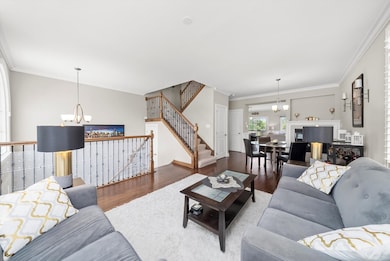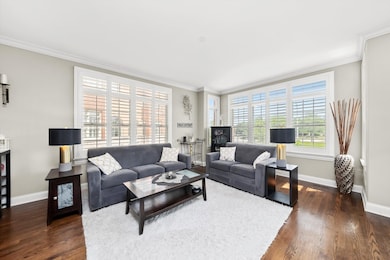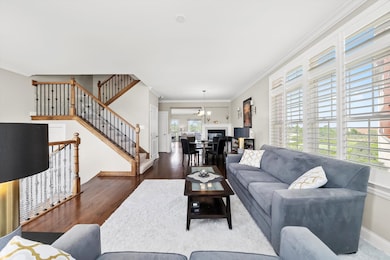
17946 Fountain Cir Orland Park, IL 60467
Grasslands NeighborhoodEstimated payment $3,236/month
Highlights
- Open Floorplan
- Landscaped Professionally
- Wood Flooring
- Meadow Ridge School Rated A
- Fireplace in Kitchen
- Main Floor Bedroom
About This Home
HIGH-END CONSTRUCTION! This is truly a one-of-a-kind CORNER UNIT townhome you do not want to miss. With an abundance of windows, this home is filled with natural light throughout creating a bright, open, and inviting atmosphere. Rarely available and absolutely stunning, this 3-level, end-unit townhome stands far above the rest, not only because of its unique layout, but also because it was the original builder's model, loaded with premium upgrades you won't find in neighboring units. From the moment you step inside, you'll notice the difference: beautiful foyer with high ceilings, crown molding, and elegant curved drywall corners that add a level of architectural sophistication throughout. You'll also find a double-sided fireplace between the kitchen and dinette that gives the main living area warmth and style. The spacious, sun-drenched open floor plan flows effortlessly and feels more like a single-family home than a townhome. The chef's kitchen is both stylish and functional, ideal for hosting or everyday living. Step right outside to your private balcony that backs to a peaceful, tree-lined view. A perfect for grilling, relaxing, or enjoying a quiet morning coffee. Upstairs, the luxurious primary suite is a retreat all its own, with vaulted ceilings, a walk-in closet, a soaking tub & separate shower and dual vanities. Every detail exudes quality and comfort. The fully finished lower level adds even more versatile space, perfect for a guest suite, home office, recreation room, or even related living with a full bath and generous layout. There are VERY few like this and nothing quite compares. If you've been waiting for something special, this is it. Act fast! This model unit is sure to impress and won't last long!
Townhouse Details
Home Type
- Townhome
Est. Annual Taxes
- $8,330
Year Built
- Built in 2010
Lot Details
- Lot Dimensions are 21x58
- Landscaped Professionally
HOA Fees
- $250 Monthly HOA Fees
Parking
- 2 Car Garage
- Driveway
- Parking Included in Price
Home Design
- Brick Exterior Construction
- Asphalt Roof
- Concrete Perimeter Foundation
Interior Spaces
- 2,511 Sq Ft Home
- 3-Story Property
- Open Floorplan
- Double Sided Fireplace
- Heatilator
- Gas Log Fireplace
- Family Room
- Dining Room with Fireplace
- Formal Dining Room
- Storage
Kitchen
- Range
- Microwave
- Dishwasher
- Stainless Steel Appliances
- Disposal
- Fireplace in Kitchen
Flooring
- Wood
- Carpet
Bedrooms and Bathrooms
- 3 Bedrooms
- 3 Potential Bedrooms
- Main Floor Bedroom
- Walk-In Closet
- Dual Sinks
- Soaking Tub
- Separate Shower
Laundry
- Laundry Room
- Dryer
- Washer
- Sink Near Laundry
Outdoor Features
- Balcony
- Patio
Utilities
- Forced Air Heating and Cooling System
- Heating System Uses Natural Gas
- Lake Michigan Water
Listing and Financial Details
- Homeowner Tax Exemptions
Community Details
Overview
- Association fees include insurance, exterior maintenance, lawn care, scavenger, snow removal
- 9 Units
- Representative Association, Phone Number (708) 403-0140
- Property managed by Cambridge Managment
Recreation
- Park
- Bike Trail
Pet Policy
- Dogs and Cats Allowed
Additional Features
- Common Area
- Resident Manager or Management On Site
Map
Home Values in the Area
Average Home Value in this Area
Tax History
| Year | Tax Paid | Tax Assessment Tax Assessment Total Assessment is a certain percentage of the fair market value that is determined by local assessors to be the total taxable value of land and additions on the property. | Land | Improvement |
|---|---|---|---|---|
| 2024 | $8,330 | $36,600 | $828 | $35,772 |
| 2023 | $7,650 | $37,000 | $828 | $36,172 |
| 2022 | $7,650 | $28,958 | $1,301 | $27,657 |
| 2021 | $7,414 | $28,958 | $1,301 | $27,657 |
| 2020 | $7,200 | $28,958 | $1,301 | $27,657 |
| 2019 | $6,620 | $27,547 | $1,183 | $26,364 |
| 2018 | $6,437 | $27,547 | $1,183 | $26,364 |
| 2017 | $6,307 | $27,547 | $1,183 | $26,364 |
| 2016 | $6,814 | $26,918 | $1,064 | $25,854 |
| 2015 | $7,296 | $29,024 | $1,064 | $27,960 |
| 2014 | $366 | $1,343 | $1,064 | $279 |
| 2013 | $1,007 | $3,909 | $1,064 | $2,845 |
Property History
| Date | Event | Price | Change | Sq Ft Price |
|---|---|---|---|---|
| 08/16/2025 08/16/25 | Pending | -- | -- | -- |
| 07/19/2025 07/19/25 | Price Changed | $424,000 | -2.5% | $169 / Sq Ft |
| 06/19/2025 06/19/25 | For Sale | $435,000 | -- | $173 / Sq Ft |
Purchase History
| Date | Type | Sale Price | Title Company |
|---|---|---|---|
| Warranty Deed | -- | Chicago Title Land Trust Co | |
| Deed | $330,000 | Attorneys Title Guaranty Fun |
Mortgage History
| Date | Status | Loan Amount | Loan Type |
|---|---|---|---|
| Previous Owner | $263,920 | New Conventional | |
| Previous Owner | $1,900,000 | Construction |
Similar Homes in Orland Park, IL
Source: Midwest Real Estate Data (MRED)
MLS Number: 12394592
APN: 27-32-302-033-0000
- 17958 Fountain Cir
- 11101 W 179th St
- 9601 W 179th St
- 10935 California Ct Unit 185
- 17816 New Hampshire Ct Unit 137
- 17754 Bernard Dr Unit 2C
- 17758 Bernard Dr Unit 2A
- 17921 Alaska Ct Unit 8
- 11108 Waters Edge Dr
- 11111 Waters Edge Dr Unit 4B
- 10817 Louetta Ln Unit 88
- 17844 Columbus Ct Unit 25
- 10813 Donna Ln Unit 26
- 11224 Marley Brook Ct
- 17558 Sean Dr
- 11220 Cameron Pkwy
- 10703 Kentucky Ct Unit 38
- 17950 Settlers Pond Way Unit 3B
- 10900 Beth Dr Unit 24
- 18120 John Charles Dr Unit 4
