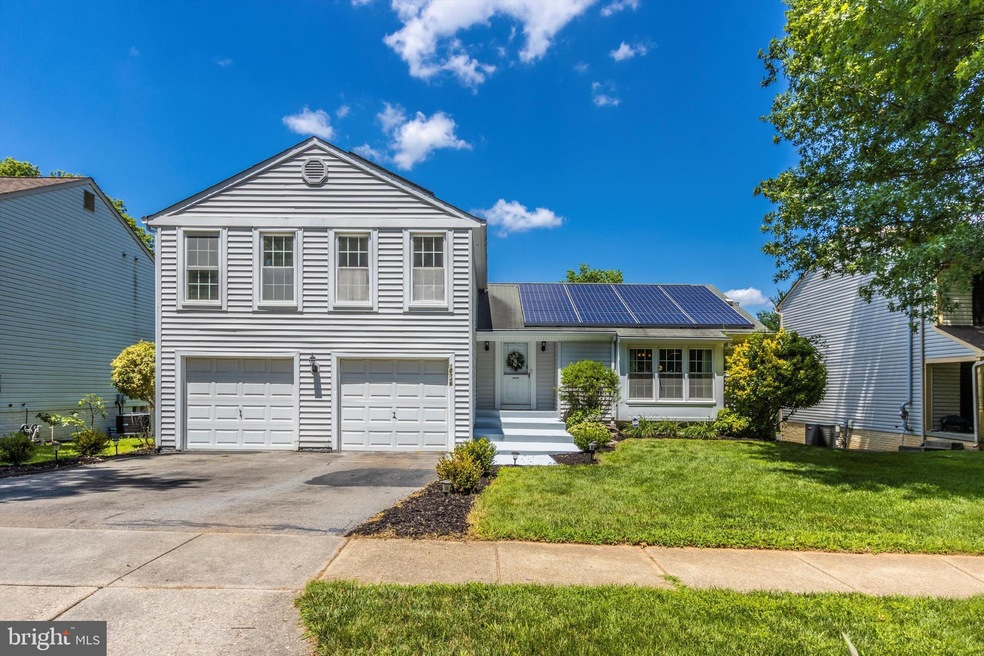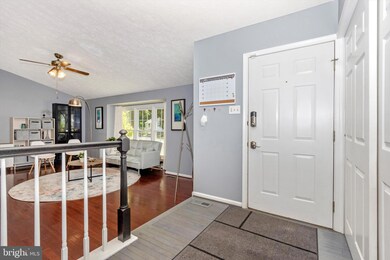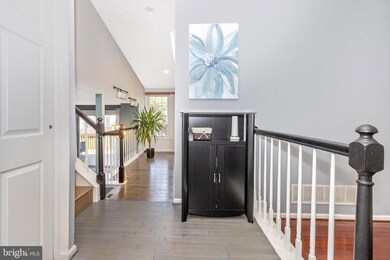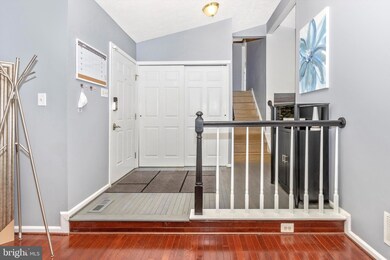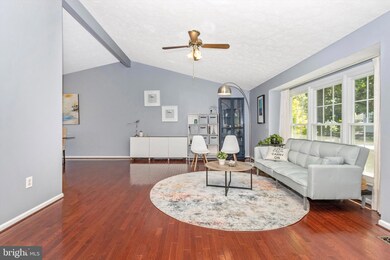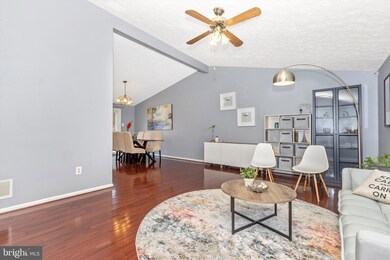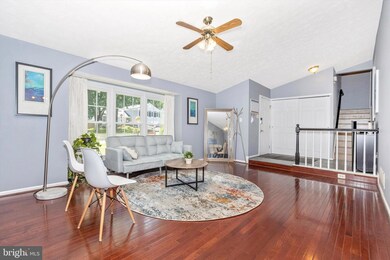
17946 Hazelcrest Dr Gaithersburg, MD 20877
Highlights
- 1 Fireplace
- 2 Car Attached Garage
- Central Heating and Cooling System
- Col. Zadok Magruder High School Rated A-
- Level Entry For Accessibility
About This Home
As of September 2022This beautiful traditional split level style house locates in a coveted Emory Grove community in Gaithersburg. It offers fully remodeled kitchen with skylights, granite countertops with marble backsplash plus soft close cabinets in kitchen, stainless-steel appliances. ALL bathrooms have been renovated, granite countertops with glass backsplash plus soft close cabinets in ALL bathrooms, master bath has skylight too. Fully upgraded tile flooring in ALL bathrooms. Hardwood floors upper and main levels throughout installed. Formal living and dining rooms, over-sized powder room on main level, family room with fireplace. Large windows and skylights stream light into each living spaces, providing beautiful views. Kitchen with eat-in area, attached 2 car garage with main level access. Upper level with optional the 4th spacious bedroom and 2 full bathrooms. HAVC replaced, owners rented the Solar system yet with ZERO yearly rental fee, refinished deck, all windows and 3 deck / patio doors have been upgraded too. Walkout level basement has plank floor. This property is minutes from plenty of parks and recreational activities, shopping, restaurants, I-270, The Universities at Shady Grove, and Shady Grove Hospital and Medical Center. Total SQFT: 2,760
Home Details
Home Type
- Single Family
Est. Annual Taxes
- $4,580
Year Built
- Built in 1988
Lot Details
- 7,174 Sq Ft Lot
- Property is zoned R60
HOA Fees
- $29 Monthly HOA Fees
Parking
- 2 Car Attached Garage
- Front Facing Garage
Home Design
- Split Level Home
- Vinyl Siding
- Concrete Perimeter Foundation
Interior Spaces
- Property has 4 Levels
- 1 Fireplace
- Finished Basement
- Walk-Out Basement
Bedrooms and Bathrooms
- 4 Bedrooms
Accessible Home Design
- Level Entry For Accessibility
Utilities
- Central Heating and Cooling System
- Heat Pump System
- Electric Water Heater
Community Details
- Emory Grove Park Subdivision
Listing and Financial Details
- Tax Lot 8
- Assessor Parcel Number 160901914924
Ownership History
Purchase Details
Home Financials for this Owner
Home Financials are based on the most recent Mortgage that was taken out on this home.Purchase Details
Home Financials for this Owner
Home Financials are based on the most recent Mortgage that was taken out on this home.Purchase Details
Home Financials for this Owner
Home Financials are based on the most recent Mortgage that was taken out on this home.Purchase Details
Home Financials for this Owner
Home Financials are based on the most recent Mortgage that was taken out on this home.Similar Homes in Gaithersburg, MD
Home Values in the Area
Average Home Value in this Area
Purchase History
| Date | Type | Sale Price | Title Company |
|---|---|---|---|
| Deed | $615,000 | First American Title | |
| Interfamily Deed Transfer | -- | Accommodation | |
| Deed | $375,000 | -- | |
| Deed | $216,000 | -- |
Mortgage History
| Date | Status | Loan Amount | Loan Type |
|---|---|---|---|
| Open | $461,250 | New Conventional | |
| Previous Owner | $289,400 | New Conventional | |
| Previous Owner | $331,400 | No Value Available | |
| Previous Owner | $300,000 | Purchase Money Mortgage | |
| Previous Owner | $205,200 | No Value Available |
Property History
| Date | Event | Price | Change | Sq Ft Price |
|---|---|---|---|---|
| 09/15/2022 09/15/22 | Sold | $615,000 | -0.8% | $282 / Sq Ft |
| 08/04/2022 08/04/22 | Pending | -- | -- | -- |
| 08/01/2022 08/01/22 | Price Changed | $619,990 | -1.4% | $284 / Sq Ft |
| 07/15/2022 07/15/22 | For Sale | $629,000 | +55.3% | $289 / Sq Ft |
| 08/14/2015 08/14/15 | Sold | $405,000 | -3.3% | $186 / Sq Ft |
| 07/19/2015 07/19/15 | Pending | -- | -- | -- |
| 06/30/2015 06/30/15 | For Sale | $419,000 | 0.0% | $192 / Sq Ft |
| 06/26/2015 06/26/15 | Pending | -- | -- | -- |
| 05/31/2015 05/31/15 | For Sale | $419,000 | 0.0% | $192 / Sq Ft |
| 05/27/2015 05/27/15 | Pending | -- | -- | -- |
| 05/22/2015 05/22/15 | Price Changed | $419,000 | -3.7% | $192 / Sq Ft |
| 04/23/2015 04/23/15 | For Sale | $435,000 | +7.4% | $200 / Sq Ft |
| 04/21/2015 04/21/15 | Off Market | $405,000 | -- | -- |
| 04/21/2015 04/21/15 | For Sale | $435,000 | -- | $200 / Sq Ft |
Tax History Compared to Growth
Tax History
| Year | Tax Paid | Tax Assessment Tax Assessment Total Assessment is a certain percentage of the fair market value that is determined by local assessors to be the total taxable value of land and additions on the property. | Land | Improvement |
|---|---|---|---|---|
| 2024 | $5,886 | $472,400 | $0 | $0 |
| 2023 | $5,790 | $406,100 | $158,100 | $248,000 |
| 2022 | $4,069 | $394,533 | $0 | $0 |
| 2021 | $3,736 | $382,967 | $0 | $0 |
| 2020 | $3,736 | $371,400 | $148,400 | $223,000 |
| 2019 | $3,694 | $369,000 | $0 | $0 |
| 2018 | $3,667 | $366,600 | $0 | $0 |
| 2017 | $3,714 | $364,200 | $0 | $0 |
| 2016 | $3,831 | $364,200 | $0 | $0 |
| 2015 | $3,831 | $364,200 | $0 | $0 |
| 2014 | $3,831 | $379,700 | $0 | $0 |
Agents Affiliated with this Home
-

Seller's Agent in 2022
Hong Cai
BMI REALTORS INC.
(202) 787-8969
6 in this area
56 Total Sales
-
J
Seller Co-Listing Agent in 2022
Jainyu Wang
BMI REALTORS INC.
(240) 401-8915
1 in this area
30 Total Sales
-

Buyer's Agent in 2022
BIR SUNWAR
Evergreen Properties
(240) 364-4754
2 in this area
24 Total Sales
-

Seller's Agent in 2015
Karen Rollings
EXP Realty, LLC
(301) 924-8200
3 in this area
518 Total Sales
-

Buyer's Agent in 2015
James Wu
Compass
(301) 674-3030
5 in this area
83 Total Sales
Map
Source: Bright MLS
MLS Number: MDMC2061142
APN: 09-01914924
- 18317 Hallmark Ct
- 18336 Streamside Dr Unit 301
- 7709 Mineral Springs Dr
- 18318 Streamside Dr
- 8325 Shady Spring Dr
- 8616 Watershed Ct
- 17646 Shady Spring Terrace
- 17606 Larchmont Terrace
- 303 Saybrooke View Dr
- 7917 Coriander Dr Unit 7917-3
- 7804 Guildberry Ct Unit 202
- 18422 Guildberry Dr Unit 203
- 18420 Guildberry Dr Unit 101
- 18503 Sweet Autumn Dr Unit 201
- 7905 Coriander Dr Unit 303
- 8130 Fallow Dr
- 109 Linden Hall Ln
- 8420 Tea Rose Dr
- 18304 Swan Stream Dr
- 312 Fairgrove Terrace
