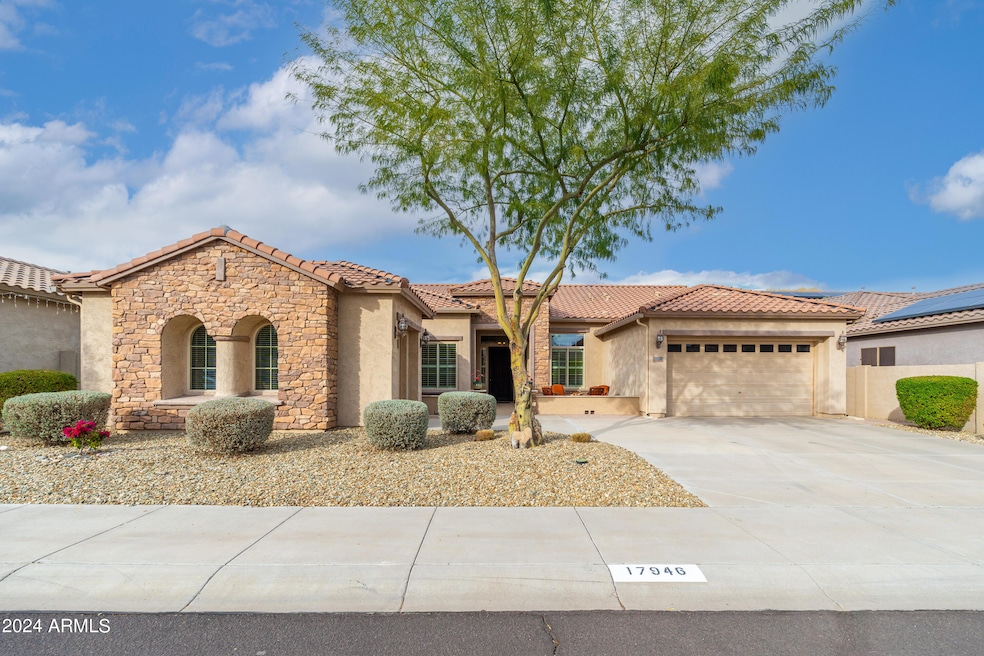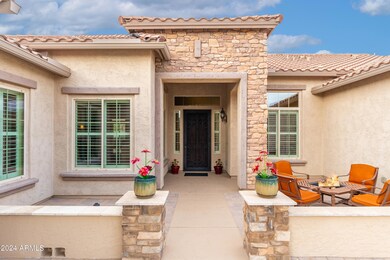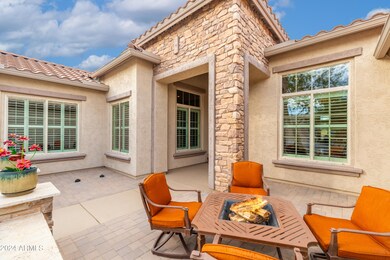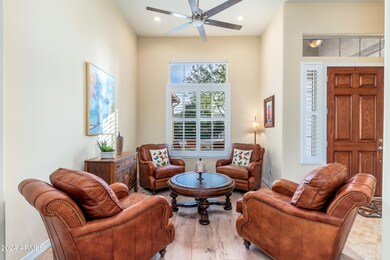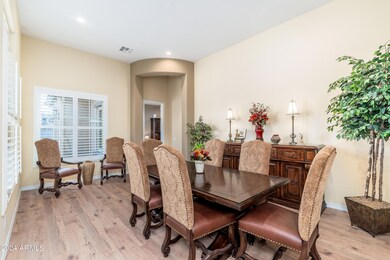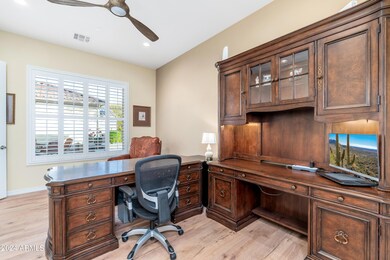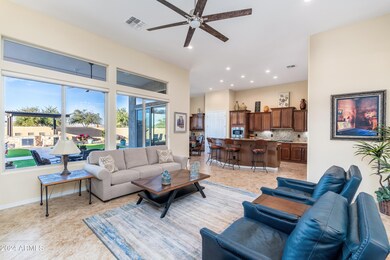
17946 W Echo Ln Waddell, AZ 85355
Highlights
- Above Ground Spa
- Vaulted Ceiling
- Private Yard
- Mountain View
- Granite Countertops
- Covered Patio or Porch
About This Home
As of March 2024Stunning home with $145,000 in upgrades/improvements nestled in White Tank Foothills surrounded by breathtaking mountain views. The charming courtyard leads into this meticulously maintained gem. The gourmet kitchen features granite countertops, a middle island with bar seating, cherrywood cabinets, a gas stove, & spacious walk in pantry. This space is perfect for entertaining with a Thurderbird Media Center, custom bar, gas fireplace, surround sound & view of the backyard santuary with artificial turf, white travertine, a cook center, firepit, jacuzzi & mature trees. Ideal floor plan with a split master bed for privacy. The primary master suite has dual sinks, a vanity, large tub, walk in shower & closet. Minutes from Costo, Safeway, top restaurants, hiking & American Leadership Academy
Home Details
Home Type
- Single Family
Est. Annual Taxes
- $2,288
Year Built
- Built in 2008
Lot Details
- 0.26 Acre Lot
- Desert faces the front of the property
- Block Wall Fence
- Artificial Turf
- Backyard Sprinklers
- Private Yard
HOA Fees
- $115 Monthly HOA Fees
Parking
- 3 Car Direct Access Garage
- Garage Door Opener
Home Design
- Wood Frame Construction
- Tile Roof
- Stone Exterior Construction
- Stucco
Interior Spaces
- 3,247 Sq Ft Home
- 1-Story Property
- Vaulted Ceiling
- Ceiling Fan
- Gas Fireplace
- Double Pane Windows
- Low Emissivity Windows
- Solar Screens
- Mountain Views
Kitchen
- Eat-In Kitchen
- Breakfast Bar
- Gas Cooktop
- Built-In Microwave
- Kitchen Island
- Granite Countertops
Flooring
- Carpet
- Tile
- Vinyl
Bedrooms and Bathrooms
- 4 Bedrooms
- Primary Bathroom is a Full Bathroom
- 3.5 Bathrooms
- Dual Vanity Sinks in Primary Bathroom
- Bathtub With Separate Shower Stall
Accessible Home Design
- No Interior Steps
Outdoor Features
- Above Ground Spa
- Covered Patio or Porch
Schools
- Mountain View Elementary And Middle School
- Shadow Ridge High School
Utilities
- Central Air
- Heating System Uses Natural Gas
- High Speed Internet
- Cable TV Available
Listing and Financial Details
- Tax Lot 13
- Assessor Parcel Number 502-10-096
Community Details
Overview
- Association fees include ground maintenance, trash
- White Tank Foothills Association, Phone Number (602) 957-9191
- Built by Pulte Homes
- White Tank Foothills Subdivision
Recreation
- Community Playground
- Bike Trail
Ownership History
Purchase Details
Home Financials for this Owner
Home Financials are based on the most recent Mortgage that was taken out on this home.Purchase Details
Purchase Details
Home Financials for this Owner
Home Financials are based on the most recent Mortgage that was taken out on this home.Purchase Details
Similar Homes in the area
Home Values in the Area
Average Home Value in this Area
Purchase History
| Date | Type | Sale Price | Title Company |
|---|---|---|---|
| Warranty Deed | $670,000 | Equitable Title | |
| Interfamily Deed Transfer | -- | None Available | |
| Warranty Deed | $385,500 | Lawyers Title Of Arizona Inc | |
| Corporate Deed | $292,000 | Sun Title Agency Co |
Mortgage History
| Date | Status | Loan Amount | Loan Type |
|---|---|---|---|
| Open | $502,500 | New Conventional | |
| Previous Owner | $155,000 | New Conventional |
Property History
| Date | Event | Price | Change | Sq Ft Price |
|---|---|---|---|---|
| 03/07/2024 03/07/24 | Sold | $670,000 | -3.6% | $206 / Sq Ft |
| 01/25/2024 01/25/24 | Pending | -- | -- | -- |
| 01/17/2024 01/17/24 | Price Changed | $695,000 | -7.3% | $214 / Sq Ft |
| 01/08/2024 01/08/24 | For Sale | $749,900 | +94.5% | $231 / Sq Ft |
| 07/25/2019 07/25/19 | Sold | $385,500 | 0.0% | $119 / Sq Ft |
| 06/10/2019 06/10/19 | Pending | -- | -- | -- |
| 06/06/2019 06/06/19 | Price Changed | $385,500 | -1.1% | $119 / Sq Ft |
| 04/30/2019 04/30/19 | For Sale | $389,900 | 0.0% | $120 / Sq Ft |
| 04/24/2019 04/24/19 | Pending | -- | -- | -- |
| 04/08/2019 04/08/19 | Price Changed | $389,900 | -1.5% | $120 / Sq Ft |
| 03/06/2019 03/06/19 | For Sale | $396,000 | -- | $122 / Sq Ft |
Tax History Compared to Growth
Tax History
| Year | Tax Paid | Tax Assessment Tax Assessment Total Assessment is a certain percentage of the fair market value that is determined by local assessors to be the total taxable value of land and additions on the property. | Land | Improvement |
|---|---|---|---|---|
| 2025 | $2,372 | $33,959 | -- | -- |
| 2024 | $2,288 | $32,342 | -- | -- |
| 2023 | $2,288 | $45,620 | $9,120 | $36,500 |
| 2022 | $2,294 | $33,860 | $6,770 | $27,090 |
| 2021 | $2,422 | $32,300 | $6,460 | $25,840 |
| 2020 | $2,406 | $30,370 | $6,070 | $24,300 |
| 2019 | $2,354 | $28,670 | $5,730 | $22,940 |
| 2018 | $2,307 | $26,370 | $5,270 | $21,100 |
| 2017 | $2,208 | $25,660 | $5,130 | $20,530 |
| 2016 | $2,121 | $25,270 | $5,050 | $20,220 |
| 2015 | $1,946 | $24,610 | $4,920 | $19,690 |
Agents Affiliated with this Home
-
Liz McDermott

Seller's Agent in 2024
Liz McDermott
HomeSmart
(480) 414-3123
1 in this area
244 Total Sales
-
Lisa Swanson

Buyer's Agent in 2024
Lisa Swanson
Sun Cactus Realty
(602) 339-5865
1 in this area
20 Total Sales
-
Janet Allred
J
Seller's Agent in 2019
Janet Allred
Toll Brothers Real Estate
(602) 348-5298
4 Total Sales
Map
Source: Arizona Regional Multiple Listing Service (ARMLS)
MLS Number: 6647090
APN: 502-10-096
- 17938 W Griswold Rd
- 8718 N 180th Dr
- 18027 W Royal Palm Rd
- 18125 W Townley Ave
- 8616 176th Ln
- 8944 N 180th Dr
- 8624 176th Ln
- 17309 Puget Ave
- 8628 176th Ln
- 8632 176th Ln
- 8636 176th Ln
- 8951 N 179th Dr
- 17322 Puget Ave
- 8640 176th Ln
- 8644 176th Ln
- 8648 176th Ln
- 8652 176th Ln
- 8631 176th Ln
- 8635 176th Ln
- 8639 176th Ln
