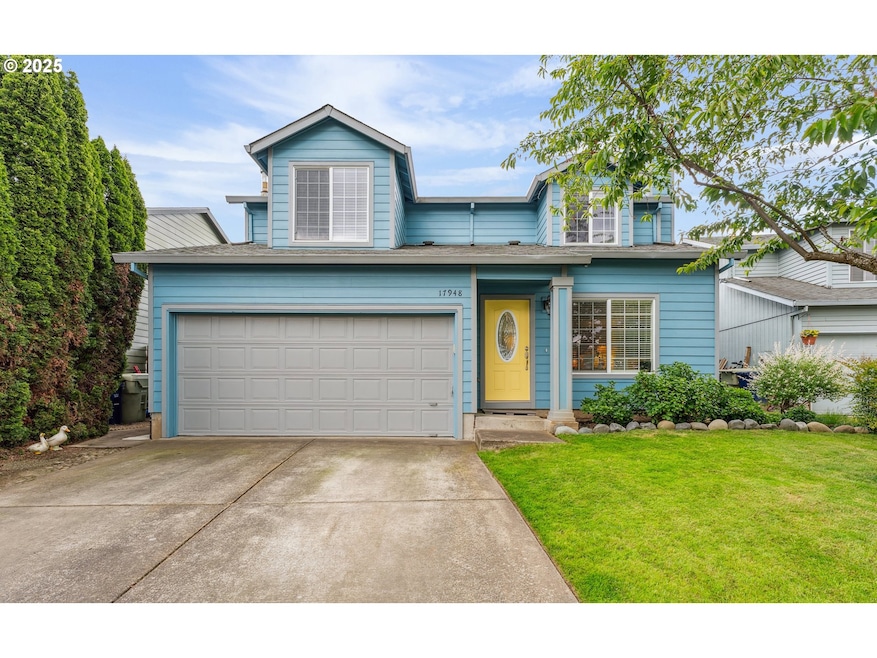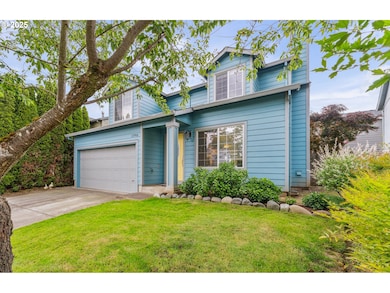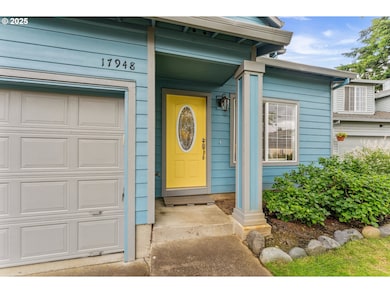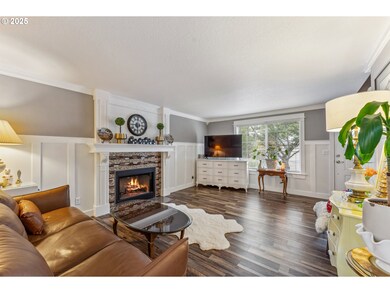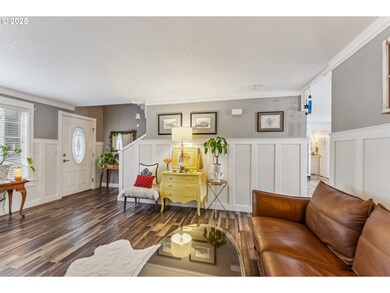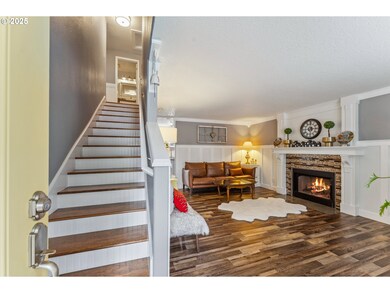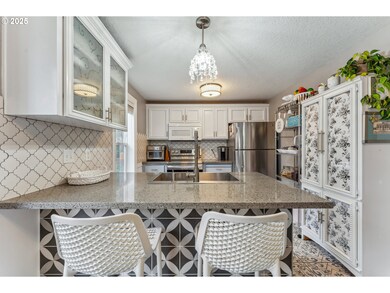17948 SW Robert Ln Beaverton, OR 97007
Estimated payment $3,196/month
Highlights
- Seasonal Waterfront
- Deck
- Quartz Countertops
- Built-In Refrigerator
- Seasonal View
- Private Yard
About This Home
Welcome to this meticulously updated 3-bedroom, 2.5-bathroom home and has been beautifully refreshed with new interior and exterior paint and completely upgraded with wainscoting walls and gorgeous laminated wood flooring. Where the chef-inspired kitchen features stainless steel appliances, beautiful Quartz countertop, an inviting eat-at-bar and modern finishes. Charming dining area perfect for an entertaining. Just front of the kitchen, step onto the expansive back deck—an entertainer’s paradise designed for hosting gatherings or unwinding in style. Upstairs, the peaceful primary suite offers a private ensuite bathroom and a spacious creating the ideal retreat. The exterior boasts durable Hardie Plank siding with a new coat of paint, and the 7year-old- roof adds peace of mind. A prime location in a Beaverton neighborhood with shopping and dining optional. Don’t miss out on this incredible opportunity—schedule your showing today and discover the unparalleled lifestyle!
Listing Agent
All Professionals Real Estate Brokerage Email: ScottOsmonProperties@gmail.com License #200604375 Listed on: 05/23/2025
Co-Listing Agent
All Professionals Real Estate Brokerage Email: ScottOsmonProperties@gmail.com License #201221463
Home Details
Home Type
- Single Family
Est. Annual Taxes
- $4,318
Year Built
- Built in 1996 | Remodeled
Lot Details
- Seasonal Waterfront
- Fenced
- Level Lot
- Landscaped with Trees
- Private Yard
- Garden
Parking
- 2 Car Attached Garage
- Garage on Main Level
- Driveway
- Deeded Parking
Property Views
- Seasonal
- Territorial
Home Design
- Composition Roof
- Plywood Siding Panel T1-11
- Concrete Perimeter Foundation
Interior Spaces
- 1,520 Sq Ft Home
- 2-Story Property
- Wainscoting
- Wood Burning Fireplace
- Self Contained Fireplace Unit Or Insert
- Natural Light
- Double Pane Windows
- Family Room
- Living Room
- Dining Room
- First Floor Utility Room
Kitchen
- Built-In Oven
- Built-In Refrigerator
- Dishwasher
- Stainless Steel Appliances
- Kitchen Island
- Quartz Countertops
- Disposal
Flooring
- Laminate
- Tile
- Vinyl
Bedrooms and Bathrooms
- 3 Bedrooms
- Soaking Tub
- Walk-in Shower
- Built-In Bathroom Cabinets
Laundry
- Laundry Room
- Washer and Dryer
Basement
- Crawl Space
- Natural lighting in basement
Home Security
- Storm Windows
- Storm Doors
Accessible Home Design
- Accessibility Features
- Accessible Parking
Outdoor Features
- Deck
- Covered Patio or Porch
Schools
- Aloha-Huber Prk Elementary School
- Mountain View Middle School
- Aloha High School
Utilities
- No Cooling
- Forced Air Heating System
- Gas Water Heater
Community Details
- No Home Owners Association
Listing and Financial Details
- Assessor Parcel Number R2050332
Map
Home Values in the Area
Average Home Value in this Area
Tax History
| Year | Tax Paid | Tax Assessment Tax Assessment Total Assessment is a certain percentage of the fair market value that is determined by local assessors to be the total taxable value of land and additions on the property. | Land | Improvement |
|---|---|---|---|---|
| 2025 | $4,318 | $236,620 | -- | -- |
| 2024 | $4,055 | $229,730 | -- | -- |
| 2023 | $4,055 | $223,040 | $0 | $0 |
| 2022 | $3,910 | $223,040 | $0 | $0 |
| 2021 | $3,784 | $210,250 | $0 | $0 |
| 2020 | $3,669 | $204,130 | $0 | $0 |
| 2019 | $3,553 | $198,190 | $0 | $0 |
| 2018 | $3,438 | $192,420 | $0 | $0 |
| 2017 | $3,313 | $186,820 | $0 | $0 |
| 2016 | $3,195 | $181,380 | $0 | $0 |
| 2015 | $3,014 | $176,100 | $0 | $0 |
| 2014 | $2,944 | $170,980 | $0 | $0 |
Property History
| Date | Event | Price | List to Sale | Price per Sq Ft |
|---|---|---|---|---|
| 10/11/2025 10/11/25 | For Sale | $535,000 | 0.0% | $352 / Sq Ft |
| 08/26/2025 08/26/25 | Off Market | $535,000 | -- | -- |
| 07/06/2025 07/06/25 | Price Changed | $535,000 | -2.7% | $352 / Sq Ft |
| 06/26/2025 06/26/25 | Price Changed | $549,950 | -2.7% | $362 / Sq Ft |
| 06/10/2025 06/10/25 | Price Changed | $565,500 | +1.9% | $372 / Sq Ft |
| 06/07/2025 06/07/25 | Price Changed | $555,000 | -3.5% | $365 / Sq Ft |
| 05/28/2025 05/28/25 | Price Changed | $575,000 | +0.9% | $378 / Sq Ft |
| 05/23/2025 05/23/25 | For Sale | $569,950 | -- | $375 / Sq Ft |
Purchase History
| Date | Type | Sale Price | Title Company |
|---|---|---|---|
| Interfamily Deed Transfer | -- | Chicago Title Insurance Co | |
| Warranty Deed | $138,000 | Ticor Title Agency | |
| Warranty Deed | $124,950 | -- |
Mortgage History
| Date | Status | Loan Amount | Loan Type |
|---|---|---|---|
| Closed | $122,000 | No Value Available | |
| Closed | $118,000 | No Value Available | |
| Previous Owner | $99,950 | No Value Available |
Source: Regional Multiple Listing Service (RMLS)
MLS Number: 333310150
APN: R2050332
- 4747 SW 179th Ave
- 4770 SW 179th Ave
- 4844 SW 179th Ave
- 17760 SW Robert Ln
- 17795 SW Robert Ln
- 5160 SW 180th Ave Unit 6
- 17491 SW Althea Ln
- 17408 SW Chris St
- 18385 SW Division St
- 18836 SW Butternut St
- 17705 SW Blanton St
- 17155 SW Florence St
- 17364 SW Novato Ln
- 4015 SW 185th Ave
- 17055 SW Vincent Ct
- 17117 SW Farmington Rd
- 4140 SW 173rd Ave
- 3905 SW 174th Ave
- 18695 SW Pike St
- 17385 SW Carson Ct
- 5400 SW 180th Ave
- 3933 SW Pinewood Way
- 18140 SW Shaw St
- 18150 SW Rosa Rd
- 18300-18310 Sw Shaw St
- 5955 SW 179th Ave
- 3210 SW 185th Ave
- 6300 SW 188th Ct
- 17260 SW Heritage Ct Unit 69
- 5095 SW 163rd Ave
- 17140-17150 Sw Heritage Ct
- 18607 SW Mapleoak Ln
- 3280 SW 170th Ave
- 17135-17245 Sw Heritage Ct
- 15655 SW Blanton St
- 4800 SW Mueller Dr
- 4505 SW Masters Loop
- 17175 SW Berkeley Ln
- 17258 SW Pleasanton Ln
- 17234 SW Pleasanton Ln
