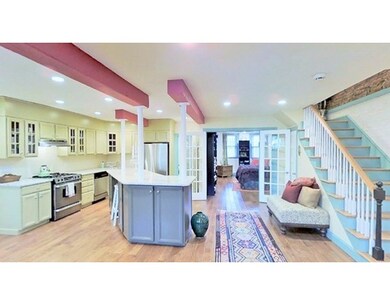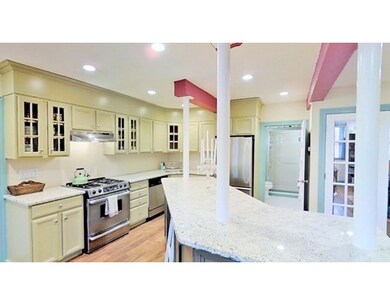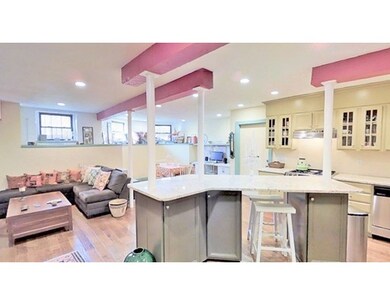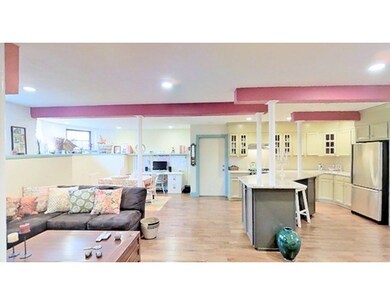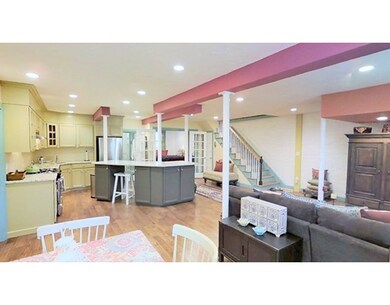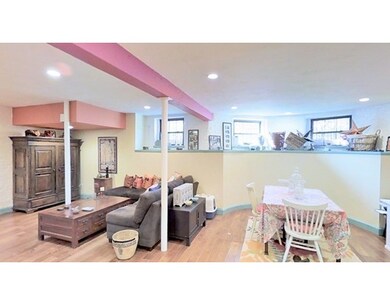
1795 Beacon St Unit 1A Brookline, MA 02445
Cleveland Circle NeighborhoodAbout This Home
As of July 2021This grand and distinctive, garden level one bedroom condo is the one you've been waiting for. Oversized doesn't begin to describe the massive area of this floor thru condo. Boasting an open concept layout and gourmet kitchen complete with granite counters and stainless steel appliances, this beautiful home is meant for the discerning buyer who enjoys entertaining guests. The unit has wood floors and recessed lighting throughout the entire living area and bedroom. The bathroom has been tastefully renovated with subway tile, pedestal sink and rain shower. There is also in-unit laundry, a common patio and deeded GARAGE parking behind the building. Providing easy access to both the C and D line trains, the property is conveniently located just steps to bustling Washington Square and Dean Park with tennis courts and playing fields. Priced below the assessed value and with very low condo fees, this rare and wonderful home truly has it all. Offers due Mon 5/9 by 3pm.
Property Details
Home Type
Condominium
Est. Annual Taxes
$6,494
Year Built
1920
Lot Details
0
Listing Details
- Unit Level: 1
- Unit Placement: Partially Below Grade, Walkout, Garden
- Property Type: Condominium/Co-Op
- Other Agent: 1.00
- Lead Paint: Unknown
- Special Features: None
- Property Sub Type: Condos
- Year Built: 1920
Interior Features
- Appliances: Range, Dishwasher, Disposal, Refrigerator, Washer, Dryer
- Has Basement: Yes
- Number of Rooms: 3
- Amenities: Public Transportation, Shopping, Tennis Court, Park, Walk/Jog Trails, Golf Course, Medical Facility, Bike Path, Highway Access, House of Worship, Public School, T-Station, University
- Electric: Circuit Breakers
- Energy: Insulated Windows, Prog. Thermostat
- Flooring: Wood
- Bathroom #1: First Floor, 9X5
- Kitchen: First Floor, 16X12
- Laundry Room: First Floor, 4X5
- Living Room: First Floor, 13X15
- Master Bedroom: First Floor, 18X11
- Master Bedroom Description: Bathroom - Full, Closet - Walk-in, Flooring - Wood, Recessed Lighting
- Dining Room: First Floor, 14X12
- No Living Levels: 1
Exterior Features
- Roof: Rubber
- Construction: Frame
- Exterior: Brick
- Exterior Unit Features: Patio
Garage/Parking
- Garage Parking: Detached, Deeded
- Garage Spaces: 1
- Parking: Off-Street, Deeded, Paved Driveway
- Parking Spaces: 1
Utilities
- Cooling: Window AC
- Heating: Hot Water Baseboard, Gas, Unit Control
- Hot Water: Natural Gas
- Utility Connections: for Gas Range, Washer Hookup
- Sewer: City/Town Sewer
- Water: City/Town Water
Condo/Co-op/Association
- Association Fee Includes: Water, Sewer, Master Insurance, Exterior Maintenance, Landscaping, Refuse Removal
- Management: Owner Association
- Pets Allowed: Yes
- No Units: 4
- Unit Building: 1A
Fee Information
- Fee Interval: Monthly
Schools
- Elementary School: Runkle
- High School: Brookline
Lot Info
- Assessor Parcel Number: B:234 L:0006 S:0004
- Zoning: res
Ownership History
Purchase Details
Home Financials for this Owner
Home Financials are based on the most recent Mortgage that was taken out on this home.Purchase Details
Home Financials for this Owner
Home Financials are based on the most recent Mortgage that was taken out on this home.Purchase Details
Home Financials for this Owner
Home Financials are based on the most recent Mortgage that was taken out on this home.Purchase Details
Home Financials for this Owner
Home Financials are based on the most recent Mortgage that was taken out on this home.Similar Homes in the area
Home Values in the Area
Average Home Value in this Area
Purchase History
| Date | Type | Sale Price | Title Company |
|---|---|---|---|
| Condominium Deed | $580,125 | None Available | |
| Condominium Deed | $580,125 | None Available | |
| Not Resolvable | $555,000 | -- | |
| Deed | $352,500 | -- | |
| Deed | $380,000 | -- |
Mortgage History
| Date | Status | Loan Amount | Loan Type |
|---|---|---|---|
| Open | $435,094 | Purchase Money Mortgage | |
| Previous Owner | $416,250 | New Conventional | |
| Previous Owner | $282,000 | No Value Available | |
| Previous Owner | $282,000 | Purchase Money Mortgage | |
| Previous Owner | $304,000 | Purchase Money Mortgage | |
| Previous Owner | $76,000 | No Value Available |
Property History
| Date | Event | Price | Change | Sq Ft Price |
|---|---|---|---|---|
| 07/14/2021 07/14/21 | Sold | $595,000 | -0.7% | $657 / Sq Ft |
| 05/25/2021 05/25/21 | Pending | -- | -- | -- |
| 05/18/2021 05/18/21 | For Sale | $599,000 | +7.9% | $662 / Sq Ft |
| 07/01/2016 07/01/16 | Sold | $555,000 | +15.9% | $613 / Sq Ft |
| 05/10/2016 05/10/16 | Pending | -- | -- | -- |
| 05/04/2016 05/04/16 | For Sale | $479,000 | -- | $529 / Sq Ft |
Tax History Compared to Growth
Tax History
| Year | Tax Paid | Tax Assessment Tax Assessment Total Assessment is a certain percentage of the fair market value that is determined by local assessors to be the total taxable value of land and additions on the property. | Land | Improvement |
|---|---|---|---|---|
| 2025 | $6,494 | $658,000 | $0 | $658,000 |
| 2024 | $6,303 | $645,100 | $0 | $645,100 |
| 2023 | $6,510 | $653,000 | $0 | $653,000 |
| 2022 | $6,921 | $679,200 | $0 | $679,200 |
| 2021 | $6,591 | $672,600 | $0 | $672,600 |
| 2020 | $6,293 | $665,900 | $0 | $665,900 |
| 2019 | $5,942 | $634,200 | $0 | $634,200 |
| 2018 | $5,615 | $593,600 | $0 | $593,600 |
| 2017 | $5,430 | $549,600 | $0 | $549,600 |
| 2016 | $5,207 | $499,700 | $0 | $499,700 |
| 2015 | $4,852 | $454,300 | $0 | $454,300 |
| 2014 | $4,592 | $403,200 | $0 | $403,200 |
Agents Affiliated with this Home
-

Seller's Agent in 2021
Megan Flaherty
William Raveis R. E. & Home Services
(508) 395-6528
1 in this area
23 Total Sales
-

Buyer's Agent in 2021
Donna Fessler
Berkshire Hathaway HomeServices Town and Country Real Estate
(617) 584-2355
1 in this area
15 Total Sales
-

Seller's Agent in 2016
Adam Umina
Metro Realty Corp.
(617) 921-5866
1 in this area
39 Total Sales
-

Buyer's Agent in 2016
Susan Ormont
Keller Williams Realty
(617) 669-2000
12 Total Sales
Map
Source: MLS Property Information Network (MLS PIN)
MLS Number: 71999085
APN: BROO-000234-000006-000004
- 1800 Beacon St
- 1774 Beacon St Unit 6
- 24 Dean Rd Unit 3
- 143 Beaconsfield Rd Unit 2
- 1856 Beacon St Unit 2D
- 1731 Beacon St Unit 809
- 333 Clark Rd
- 1874 Beacon St Unit 3
- 16 Colliston Rd Unit 1
- 120 Beaconsfield Rd Unit T-1
- 5 Colliston Rd Unit 6
- 15 Colliston Rd Unit 6
- 324 Tappan St Unit 2
- 140 Kilsyth Rd Unit 8
- 321 Tappan St Unit 2
- 321 Tappan St Unit 1
- 85 Williston Rd
- 9 Willard Rd
- 1662 Commonwealth Ave Unit 52
- 70 Strathmore Rd Unit 7A

