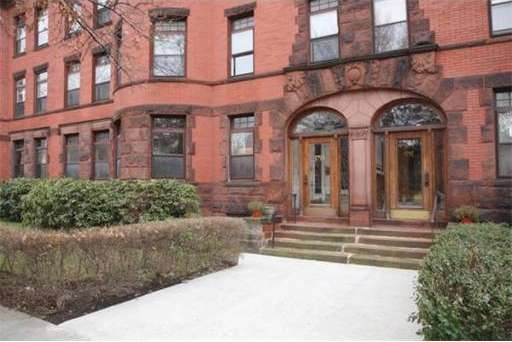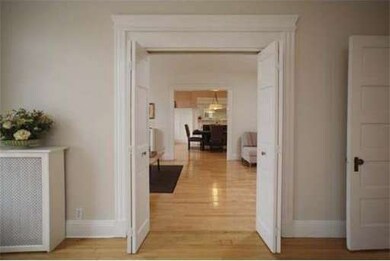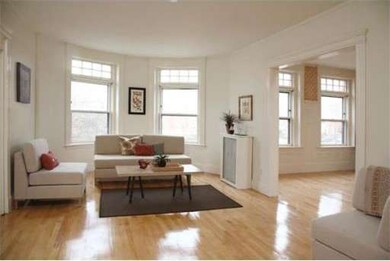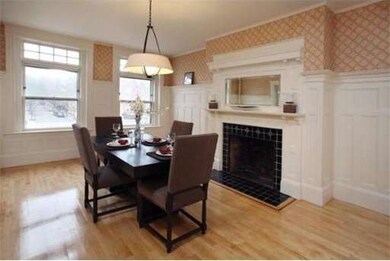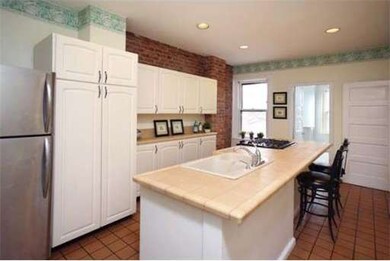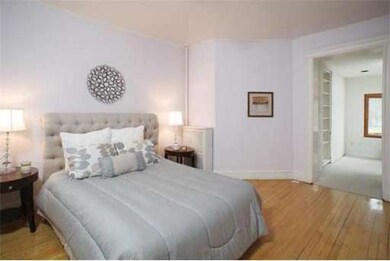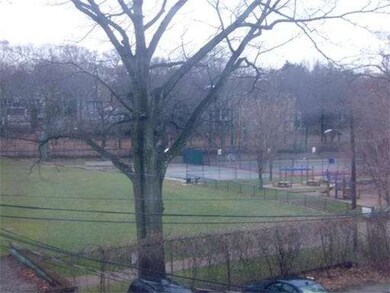
1795 Beacon St Unit 2 Brookline, MA 02445
Cleveland Circle NeighborhoodHighlights
- Brownstone
- 1-minute walk to Dean Road Station
- Wood Flooring
- John D. Runkle School Rated A
- Property is near public transit
- 1-minute walk to Jean B. Waldstein Playground
About This Home
As of June 2023Elegant 3 bedroom, 2 baths and study Brownstone condo. Beautiful four season views of Dean Park. Wonderful entertaining space. Living room with bow window. Dining room with 3/4 wainscoting, fireplace and built-in china cabinet. Large eat-in kitchen with island. Master bedroom with bonus office. 1 Deeded garage space with 2nd potential garage rental space. Gleaming hardwood floors.,Close to "C" and "D" line and hip Washington Square. Runkle School.
Last Agent to Sell the Property
Hammond Residential Real Estate Listed on: 01/05/2012
Property Details
Home Type
- Condominium
Est. Annual Taxes
- $5,358
Year Built
- Built in 1920
Parking
- 1 Car Detached Garage
- Deeded Parking
Home Design
- Brownstone
- Rowhouse Architecture
- Brick Exterior Construction
- Rubber Roof
- Stone
Interior Spaces
- 1,591 Sq Ft Home
- 1-Story Property
- Bay Window
- Sitting Room
- Dining Room with Fireplace
- Utility Room with Study Area
- Laundry in Basement
Kitchen
- Range
- Dishwasher
- Kitchen Island
- Disposal
Flooring
- Wood
- Wall to Wall Carpet
- Ceramic Tile
Bedrooms and Bathrooms
- 3 Bedrooms
- Primary bedroom located on second floor
- 2 Full Bathrooms
Laundry
- Dryer
- Washer
Location
- Property is near public transit
- Property is near schools
Schools
- Runkle Elementary School
- Brookline High School
Utilities
- Cooling System Mounted In Outer Wall Opening
- Central Heating
- Heating System Uses Oil
- Heating System Uses Steam
- 60 Amp Service
- Gas Water Heater
Listing and Financial Details
- Assessor Parcel Number 4507035
Community Details
Overview
- Property has a Home Owners Association
- Association fees include heat, water, sewer, insurance, maintenance structure, ground maintenance, trash
- 4 Units
- Mid-Rise Condominium
Amenities
- Common Area
- Shops
- Coin Laundry
- Community Storage Space
Recreation
- Tennis Courts
- Park
Ownership History
Purchase Details
Home Financials for this Owner
Home Financials are based on the most recent Mortgage that was taken out on this home.Purchase Details
Home Financials for this Owner
Home Financials are based on the most recent Mortgage that was taken out on this home.Purchase Details
Home Financials for this Owner
Home Financials are based on the most recent Mortgage that was taken out on this home.Similar Homes in the area
Home Values in the Area
Average Home Value in this Area
Purchase History
| Date | Type | Sale Price | Title Company |
|---|---|---|---|
| Condominium Deed | $1,465,000 | None Available | |
| Deed | $660,000 | -- | |
| Deed | $563,000 | -- |
Mortgage History
| Date | Status | Loan Amount | Loan Type |
|---|---|---|---|
| Open | $726,300 | Purchase Money Mortgage | |
| Previous Owner | $417,000 | New Conventional | |
| Previous Owner | $261,000 | No Value Available | |
| Previous Owner | $488,000 | No Value Available | |
| Previous Owner | $499,590 | No Value Available | |
| Previous Owner | $500,000 | Purchase Money Mortgage | |
| Previous Owner | $150,000 | No Value Available |
Property History
| Date | Event | Price | Change | Sq Ft Price |
|---|---|---|---|---|
| 06/29/2023 06/29/23 | Sold | $1,465,000 | +8.6% | $853 / Sq Ft |
| 05/23/2023 05/23/23 | Pending | -- | -- | -- |
| 05/16/2023 05/16/23 | For Sale | $1,349,000 | +104.4% | $785 / Sq Ft |
| 03/28/2012 03/28/12 | Sold | $660,000 | -2.8% | $415 / Sq Ft |
| 02/08/2012 02/08/12 | Pending | -- | -- | -- |
| 01/05/2012 01/05/12 | For Sale | $679,000 | -- | $427 / Sq Ft |
Tax History Compared to Growth
Tax History
| Year | Tax Paid | Tax Assessment Tax Assessment Total Assessment is a certain percentage of the fair market value that is determined by local assessors to be the total taxable value of land and additions on the property. | Land | Improvement |
|---|---|---|---|---|
| 2025 | $11,902 | $1,205,900 | $0 | $1,205,900 |
| 2024 | $11,551 | $1,182,300 | $0 | $1,182,300 |
| 2023 | $11,336 | $1,137,000 | $0 | $1,137,000 |
| 2022 | $11,902 | $1,168,000 | $0 | $1,168,000 |
| 2021 | $11,334 | $1,156,500 | $0 | $1,156,500 |
| 2020 | $10,821 | $1,145,100 | $0 | $1,145,100 |
| 2019 | $10,218 | $1,090,500 | $0 | $1,090,500 |
| 2018 | $9,713 | $1,026,700 | $0 | $1,026,700 |
| 2017 | $9,392 | $950,600 | $0 | $950,600 |
| 2016 | $9,005 | $864,200 | $0 | $864,200 |
| 2015 | $8,391 | $785,700 | $0 | $785,700 |
| 2014 | $8,126 | $713,400 | $0 | $713,400 |
Agents Affiliated with this Home
-
F
Seller's Agent in 2023
Fleet Homes Group
Keller Williams Realty
(508) 439-3099
1 in this area
175 Total Sales
-

Seller Co-Listing Agent in 2023
Melanie Fleet
Keller Williams Realty
(508) 439-3099
2 in this area
147 Total Sales
-

Buyer's Agent in 2023
Celine Sellam
Coldwell Banker Realty - Brookline
(617) 304-2270
5 in this area
63 Total Sales
-
S
Seller's Agent in 2012
Susan Rothstein
Hammond Residential Real Estate
(617) 875-2088
3 Total Sales
-

Seller Co-Listing Agent in 2012
Susan Detz
Hammond Residential Real Estate
(617) 731-4644
16 Total Sales
Map
Source: MLS Property Information Network (MLS PIN)
MLS Number: 71323924
APN: BROO-000234-000006-000001
- 1800 Beacon St
- 1774 Beacon St Unit 6
- 24 Dean Rd Unit 3
- 143 Beaconsfield Rd Unit 2
- 1856 Beacon St Unit 2D
- 1731 Beacon St Unit 809
- 333 Clark Rd
- 1874 Beacon St Unit 3
- 16 Colliston Rd Unit 1
- 5 Colliston Rd Unit 6
- 120 Beaconsfield Rd Unit T-1
- 15 Colliston Rd Unit 6
- 140 Kilsyth Rd Unit 8
- 324 Tappan St Unit 1
- 324 Tappan St Unit 2
- 9 Willard Rd
- 85 Williston Rd
- 321 Tappan St Unit 2
- 321 Tappan St Unit 1
- 70 Strathmore Rd Unit 7A
