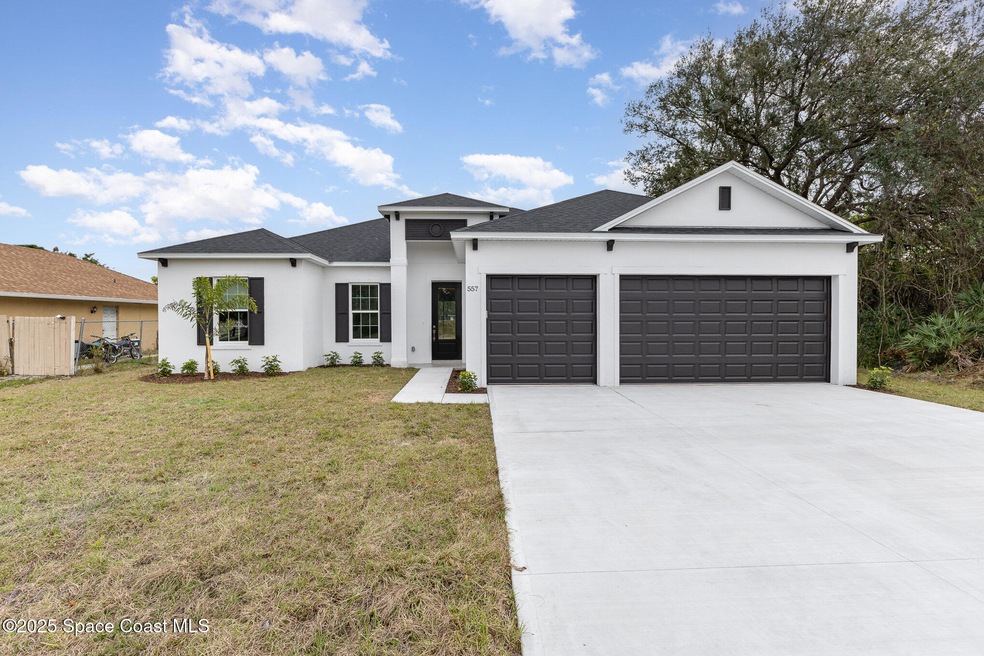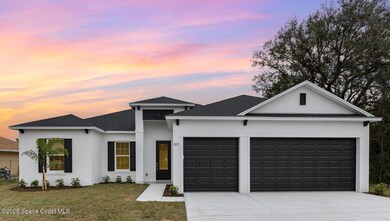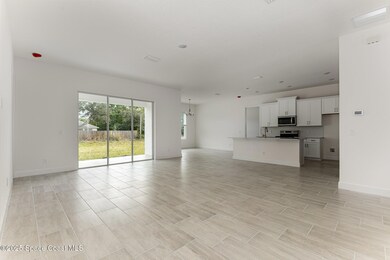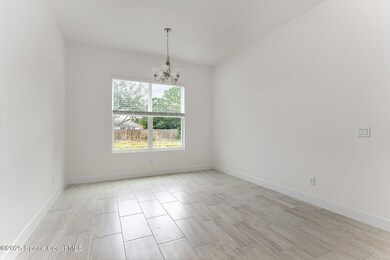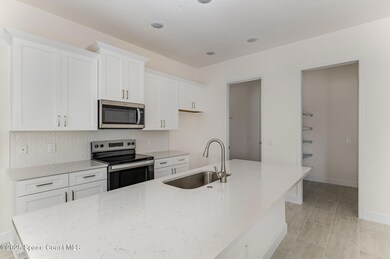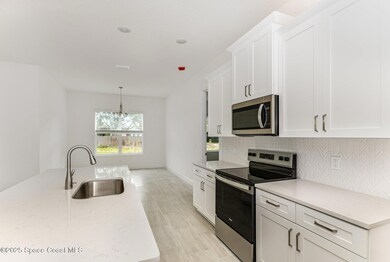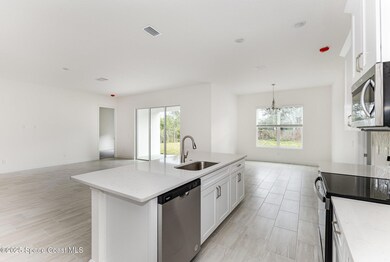1795 Fallon Blvd NE Unit 6 Palm Bay, FL 32907
Port Malabar NeighborhoodEstimated payment $2,332/month
Highlights
- New Construction
- Contemporary Architecture
- Covered Patio or Porch
- Open Floorplan
- No HOA
- Walk-In Pantry
About This Home
BONUS INCENTIVES THIS WEEKEND Ericka 3 LOCAL BUILDER—just added a WHITE VINYL FENCE.....THIS Stunning 4-bedroom, 2-bath, 3-car garage home with 8' doors. Boasting 2,087 sq. ft. on city water and sewer, this home redefines luxury with high-end upgrades throughout. Soaring 10' ceilings, quartz countertops, and all-tile showers set the tone for upscale living. The primary bath is a retreat, featuring an oversized walk-in shower with a transom window and frameless glass enclosure. The kitchen dazzles with 42'' bump-and-stagger cabinets, crown molding, a gorgeous backsplash, walk-in pantry with a butler's pantry, and a refrigerator is included! The open-concept living space is perfect for entertaining, complemented by tile in main areas and upgraded carpet in bedrooms. Interior 8' doors and epoxy-finished front and rear entries add a sophisticated touch. Come see it before it's gone.
Open House Schedule
-
Saturday, November 22, 202511:00 am to 3:00 pm11/22/2025 11:00:00 AM +00:0011/22/2025 3:00:00 PM +00:00Add to Calendar
-
Sunday, November 23, 202511:00 am to 3:00 pm11/23/2025 11:00:00 AM +00:0011/23/2025 3:00:00 PM +00:00Add to Calendar
Home Details
Home Type
- Single Family
Est. Annual Taxes
- $542
Year Built
- Built in 2025 | New Construction
Lot Details
- 10,019 Sq Ft Lot
- South Facing Home
- Cleared Lot
Parking
- 3 Car Garage
- Garage Door Opener
Home Design
- Home to be built
- Home is estimated to be completed on 11/1/25
- Contemporary Architecture
- Traditional Architecture
- Concrete Siding
- Block Exterior
- Stucco
Interior Spaces
- 2,140 Sq Ft Home
- 1-Story Property
- Open Floorplan
- Hurricane or Storm Shutters
- Washer and Electric Dryer Hookup
Kitchen
- Walk-In Pantry
- Butlers Pantry
- Electric Range
- Microwave
- Plumbed For Ice Maker
- Dishwasher
- Kitchen Island
- Disposal
Flooring
- Carpet
- Tile
Bedrooms and Bathrooms
- 4 Bedrooms
- Split Bedroom Floorplan
- Walk-In Closet
- 2 Full Bathrooms
- Shower Only
Outdoor Features
- Covered Patio or Porch
Schools
- Port Malabar Elementary School
- Stone Middle School
- Palm Bay High School
Utilities
- Central Heating and Cooling System
- Electric Water Heater
- Aerobic Septic System
- Cable TV Available
Community Details
- No Home Owners Association
- Port Malabar Country Club Unit 6 Subdivision
Listing and Financial Details
- Assessor Parcel Number 28-37-34-Ft-00145.0-0019.00
Map
Home Values in the Area
Average Home Value in this Area
Property History
| Date | Event | Price | List to Sale | Price per Sq Ft |
|---|---|---|---|---|
| 09/09/2025 09/09/25 | Price Changed | $432,990 | -0.9% | $202 / Sq Ft |
| 08/05/2025 08/05/25 | Price Changed | $436,990 | 0.0% | $204 / Sq Ft |
| 08/05/2025 08/05/25 | For Sale | $436,990 | +2.6% | $204 / Sq Ft |
| 06/22/2025 06/22/25 | Pending | -- | -- | -- |
| 05/23/2025 05/23/25 | For Sale | $425,990 | -- | $199 / Sq Ft |
Source: Space Coast MLS (Space Coast Association of REALTORS®)
MLS Number: 1046980
- 1779 Fallon Blvd NE
- 1787 Fallon Blvd NE
- 2171 Fallon Blvd NE
- 2113 Greyfield St NE
- 458 Beauregard Ave NE
- 1886 Garcia St NE
- 575 Bounty Ave NE
- 449 Brookdale Ave NE
- 2280 Fallon Blvd NE
- 2066 Acacia St NE
- 2206 Hialeah St
- 2025 Acacia St NE
- 2101 Acacia St NE
- 2350 Fallon Blvd NE
- 781 Arundo Ave NE
- 731 Aragon Ave NE
- 2197 Paoli Dr NE
- 510 Fern Ave NE
- 550 Fern Ave NE
- 1712 Apache St NE
- 2097 Fallon Blvd NE
- 1856 Edith St NE
- 1848 Edith St NE
- 453 Foxdall Ave NE
- 396 Brandt Ave NE
- 1837 Ardmore St NE
- 413 Deacon Ave NE
- 1711 Barker St NE
- 2291 Macedo Rd NE
- 1214 Port Malabar Blvd NE
- 1996 Sugarberry Ct NE
- 495 Nina Rd NE
- 1283 Goldenrod Cir NE
- 1971 Agora Cir SE Unit 101
- 1884 Agora Cir SE Unit 101
- 1905 Myrtle Ct NE
- 1870 Agora Cir SE Unit 103
- 2240 Spring Creek Cir NE
- 1625 Par St NE Unit 1203
- 1625 Par St NE Unit 1106
