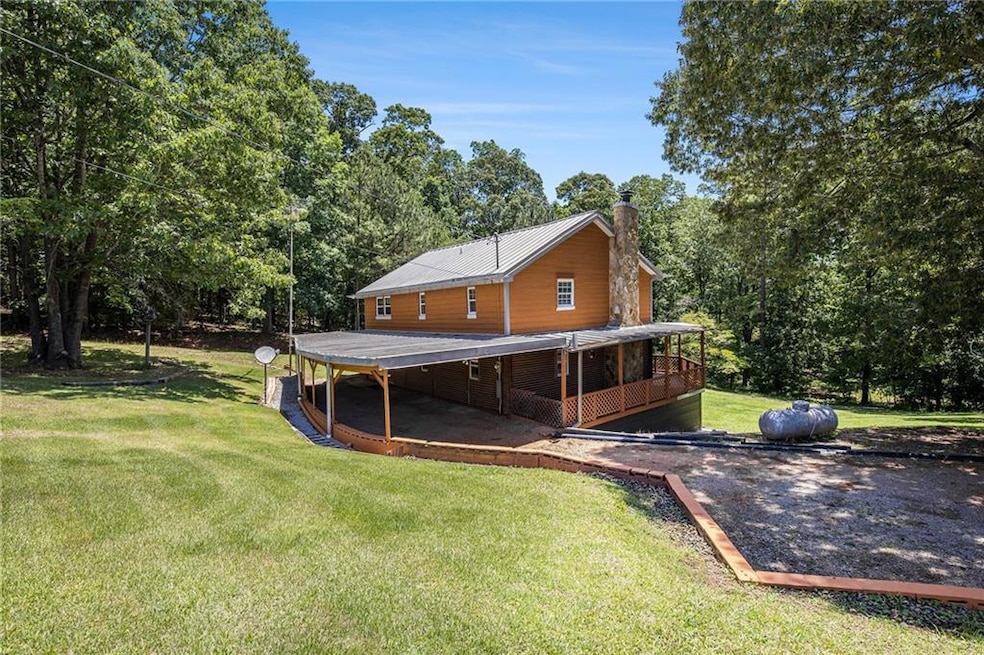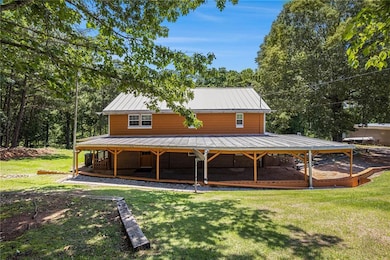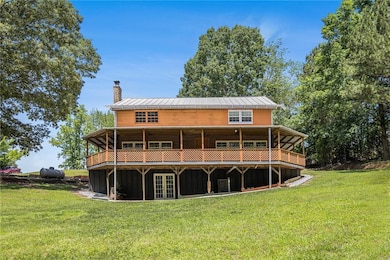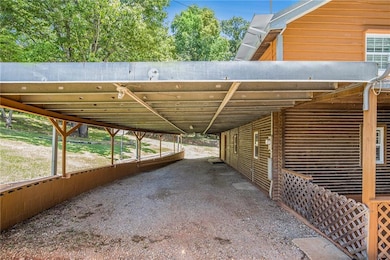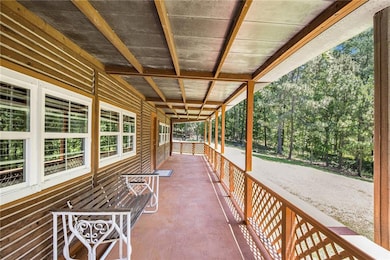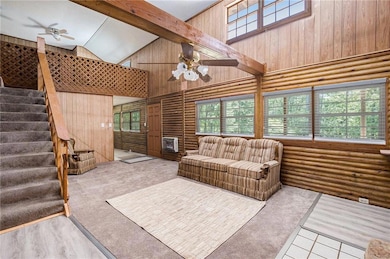
1795 Hutcheson Ferry Rd Whitesburg, GA 30185
Estimated payment $1,693/month
Highlights
- Open-Concept Dining Room
- 2 Acre Lot
- Wooded Lot
- Whitesburg Elementary School Rated A-
- Private Lot
- Main Floor Primary Bedroom
About This Home
Welcome to this cozy wood cabin, nestled back off the road, offering over 2 acres of serene, private land. Built in 1993, this home is the perfect blend of rustic charm and modern comfort, ideal for anyone seeking tranquility and space for family activities.Step inside to find a warm and inviting living space complete with a beautiful fireplace, perfect for cozy nights in. The second level of the home features an open loft-style living area, providing an airy and spacious feel, with plenty of room for relaxation or creative use.Enjoy the outdoors on the expansive wrap-around porch, where you can relax, entertain, and take in the peaceful surroundings of this country retreat. Whether you're sipping coffee in the morning or enjoying a sunset, the porch offers the perfect spot to unwind.Whether you're looking to enjoy outdoor activities, relax by the fireplace, or just bask in the quiet of country living, this home has it all. With ample land for gardening, pets, or entertaining, you'll find endless possibilities to make this property your own.Located in a peaceful rural setting, yet only a short drive from local amenities, this home is an escape from the hustle and bustle of city life. Don’t miss your chance to own this secluded gem!
Home Details
Home Type
- Single Family
Est. Annual Taxes
- $694
Year Built
- Built in 1993
Lot Details
- 2 Acre Lot
- Lot Dimensions are 473x120x116x54x669x386
- Property fronts a county road
- Private Lot
- Wooded Lot
- Back and Front Yard
Home Design
- Cabin
- Slab Foundation
- Wood Siding
Interior Spaces
- 2-Story Property
- Ceiling height of 10 feet on the upper level
- Ceiling Fan
- Double Pane Windows
- Family Room with Fireplace
- Open-Concept Dining Room
- Laundry in Hall
Flooring
- Carpet
- Laminate
Bedrooms and Bathrooms
- 3 Bedrooms | 1 Primary Bedroom on Main
- Shower Only
Parking
- 4 Parking Spaces
- Driveway
Outdoor Features
- Balcony
- Wrap Around Porch
Schools
- Whitesburg Elementary School
- Central - Carroll Middle School
- Central - Carroll High School
Utilities
- Central Air
- Heating Available
- Underground Utilities
- 220 Volts
Community Details
- Braswell Macarthur Sr. Subdivision
Listing and Financial Details
- Assessor Parcel Number 178 0038
Map
Home Values in the Area
Average Home Value in this Area
Tax History
| Year | Tax Paid | Tax Assessment Tax Assessment Total Assessment is a certain percentage of the fair market value that is determined by local assessors to be the total taxable value of land and additions on the property. | Land | Improvement |
|---|---|---|---|---|
| 2024 | $694 | $116,991 | $26,935 | $90,056 |
| 2023 | $694 | $104,475 | $21,548 | $82,927 |
| 2022 | $2,031 | $80,984 | $14,366 | $66,618 |
| 2021 | $1,792 | $69,910 | $11,492 | $58,418 |
| 2020 | $1,572 | $61,241 | $10,448 | $50,793 |
| 2019 | $1,498 | $57,874 | $10,448 | $47,426 |
| 2018 | $1,379 | $52,502 | $9,764 | $42,738 |
| 2017 | $1,383 | $52,502 | $9,764 | $42,738 |
| 2016 | $1,383 | $52,502 | $9,764 | $42,738 |
| 2015 | $848 | $30,342 | $7,578 | $22,764 |
| 2014 | $852 | $30,342 | $7,578 | $22,764 |
Property History
| Date | Event | Price | Change | Sq Ft Price |
|---|---|---|---|---|
| 06/06/2025 06/06/25 | For Sale | $300,000 | -- | $144 / Sq Ft |
Purchase History
| Date | Type | Sale Price | Title Company |
|---|---|---|---|
| Interfamily Deed Transfer | -- | -- | |
| Deed | -- | -- | |
| Deed | -- | -- |
Similar Homes in Whitesburg, GA
Source: First Multiple Listing Service (FMLS)
MLS Number: 7575019
APN: 178-0038
- 152 Brannon St
- 8975 E Carroll Rd
- 8315 Loch Lomand
- 2089 Lakeview Pkwy
- 2417 Battle Dr
- 1137 Magnolia Dr
- 4165 Golfview Dr
- 130 Bethany Forrest Ln
- 220 Jennifer Ln
- 13001 Lakeview Pkwy
- 7286 Tara Dr
- 198 Poplar Point Dr
- 717 Burns Rd
- 1170 Cedar St
- 6392 Highway 5
- 200 Bledsoe St
- 300 Bledsoe St
- 120 Country Cottage Cir
- 21 Angelo Rd
- 130 Waverly Way
