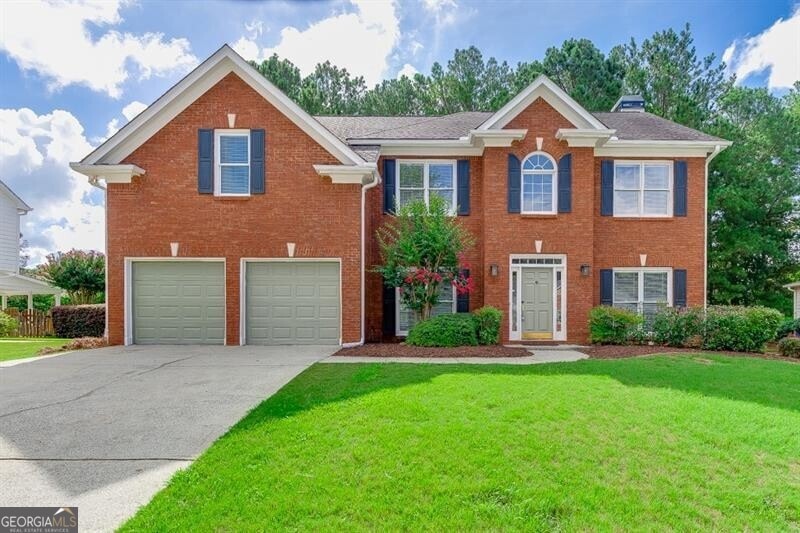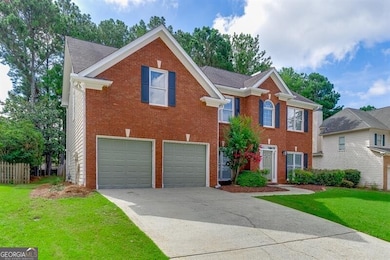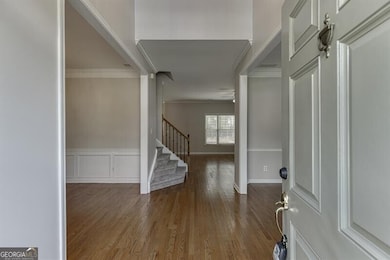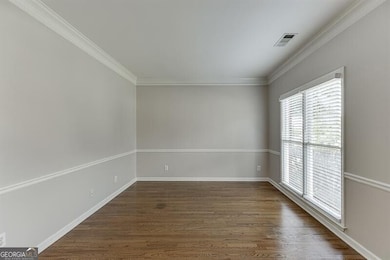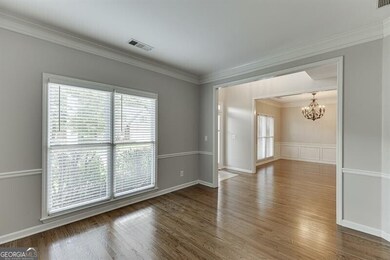1795 Lake Heights Cir Dacula, GA 30019
Highlights
- Golf Course Community
- Fitness Center
- Traditional Architecture
- Puckett's Mill Elementary School Rated A
- Clubhouse
- Wood Flooring
About This Home
This move-in ready 2-story brick-front home is located in the highly sought-after Hamilton Mill community with resort-style amenities and the Mill Creek school cluster. The main level welcomes you with fresh updates including NEW interior and exterior paint, REFINISHED hardwood floors. You'll find a separate formal dining and family room, along with a cozy living room featuring a fireplace, wood-paneled accent wall, and ceiling fan. The kitchen has been beautifully updated with stainless steel appliances, including a NEW gas stove, NEW microwave, dishwasher, and refrigerator. An oversized pantry, breakfast area, and built-in mail center make the space as functional as it is inviting. A laundry room and guest bath complete the first floor. Upstairs, the main suite features a relaxing retreat with a double tray ceiling, wood-paneled accent wall, upgraded lighting, a spacious walk-in closet, and a spa-like bathroom with double vanity, separate tub and shower, and linen closet. You'll also love the 3 additional spacious bedrooms and 2 FULL baths that provide plenty of room for family or guests. The backyard is fully fenced, freshly landscaped with new sod, and features a deck-perfect for relaxing evenings or weekend gatherings. LAWN CARE IS INLCUDED for added convenience. You'll enjoy Hamilton Mill's incredible amenities, including eight tennis courts, a basketball court, beach volleyball, playground, resort-style pool, and kids' pool. Conveniently located off I-85 (Exit 120) and Braselton Hwy, the home is just minutes from schools, Publix, Walmart, Chick-fil-A, Home Depot, Kohl's, movie theaters, churches, parks, and so much more. ***We DO NOT list rentals on Craigslist nor Market place. Only communicate with The Gwin Team, beware of rental scams - this house is professionally listed by The Gwin Team, ONLY speak with a member of The Gwin Team***
Home Details
Home Type
- Single Family
Est. Annual Taxes
- $5,013
Year Built
- Built in 1998
Lot Details
- 10,454 Sq Ft Lot
- Back Yard Fenced
Parking
- Garage
Home Design
- Traditional Architecture
- Composition Roof
- Brick Front
Interior Spaces
- 2,672 Sq Ft Home
- 2-Story Property
- Tray Ceiling
- Ceiling Fan
- Factory Built Fireplace
- Entrance Foyer
- Great Room
- Family Room
- Formal Dining Room
- Wood Flooring
- Open Access
- Laundry Room
Kitchen
- Breakfast Room
- Breakfast Bar
- Microwave
- Dishwasher
Bedrooms and Bathrooms
- 4 Bedrooms
- Walk-In Closet
- Soaking Tub
- Separate Shower
Schools
- Pucketts Mill Elementary School
- Frank N Osborne Middle School
- Mill Creek High School
Additional Features
- Patio
- Property is near shops
- Forced Air Heating and Cooling System
Listing and Financial Details
- Security Deposit $2,700
- 12-Month Min and 24-Month Max Lease Term
Community Details
Overview
- No Home Owners Association
- Hamilton Mill Subdivision
Amenities
- Clubhouse
Recreation
- Golf Course Community
- Tennis Courts
- Fitness Center
- Community Pool
- Park
Pet Policy
- No Pets Allowed
Map
Source: Georgia MLS
MLS Number: 10619350
APN: 3-001-417
- 1775 Lake Heights Cir
- 1671 Mulberry Lake Dr
- 1751 Mulberry Lake Dr
- 3382 Fielders Point
- 1668 Mulberry Lake Dr
- 3432 Fielders Point
- 1770 Ridgemill Terrace
- 3509 Pickens Landing Dr
- 1843 Hamilton Mill Pkwy
- 3222 Green Farm Trail
- 1727 Bakers Mill Rd
- 1601 Woodbow Crossing
- 3423 Mulberry Lane Ct
- 1620 Treybyrne Ct
- 3349 Collier Point
- 3411 Jim Moore Rd
- 3420 Millwater Crossing
- 3520 Pickens Landing Dr
- 1491 Linton Ct
- 1763 Crossvale Dr
- 3448 Highland Forge Trail
- 3343 Mill Grove Terrace
- 3164 Brooksong Way
- 3274 Brooksong Way
- 3215 Thimbleberry Trail
- 408 Elkhorn Glen Ct
- 1445 Windsong Park Dr NE
- 3271 Durston Ct
- 709 Alcovy Ml Park
- 3196 Eastham Run Dr
- 3941 Pine Gorge Ct Unit 1
- 1943 Windsor Park Ave
- 3595 Greenside Ct Unit B
- 2961 Belfaire Lake Dr
- 2747 Rocky Trail Ct
- 2052 Windsor Park Ave
- 1852 Auburn Rd Unit Riverbrook
