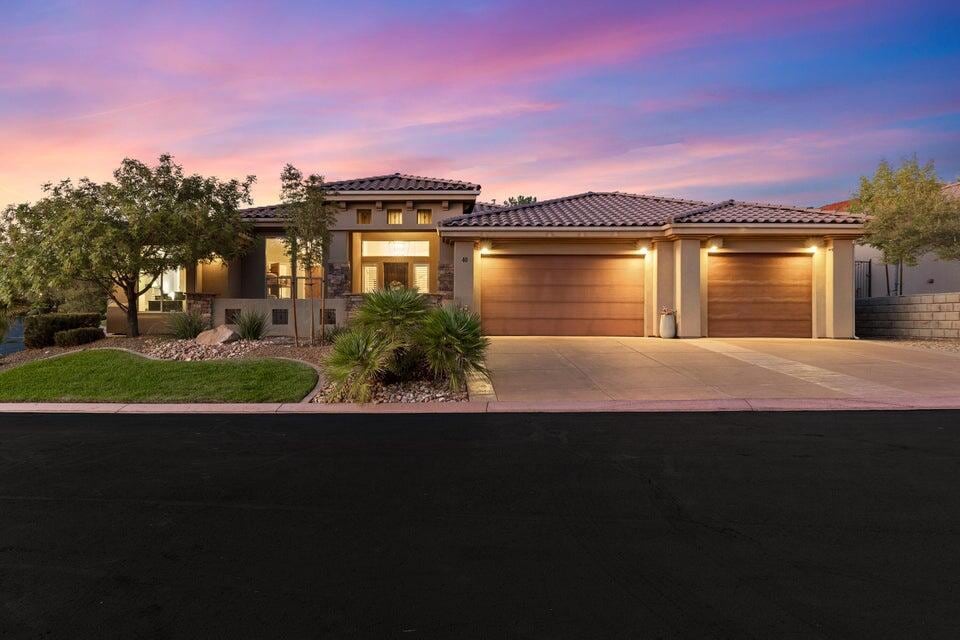1795 N Snow Canyon Parkway #40 Saint George, UT 84770
Estimated payment $4,036/month
Highlights
- Outdoor Pool
- Fireplace
- Double Pane Windows
- Ranch Style House
- 3 Car Attached Garage
- Tile Flooring
About This Home
Spectacularly clean and updated home in Estrella with one of only a few PRIVATE POOLS in the neighborhood! Large windows let in plenty of light and frame the views of red rocks and mature landscaping for a warm and peaceful atmosphere. You'll appreciate the upgraded cabinetry with lower pullout shelves, soft close doors and drawers, updated granite counters, and under cabinet lighting. The 3rd car bay is extra deep to accommodate larger vehicles or trailers, or could be a great space for a workshop. The oversized living room has been updated with backlit shelving, cabinetry and electric fireplace, providing an ideal spot to entertain or to enjoy some quiet time. Walking paths, golf, hiking, Tuachan Theater and shopping are all within minutes, making this a perfect primary or 2nd home HVAC & Water heater replaced 2 years ago.
Listing Agent
KW ASCEND KELLER WILLIAMS REAL License #5555165-SA00 Listed on: 09/02/2025

Home Details
Home Type
- Single Family
Est. Annual Taxes
- $2,211
Year Built
- Built in 2006
Lot Details
- 5,227 Sq Ft Lot
- Property is Fully Fenced
- Landscaped
- Sprinkler System
HOA Fees
- $175 Monthly HOA Fees
Parking
- 3 Car Attached Garage
Home Design
- Ranch Style House
- Concrete Roof
- Stucco
- Stone
Interior Spaces
- 2,117 Sq Ft Home
- ENERGY STAR Qualified Ceiling Fan
- Ceiling Fan
- Fireplace
- Double Pane Windows
- Window Treatments
Kitchen
- Built-In Oven
- Cooktop with Range Hood
- Microwave
- Dishwasher
Flooring
- Wall to Wall Carpet
- Tile
Bedrooms and Bathrooms
- 3 Bedrooms
Pool
- Outdoor Pool
Schools
- Paradise Canyon Elementary School
- Snow Canyon Middle School
- Snow Canyon High School
Utilities
- Central Air
- Heating System Uses Gas
- Water Softener is Owned
- Cable TV Available
Community Details
- Association fees include lawn care, pool
- Estrella Subdivision
Listing and Financial Details
- Assessor Parcel Number SG-ETA-2-40
Map
Home Values in the Area
Average Home Value in this Area
Tax History
| Year | Tax Paid | Tax Assessment Tax Assessment Total Assessment is a certain percentage of the fair market value that is determined by local assessors to be the total taxable value of land and additions on the property. | Land | Improvement |
|---|---|---|---|---|
| 2025 | $2,211 | $354,090 | $79,090 | $275,000 |
| 2023 | $2,232 | $333,520 | $79,090 | $254,430 |
| 2022 | $2,311 | $324,775 | $75,900 | $248,875 |
| 2021 | $3,860 | $444,800 | $92,000 | $352,800 |
| 2020 | $3,735 | $405,400 | $69,000 | $336,400 |
| 2019 | $3,552 | $376,600 | $69,000 | $307,600 |
| 2018 | $2,034 | $202,455 | $0 | $0 |
| 2017 | $1,923 | $185,845 | $0 | $0 |
| 2016 | $2,034 | $181,775 | $0 | $0 |
| 2015 | $2,118 | $181,665 | $0 | $0 |
| 2014 | $3,828 | $330,300 | $0 | $0 |
Property History
| Date | Event | Price | List to Sale | Price per Sq Ft |
|---|---|---|---|---|
| 11/18/2025 11/18/25 | Price Changed | $699,000 | -3.6% | $330 / Sq Ft |
| 10/06/2025 10/06/25 | Price Changed | $725,000 | -3.2% | $342 / Sq Ft |
| 09/02/2025 09/02/25 | For Sale | $749,000 | -- | $354 / Sq Ft |
Purchase History
| Date | Type | Sale Price | Title Company |
|---|---|---|---|
| Special Warranty Deed | -- | None Listed On Document | |
| Warranty Deed | -- | Infinity Title Ins Agency Ll | |
| Warranty Deed | -- | Southern Utah Title Co |
Mortgage History
| Date | Status | Loan Amount | Loan Type |
|---|---|---|---|
| Previous Owner | $375,300 | New Conventional |
Source: Iron County Board of REALTORS®
MLS Number: 112917
APN: 0772486
- 1795 N Snow Canyon Pkwy Unit 59
- 1795 N Snow Canyon Pkwy Unit 40
- 1795 N Snow Canyon Pkwy Unit 40
- 1806 N Dixie Downs Rd Unit 27
- 1806 N Dixie Downs Rd Unit 27
- 1526 N Dixie Downs Rd Unit 43
- 1526 N Dixie Downs Rd Unit 53
- 1526 N Dixie Downs Rd Unit 42
- 1526 N Dixie Downs Dr Unit 53
- 1450 N Dixie Downs Rd Unit 151
- 1450 N Dixie Downs Rd Unit 50
- 1450 N Dixie Downs Rd Unit 24
- 1450 N Dixie Downs Rd Unit 148
- 1450 N Dixie Downs Rd Unit 84
- 1450 N Dixie Downs Rd Unit 128
- 1450 N Dixie Downs Rd Unit 51
- 1450 N Dixie Downs Rd Unit 92
- 1450 N Dixie Downs Rd Unit 47
- 1989 W 1800 N
- 1691 N Palo Verde Dr
- 1503 N 2100 W
- 1749 W 1020 N
- 1660 W Sunset Blvd
- 781 N Valley View Dr
- 1137 W 540 N
- 260 N Dixie Dr
- 2540 Lava Cove Dr
- 3800 Paradise Vlg Dr Unit ID1266189P
- 302 S Divario Cyn Dr
- 201 W Tabernacle St
- 1 St George Blvd
- 2545 Bella Vista Dr
- 60 N 100th St W
- 2757 Cottontail Way
- 1845 W Canyon View Dr Unit FL3-ID1250615P
- 460 S Main St
- 137 E 755 S
- 175 S 400 E
- 1390 W Sky Rocket Rd
- 575 S Main St






