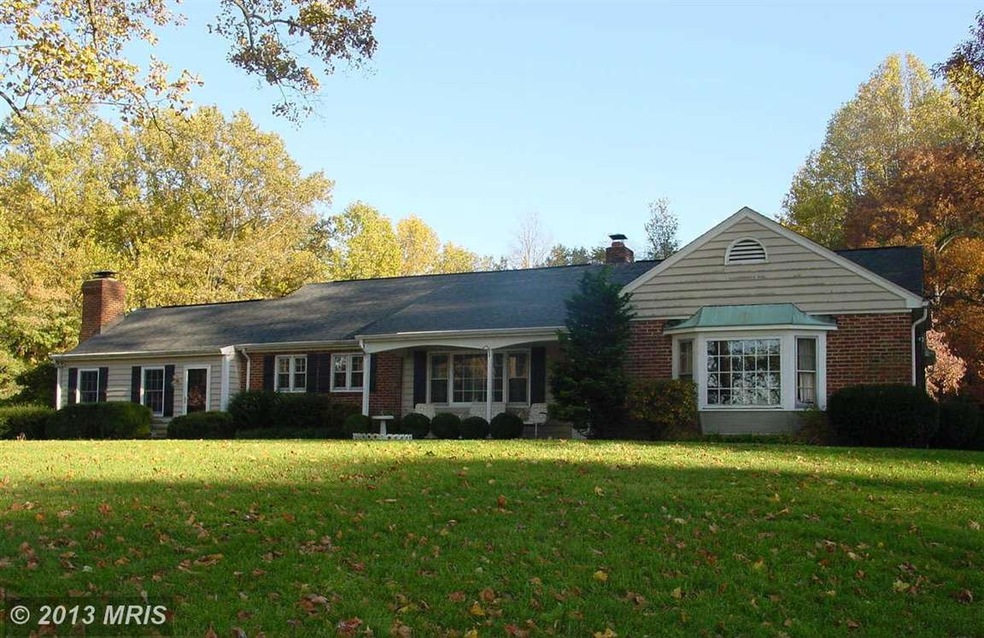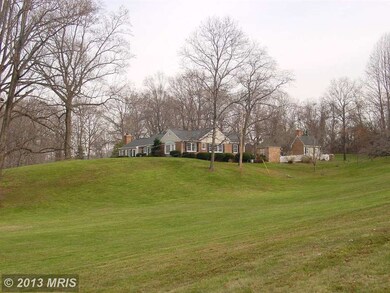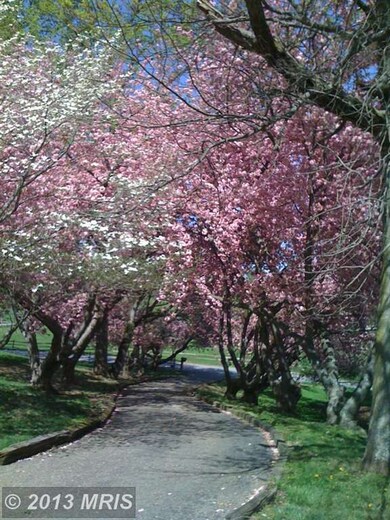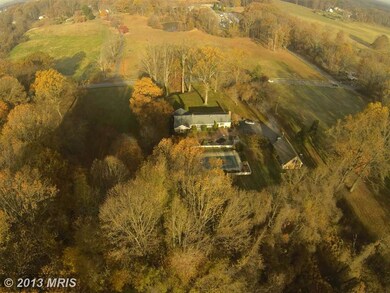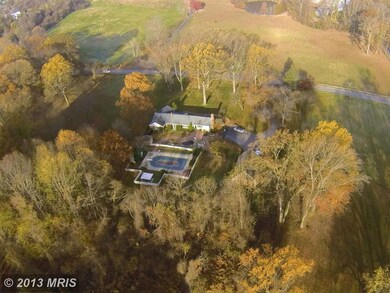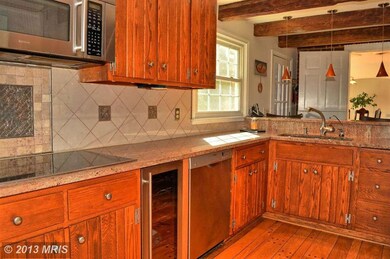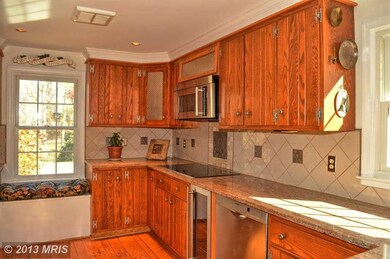
1795 Severn Chapel Rd Millersville, MD 21108
Highlights
- Cabana
- 4.83 Acre Lot
- Wood Flooring
- Gourmet Kitchen
- Rambler Architecture
- Main Floor Bedroom
About This Home
As of August 2022Sited on 5 acres w/horses permitted. . Newer Kit w/granite & S/S appl. Fam rm w/fp. Liv rm w/fp. Library. Low lev w/fam w/wet bar & brk fp. Lg club rm. plus bdrm and full ba .Heated in-grd pool w/cabana, hot tub! 4 car gar. w/lg loft. Private, but close to shopping/BWI/DC/Balt. Sold "AS-IS" w/pro negotiator who I have worked with.
Last Agent to Sell the Property
Berkshire Hathaway HomeServices PenFed Realty Listed on: 11/19/2013

Last Buyer's Agent
Carolyn Wentz
Douglas Realty, LLC
Home Details
Home Type
- Single Family
Est. Annual Taxes
- $4,237
Year Built
- Built in 1956
Lot Details
- 4.83 Acre Lot
- Property is zoned RA
Parking
- 4 Car Detached Garage
- Front Facing Garage
- Garage Door Opener
- Driveway
Home Design
- Rambler Architecture
- Brick Exterior Construction
- Wood Walls
- Shingle Roof
Interior Spaces
- Property has 2 Levels
- Wet Bar
- Built-In Features
- Chair Railings
- Crown Molding
- Beamed Ceilings
- Brick Wall or Ceiling
- Recessed Lighting
- 3 Fireplaces
- Fireplace Mantel
- Double Pane Windows
- Window Treatments
- Bay Window
- Wood Frame Window
- Window Screens
- French Doors
- Six Panel Doors
- Entrance Foyer
- Family Room Off Kitchen
- Living Room
- Dining Room
- Library
- Game Room
- Wood Flooring
Kitchen
- Gourmet Kitchen
- Breakfast Area or Nook
- Built-In Double Oven
- Cooktop
- Microwave
- Ice Maker
- Dishwasher
- Upgraded Countertops
Bedrooms and Bathrooms
- 4 Bedrooms | 3 Main Level Bedrooms
- En-Suite Primary Bedroom
- En-Suite Bathroom
Laundry
- Dryer
- Washer
Finished Basement
- Heated Basement
- Walk-Out Basement
- Basement Fills Entire Space Under The House
- Walk-Up Access
- Connecting Stairway
- Rear and Side Entry
- Basement Windows
Home Security
- Storm Windows
- Storm Doors
Pool
- Cabana
- Private Pool
Outdoor Features
- Shed
Utilities
- Central Air
- Heating System Uses Oil
- Vented Exhaust Fan
- Baseboard Heating
- Well
- Electric Water Heater
- Water Conditioner is Owned
- Septic Tank
Community Details
- No Home Owners Association
- Regulars Subdivision
Listing and Financial Details
- Home warranty included in the sale of the property
- Tax Lot A
- Assessor Parcel Number 020200007156100
Ownership History
Purchase Details
Home Financials for this Owner
Home Financials are based on the most recent Mortgage that was taken out on this home.Purchase Details
Home Financials for this Owner
Home Financials are based on the most recent Mortgage that was taken out on this home.Purchase Details
Purchase Details
Home Financials for this Owner
Home Financials are based on the most recent Mortgage that was taken out on this home.Similar Homes in the area
Home Values in the Area
Average Home Value in this Area
Purchase History
| Date | Type | Sale Price | Title Company |
|---|---|---|---|
| Deed | $980,000 | Eagle Title | |
| Deed | $595,000 | First American Title Ins Co | |
| Deed | -- | -- | |
| Deed | $399,900 | -- |
Mortgage History
| Date | Status | Loan Amount | Loan Type |
|---|---|---|---|
| Open | $100,000 | Credit Line Revolving | |
| Open | $1,224,000 | New Conventional | |
| Closed | $882,000 | New Conventional | |
| Previous Owner | $60,000 | Credit Line Revolving | |
| Previous Owner | $419,700 | New Conventional | |
| Previous Owner | $476,000 | Adjustable Rate Mortgage/ARM | |
| Previous Owner | $476,000 | Adjustable Rate Mortgage/ARM | |
| Previous Owner | $200,000 | Credit Line Revolving | |
| Previous Owner | $100,000 | No Value Available |
Property History
| Date | Event | Price | Change | Sq Ft Price |
|---|---|---|---|---|
| 08/12/2022 08/12/22 | Sold | $980,000 | 0.0% | $181 / Sq Ft |
| 06/30/2022 06/30/22 | For Sale | $979,900 | +64.7% | $181 / Sq Ft |
| 09/19/2014 09/19/14 | Sold | $595,000 | -0.8% | $138 / Sq Ft |
| 03/14/2014 03/14/14 | Pending | -- | -- | -- |
| 03/05/2014 03/05/14 | Price Changed | $600,000 | -10.4% | $140 / Sq Ft |
| 02/03/2014 02/03/14 | Price Changed | $670,000 | -4.3% | $156 / Sq Ft |
| 11/20/2013 11/20/13 | For Sale | $700,000 | +17.6% | $163 / Sq Ft |
| 11/19/2013 11/19/13 | Off Market | $595,000 | -- | -- |
| 11/19/2013 11/19/13 | For Sale | $700,000 | -- | $163 / Sq Ft |
Tax History Compared to Growth
Tax History
| Year | Tax Paid | Tax Assessment Tax Assessment Total Assessment is a certain percentage of the fair market value that is determined by local assessors to be the total taxable value of land and additions on the property. | Land | Improvement |
|---|---|---|---|---|
| 2025 | $8,519 | $803,233 | -- | -- |
| 2024 | $8,519 | $717,667 | $0 | $0 |
| 2023 | $7,530 | $632,100 | $237,700 | $394,400 |
| 2022 | $7,185 | $632,100 | $237,700 | $394,400 |
| 2021 | $14,370 | $632,100 | $237,700 | $394,400 |
| 2020 | $7,161 | $633,900 | $247,700 | $386,200 |
| 2019 | $13,762 | $621,500 | $0 | $0 |
| 2018 | $6,176 | $609,100 | $0 | $0 |
| 2017 | $6,608 | $596,700 | $0 | $0 |
| 2016 | -- | $592,033 | $0 | $0 |
| 2015 | -- | $587,367 | $0 | $0 |
| 2014 | -- | $582,700 | $0 | $0 |
Agents Affiliated with this Home
-

Seller's Agent in 2022
Frank Taglienti
BHHS PenFed (actual)
(410) 440-0824
1 in this area
75 Total Sales
-

Buyer's Agent in 2022
Suzy Lenox
Douglas Realty LLC
(410) 353-3963
1 in this area
84 Total Sales
-
C
Buyer's Agent in 2014
Carolyn Wentz
Douglas Realty, LLC
Map
Source: Bright MLS
MLS Number: 1003772300
APN: 02-000-07156100
- 1034 Saint Stephens Church Rd
- 1254 Dorothy Rd
- 2008 Martins Grant Ct
- 1508 Cornerstone Ct
- 2407 Valley Brook Ln
- 2439 MacAllister Ln
- 2420 Valley Brook Ln
- 1160 Saint Stephens Church Rd
- 912 Gunnison Ct
- 829 Freeland Ct
- 30 Highland Dr
- 1406 Wigeon Way Unit 306
- 2182 Johns Hopkins Rd
- 904 Misty Manor Ln
- 605, 607 Crain Hwy N
- 2447 Ogden Square
- 2230 Montauk Dr
- 1137 Carbondale Way
- 2314 Bellow Ct
- 1458 Wilderness Ridge Trail
