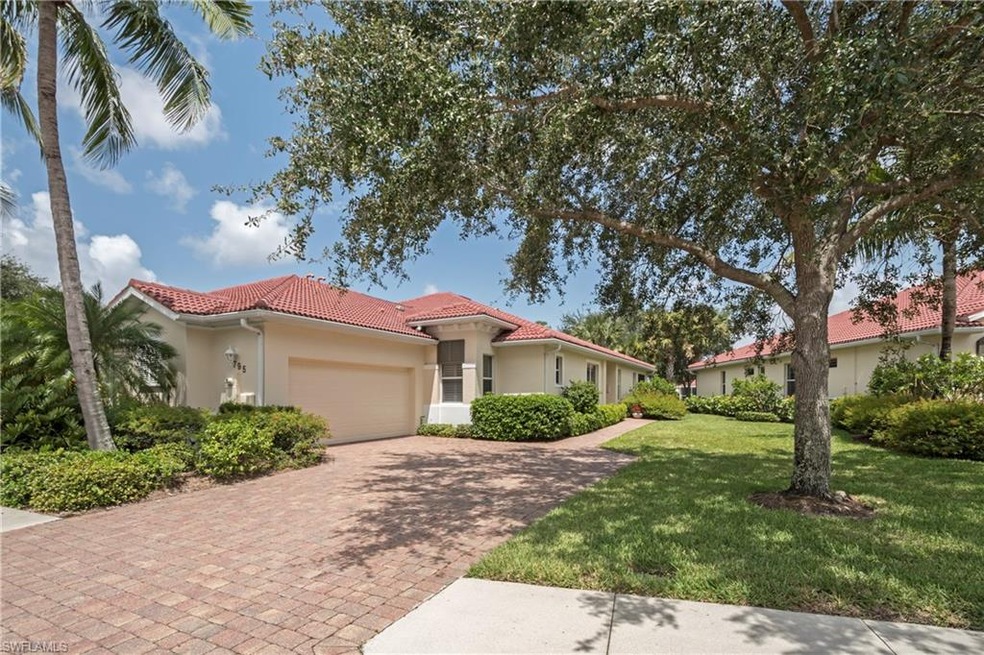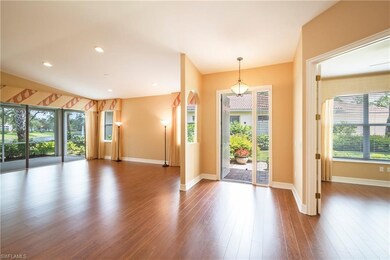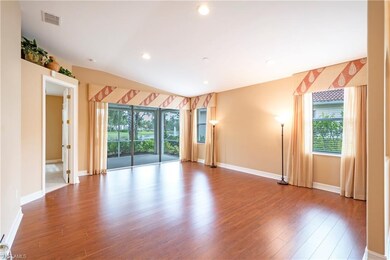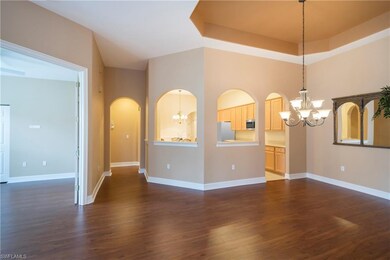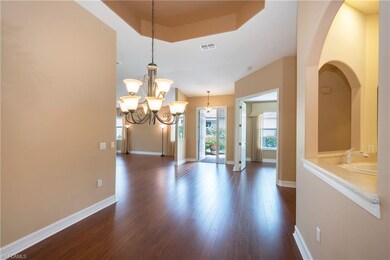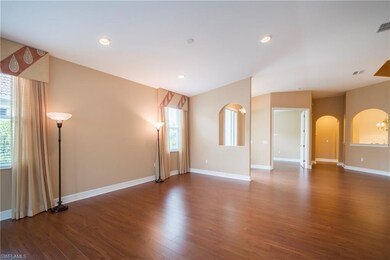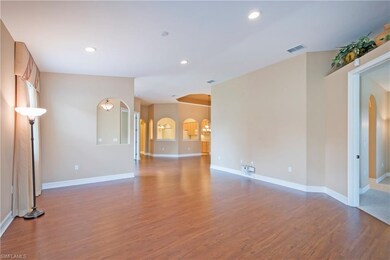
1795 Tarpon Bay Dr S Unit 66 Naples, FL 34119
Arrowhead-Island Walk NeighborhoodHighlights
- Lake Front
- Fishing Pier
- Sitting Area In Primary Bedroom
- Laurel Oak Elementary School Rated A
- 24-Hour Guard
- Floor-to-Ceiling Windows
About This Home
As of July 2022the largest Cayman Villa floor plan located on a lot with wide green spaces between neighbors and a long lake & fountain view! Offering 3 bedrooms, 2 full bathrooms, private and tranquil lanai, 2 car extended garage. Upscale quality finishes include large tile on a diagonal, newer laminate flooring in main living area, Karastan carpet, Plantation shutters and Hunter Douglas window treatments, designer fans and lights, Built-Ins in master closet, Electric Hurricane shutters in Lanai, tankless gas Hot Water heater, new kholer toilets & more! The spacious gourmet kitchen has 42" wood cabinetry, pull-out drawers, all new stainless steel appliances, natural gas stove, Island, large pantry, double sink. Enjoy a cheerful home with volume ceilings, lots of storage and a laundry room with a sink and gas dryer.
Last Agent to Sell the Property
Premiere Plus Realty Company License #NAPLES-249519974 Listed on: 07/24/2018

Townhouse Details
Home Type
- Townhome
Est. Annual Taxes
- $3,492
Year Built
- Built in 2003
Lot Details
- Lake Front
- Southwest Facing Home
- Gated Home
HOA Fees
Parking
- 2 Car Attached Garage
- Automatic Garage Door Opener
- Guest Parking
- Deeded Parking
Home Design
- Villa
- Concrete Block With Brick
- Stucco
- Tile
Interior Spaces
- 1,957 Sq Ft Home
- 1-Story Property
- Custom Mirrors
- Vaulted Ceiling
- 5 Ceiling Fans
- Ceiling Fan
- Skylights
- Electric Shutters
- Double Hung Windows
- Floor-to-Ceiling Windows
- Sliding Windows
- Formal Dining Room
- Screened Porch
- Lake Views
Kitchen
- Eat-In Kitchen
- Self-Cleaning Oven
- Range
- Microwave
- Dishwasher
- Kitchen Island
- Built-In or Custom Kitchen Cabinets
Flooring
- Carpet
- Laminate
- Tile
Bedrooms and Bathrooms
- 3 Bedrooms
- Sitting Area In Primary Bedroom
- Split Bedroom Floorplan
- Built-In Bedroom Cabinets
- Walk-In Closet
- 2 Full Bathrooms
- Dual Sinks
- Shower Only
Laundry
- Laundry Room
- Dryer
- Washer
- Laundry Tub
Schools
- Laurel Oak Elementary School
- North Naples Middle School
- Gulf Coast High School
Utilities
- Central Heating and Cooling System
- Underground Utilities
- Cable TV Available
Listing and Financial Details
- Assessor Parcel Number 25892001328
- Tax Block 1
Community Details
Overview
- 2 Units
- Cayman Condos
Amenities
- Community Barbecue Grill
- Clubhouse
- Billiard Room
- Business Center
- Community Library
- Recreation Room
Recreation
- Fishing Pier
- Tennis Courts
- Community Basketball Court
- Volleyball Courts
- Community Playground
- Exercise Course
- Community Pool or Spa Combo
- Putting Green
- Bike Trail
Pet Policy
- Pets up to 150 lbs
- Call for details about the types of pets allowed
- 2 Pets Allowed
Security
- 24-Hour Guard
- Card or Code Access
Ownership History
Purchase Details
Home Financials for this Owner
Home Financials are based on the most recent Mortgage that was taken out on this home.Purchase Details
Home Financials for this Owner
Home Financials are based on the most recent Mortgage that was taken out on this home.Purchase Details
Purchase Details
Purchase Details
Home Financials for this Owner
Home Financials are based on the most recent Mortgage that was taken out on this home.Similar Homes in Naples, FL
Home Values in the Area
Average Home Value in this Area
Purchase History
| Date | Type | Sale Price | Title Company |
|---|---|---|---|
| Warranty Deed | $570,000 | Roetzel & Andress Lpa | |
| Warranty Deed | $370,000 | Attorney | |
| Warranty Deed | $280,000 | Action Title Services | |
| Interfamily Deed Transfer | -- | Attorney | |
| Interfamily Deed Transfer | -- | Attorney | |
| Warranty Deed | $253,900 | -- |
Mortgage History
| Date | Status | Loan Amount | Loan Type |
|---|---|---|---|
| Previous Owner | $202,350 | No Value Available |
Property History
| Date | Event | Price | Change | Sq Ft Price |
|---|---|---|---|---|
| 07/29/2022 07/29/22 | Sold | $570,000 | +0.5% | $291 / Sq Ft |
| 06/14/2022 06/14/22 | Pending | -- | -- | -- |
| 06/11/2022 06/11/22 | Price Changed | $567,000 | -2.9% | $290 / Sq Ft |
| 05/30/2022 05/30/22 | Price Changed | $584,000 | +3.5% | $298 / Sq Ft |
| 05/27/2022 05/27/22 | For Sale | $564,000 | +52.4% | $288 / Sq Ft |
| 11/27/2018 11/27/18 | Sold | $370,000 | -0.8% | $189 / Sq Ft |
| 10/04/2018 10/04/18 | Pending | -- | -- | -- |
| 07/24/2018 07/24/18 | For Sale | $373,000 | -- | $191 / Sq Ft |
Tax History Compared to Growth
Tax History
| Year | Tax Paid | Tax Assessment Tax Assessment Total Assessment is a certain percentage of the fair market value that is determined by local assessors to be the total taxable value of land and additions on the property. | Land | Improvement |
|---|---|---|---|---|
| 2024 | $4,220 | $452,970 | -- | $452,970 |
| 2023 | $4,712 | $493,938 | $0 | $493,938 |
| 2022 | $2,894 | $293,839 | $0 | $0 |
| 2021 | $2,917 | $285,281 | $0 | $285,281 |
| 2020 | $2,911 | $287,224 | $0 | $0 |
| 2019 | $2,858 | $280,766 | $0 | $0 |
| 2018 | $3,471 | $299,636 | $0 | $299,636 |
| 2017 | $3,492 | $299,636 | $0 | $299,636 |
| 2016 | $3,194 | $274,195 | $0 | $0 |
| 2015 | $3,031 | $255,597 | $0 | $0 |
| 2014 | $2,807 | $233,270 | $0 | $0 |
Agents Affiliated with this Home
-
Doug Addeo

Seller's Agent in 2022
Doug Addeo
Community Realty Associates
(561) 218-6558
6 in this area
1,238 Total Sales
-
Robin Crudele

Buyer's Agent in 2022
Robin Crudele
John R. Wood Properties
(239) 431-6852
6 in this area
126 Total Sales
-
Anthony Soulia

Seller's Agent in 2018
Anthony Soulia
Premiere Plus Realty Company
(239) 595-3317
27 in this area
80 Total Sales
-
Sonia Rodrigue

Seller Co-Listing Agent in 2018
Sonia Rodrigue
Premiere Plus Realty Company
(239) 249-2423
26 in this area
66 Total Sales
-
Nancy Burgess

Buyer's Agent in 2018
Nancy Burgess
Compass Florida LLC
(239) 571-2287
5 in this area
94 Total Sales
-
David Gross

Buyer Co-Listing Agent in 2018
David Gross
Compass Florida LLC
(239) 272-7842
1 in this area
20 Total Sales
Map
Source: Naples Area Board of REALTORS®
MLS Number: 218049399
APN: 25892001328
- 1786 Tarpon Bay Dr S Unit I102
- 1821 Tarpon Bay Dr S Unit 70
- 1760 Tarpon Bay Dr S Unit 102
- 1833 Tarpon Bay Dr S Unit 73
- 1757 Tarpon Bay Dr S Unit 57
- 1878 Tarpon Bay Dr S Unit 102
- 1732 Tarpon Bay Dr S Unit 203
- 1630 Tarpon Bay Dr S Unit 201
- 1630 Tarpon Bay Dr S Unit 102
- 1882 Tarpon Bay Dr S Unit 205
- 1661 Tarpon Bay Dr S Unit 32
- 1890 Oakes Blvd
- 1920 Tarpon Bay Dr N Unit 105
- 5012 Fairhaven Ln
- 6055 Shallows Way
