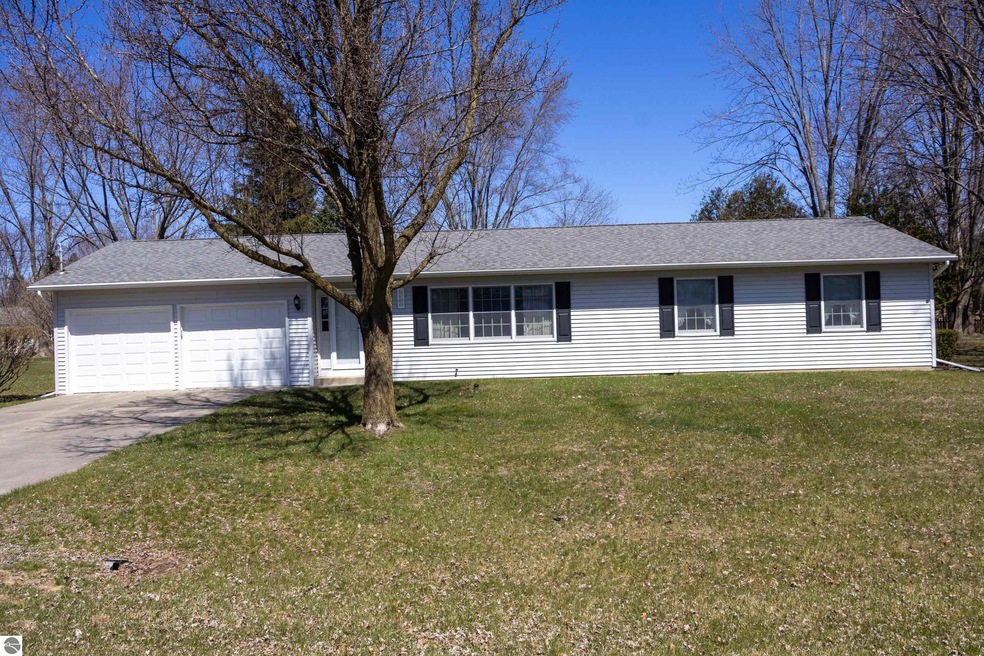
1795 Willow St Mount Pleasant, MI 48858
Highlights
- Ranch Style House
- Formal Dining Room
- 2 Car Attached Garage
- Pole Barn
- Fenced Yard
- Forced Air Heating and Cooling System
About This Home
As of April 2025This well-cared-for ranch home is perfect for a family looking to make updates and create their ideal living space. The family room is a central feature of the home, offering a cozy fireplace that adds warmth and charm to the room, making it an inviting space for gatherings and relaxation. The family room also provides direct access to a nice back deck, ideal for enjoying outdoor meals, relaxing, or entertaining. The deck overlooks the spacious backyard, providing a peaceful retreat and plenty of room for outdoor activities. While the home is functional and livable as-is, a few updates—such as modernizing the kitchen, refreshing the bathrooms, and updating flooring—would significantly enhance the home’s appeal. The bedrooms are spacious, and the layout provides ample room for family living. The property also includes a fantastic 63x16 pole building, offering excellent storage or workspace for hobbies, a workshop, or additional storage needs. Located in a desirable subdivision, this home offers both potential and comfort, making it an ideal opportunity for those looking to make it their own while enjoying a move-in-ready space. Newer vinyl siding and Andersen windows. Roof approximately 8-10 years old. Municipal water and sewer. All measurements estimated and to be confirmed by buyer/buyer's agent. There are cameras inside and outside of the house that are both Audio & Visual recording.THIS IS NOT FOR RENT.
Last Agent to Sell the Property
PRAEDIUM REALTY ROBIN STRESSMAN & ASSOCIATES License #6502409992 Listed on: 12/02/2024
Home Details
Home Type
- Single Family
Est. Annual Taxes
- $2,364
Year Built
- Built in 1970
Lot Details
- 0.39 Acre Lot
- Lot Dimensions are 115x151
- Fenced Yard
- Landscaped
- Cleared Lot
- The community has rules related to zoning restrictions
Parking
- 2 Car Attached Garage
Home Design
- Ranch Style House
- Block Foundation
- Frame Construction
- Asphalt Roof
- Vinyl Siding
Interior Spaces
- 1,670 Sq Ft Home
- Ceiling Fan
- Self Contained Fireplace Unit Or Insert
- Gas Fireplace
- Formal Dining Room
Kitchen
- Cooktop
- Microwave
- Dishwasher
Bedrooms and Bathrooms
- 3 Bedrooms
Outdoor Features
- Patio
- Pole Barn
Utilities
- Forced Air Heating and Cooling System
- Natural Gas Water Heater
- Cable TV Available
Community Details
- O'hara Community
Ownership History
Purchase Details
Home Financials for this Owner
Home Financials are based on the most recent Mortgage that was taken out on this home.Similar Homes in Mount Pleasant, MI
Home Values in the Area
Average Home Value in this Area
Purchase History
| Date | Type | Sale Price | Title Company |
|---|---|---|---|
| Warranty Deed | $225,000 | -- |
Property History
| Date | Event | Price | Change | Sq Ft Price |
|---|---|---|---|---|
| 04/29/2025 04/29/25 | Sold | $225,000 | -10.0% | $135 / Sq Ft |
| 12/02/2024 12/02/24 | For Sale | $250,000 | -- | $150 / Sq Ft |
Tax History Compared to Growth
Tax History
| Year | Tax Paid | Tax Assessment Tax Assessment Total Assessment is a certain percentage of the fair market value that is determined by local assessors to be the total taxable value of land and additions on the property. | Land | Improvement |
|---|---|---|---|---|
| 2024 | $2,208 | $89,000 | $0 | $0 |
| 2023 | $2,208 | $82,400 | $0 | $0 |
| 2022 | $1,350 | $75,700 | $0 | $0 |
| 2021 | $1,995 | $63,600 | $0 | $0 |
| 2020 | $1,750 | $59,700 | $0 | $0 |
| 2019 | $1,678 | $55,900 | $0 | $0 |
| 2017 | $1,899 | $62,900 | $0 | $0 |
| 2016 | $1,885 | $61,600 | $0 | $0 |
| 2015 | $6,466,849 | $63,200 | $0 | $0 |
| 2014 | -- | $60,600 | $0 | $0 |
Agents Affiliated with this Home
-
Robin Stressman

Seller's Agent in 2025
Robin Stressman
PRAEDIUM REALTY ROBIN STRESSMAN & ASSOCIATES
(989) 773-4387
116 in this area
209 Total Sales
-
James Parsons

Buyer's Agent in 2025
James Parsons
CENTURY 21 SIGNATURE - Mt. Pleasant
(989) 429-8746
18 in this area
63 Total Sales
Map
Source: Northern Great Lakes REALTORS® MLS
MLS Number: 1929444
APN: 14-113-00-038-00
- 0 McDonald Dr
- Lot 11 McDonald Dr
- Lot 10 McDonald Dr
- 2145 McDonald Dr
- 1022 S Lincoln Rd
- 0 S Lincoln Rd Unit 1930560
- 3593 Genuine
- TBD E Pickard Rd Unit 10-12
- TBD S Lincoln Rd
- TBD Hilltop
- TBD S Shepherd Rd
- TBD E Remus Rd
- TBD S Mission Rd
- TBD E Millbrook Rd
- TBD E Millbrook Rd Unit 19
- TBD E Pickard Rd
- Lot 18 Bucks Run Dr
- Lot 31 Bucks Run Dr
- Lot 29 Bucks Run Dr
- Lot 28 Bucks Run Dr






