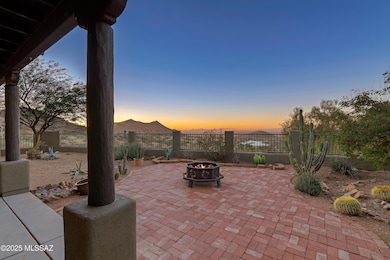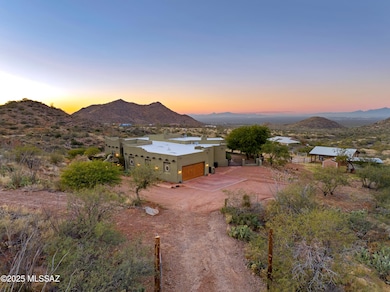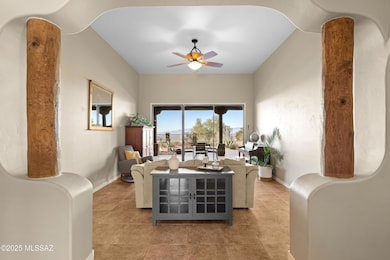Estimated payment $4,389/month
Highlights
- Very Popular Property
- Horse Facilities
- RV Access or Parking
- Sycamore Elementary School Rated A
- Horse Property
- City View
About This Home
Perched on top of the mountain with sweeping, miles-long city-light and mountain views, this one-of-a-kind custom home offers unmatched privacy and cooler temperatures at over 4,000 ft elevation. Set on 4.99 acres in the foothills of the Santa Ritas—and within the highly coveted Vail School District—this property delivers the rare blend of true rural living and modern comfort. Inside, picture windows frame the breathtaking panorama from the great room, dining area, and cozy fireplace. The spacious kitchen features granite countertops, double ovens, and a walk-in pantry, perfectly designed for both everyday living and entertaining. A formal living room adds even more flexibility for gatherings or quiet relaxation.
The primary suite is a serene retreat with its own fireplace, a luxurious bath complete with whirlpool tub, and a generous walk-in closet. The former 4-car garage now includes a large home office created from two bays that can be easily converted back if desired.
Outdoors, there's room to roam and space for your horses and hobbies, complete with horse facilities and a private well with new pump equipment installed in 2025. From sunrise to city lights, the views here are truly unforgettable.
Experience mountain-top living at its finest! Come see this extraordinary property and fall in love!
Temp 1/0 buy-down available for qualified buyers via preferred lender. Range Pricing: Seller will accept or counter offers between $750,000-$775,000.
Listing Agent
Keller Williams Southern Arizona License #SA551566000 Listed on: 12/12/2025

Home Details
Home Type
- Single Family
Est. Annual Taxes
- $5,313
Year Built
- Built in 2005
Lot Details
- 4.99 Acre Lot
- Desert faces the front and back of the property
- South Facing Home
- Block Wall Fence
- Stucco Fence
- Native Plants
- Shrub
- Hillside Location
- Landscaped with Trees
- Property is zoned Corona De Tuc - RH
Parking
- Garage
- Parking Pad
- Parking Storage or Cabinetry
- RV Access or Parking
Property Views
- City
- Mountain
- Desert
Home Design
- Santa Fe Architecture
- Southwestern Architecture
- Wood Frame Construction
- Built-Up Roof
- Stucco
Interior Spaces
- 3,300 Sq Ft Home
- 1-Story Property
- Entertainment System
- Built In Speakers
- Sound System
- Cathedral Ceiling
- Ceiling Fan
- Skylights
- Wood Burning Fireplace
- Decorative Fireplace
- Self Contained Fireplace Unit Or Insert
- Gas Fireplace
- Window Treatments
- Entrance Foyer
- Great Room with Fireplace
- 2 Fireplaces
- Family Room Off Kitchen
- Living Room
- Bonus Room
- Storage Room
- Laundry Room
Kitchen
- Breakfast Bar
- Walk-In Pantry
- Double Oven
- Electric Cooktop
- Microwave
- ENERGY STAR Qualified Refrigerator
- ENERGY STAR Qualified Dishwasher
- Kitchen Island
- Granite Countertops
- Disposal
Flooring
- Carpet
- Laminate
- Ceramic Tile
Bedrooms and Bathrooms
- 5 Bedrooms
- Fireplace in Primary Bedroom
- Fireplace in Primary Bedroom Retreat
- Split Bedroom Floorplan
- Walk-In Closet
- Double Vanity
- Jetted Tub in Primary Bathroom
- Soaking Tub
- Primary Bathroom includes a Walk-In Shower
- Low Flow Shower
- Exhaust Fan In Bathroom
Home Security
- Alarm System
- Fire and Smoke Detector
Accessible Home Design
- Doors with lever handles
- No Interior Steps
Eco-Friendly Details
- North or South Exposure
Outdoor Features
- Horse Property
- Courtyard
- Patio
- Water Fountains
- Shed
Schools
- Sycamore Elementary School
- Corona Foothills Middle School
- Vail Dist Opt High School
Utilities
- Central Air
- Heat Pump System
- Propane
- Private Water Source
- Private Company Owned Well
- Well
- ENERGY STAR Qualified Water Heater
- Water Purifier
- Water Softener
- Septic System
- High Speed Internet
- Phone Connected
Community Details
Overview
- No Home Owners Association
- The community has rules related to covenants, conditions, and restrictions
Recreation
- Horse Facilities
- Horses Allowed in Community
Map
Home Values in the Area
Average Home Value in this Area
Tax History
| Year | Tax Paid | Tax Assessment Tax Assessment Total Assessment is a certain percentage of the fair market value that is determined by local assessors to be the total taxable value of land and additions on the property. | Land | Improvement |
|---|---|---|---|---|
| 2025 | $5,313 | $45,571 | -- | -- |
| 2024 | $5,026 | $43,401 | -- | -- |
| 2023 | $4,671 | $41,334 | $0 | $0 |
| 2022 | $4,671 | $39,366 | $0 | $0 |
| 2021 | $4,751 | $36,389 | $0 | $0 |
| 2020 | $4,671 | $36,389 | $0 | $0 |
| 2019 | $4,661 | $37,103 | $0 | $0 |
| 2018 | $4,337 | $31,600 | $0 | $0 |
| 2017 | $4,252 | $31,600 | $0 | $0 |
| 2016 | $3,924 | $30,095 | $0 | $0 |
| 2015 | $3,771 | $28,662 | $0 | $0 |
Property History
| Date | Event | Price | List to Sale | Price per Sq Ft | Prior Sale |
|---|---|---|---|---|---|
| 12/12/2025 12/12/25 | For Sale | $750,000 | +2.0% | $227 / Sq Ft | |
| 01/25/2022 01/25/22 | Sold | $735,000 | -2.0% | $223 / Sq Ft | View Prior Sale |
| 12/08/2021 12/08/21 | Pending | -- | -- | -- | |
| 06/17/2021 06/17/21 | For Sale | $750,000 | -- | $227 / Sq Ft |
Purchase History
| Date | Type | Sale Price | Title Company |
|---|---|---|---|
| Warranty Deed | $735,000 | Catalina Title Agency | |
| Warranty Deed | $735,000 | Catalina Title Agency | |
| Warranty Deed | -- | Stewart Title | |
| Interfamily Deed Transfer | -- | Stewart Title & Tr Of Tucson | |
| Warranty Deed | $50,000 | Lawyers Title |
Mortgage History
| Date | Status | Loan Amount | Loan Type |
|---|---|---|---|
| Closed | $36,500 | No Value Available | |
| Previous Owner | $624,750 | New Conventional | |
| Previous Owner | $287,400 | New Conventional | |
| Previous Owner | $40,000 | Seller Take Back | |
| Closed | $36,500 | No Value Available |
Source: MLS of Southern Arizona
MLS Number: 22531445
APN: 305-39-095E
- 0 S Camino Rancho Del Valle
- 18295 S Via Loma Del Venado
- 0 No Address Available Unit 10 22419967
- 0 No Address Available Unit 2 22514051
- 17880 S Copper Cut Trail
- 15 Acres S Camino Chuboso Unit 20
- 0 Goodenough Trail Unit Lot 2 22524996
- 0 Goodenough Trail Unit Lot 1 22524989
- 0 Goodenough Trail Unit Lot 5 22525012
- 0 Goodenough Trail Unit Lot 9 22525009
- 0 Goodenough Trail Unit Lot 3 22525004
- 0 Goodenough Trail Unit 5 Lots 22524980
- 1422 E Camino Aurelia
- 17835 S Copper Cut Place
- 13401 E Walts Way
- 11201 E Camino Aurelia
- 17436 S Nicholas Falls Dr
- 0 E Camino Aurelia Unit 22512859
- 17148 S Mesa Shadows Dr
- 17499 S Ironwood Bend Dr
- 17033 S Mesa Shadows Dr
- 615 E Sterling Canyon Dr
- 664 S Painted River Way
- 438 S Douglas Wash Rd
- 536 E Savannah St
- 180 W Vista Monte Dr
- 88 W James L Sullivan St Unit 1
- 620 S Charles L McKay Place
- 11921 E Ryscott Cir
- 11208 S Weismann Dr S
- 11267 S Weismann Dr
- 12742 E Joffroy Dr
- 12885 E Russo Dr
- 13802 E Silver Pne Trail
- 13224 E Coyote Well Dr
- 13296 E Coyote Well Dr
- 13942 E Silver Pne Trail
- 13268 E Mesquite Flat Spring Dr
- 10886 S Arrowhead Spring Dr
- 12173 E Morris Carson Dr






