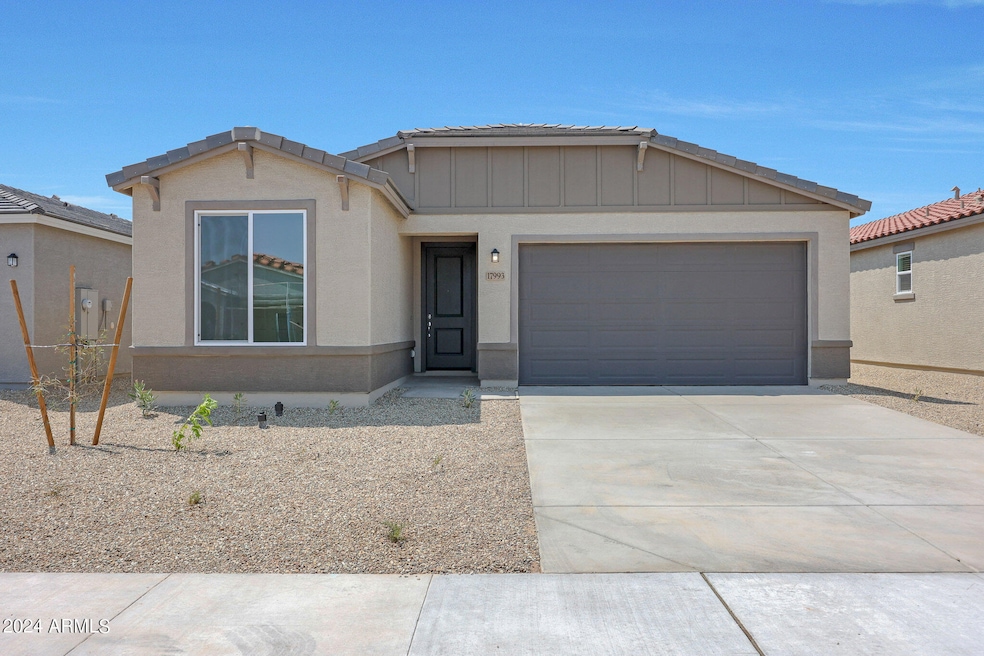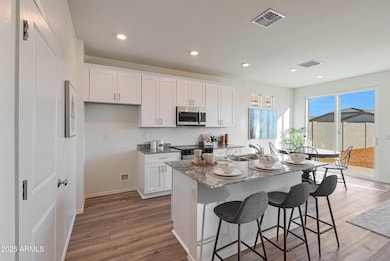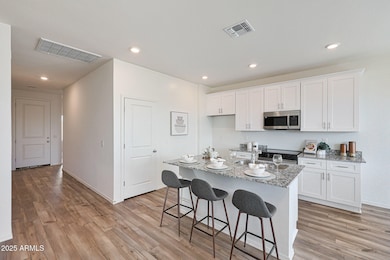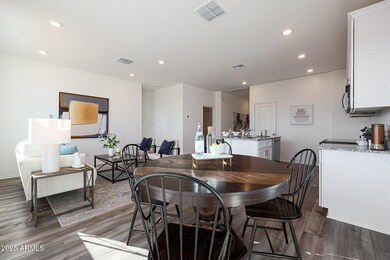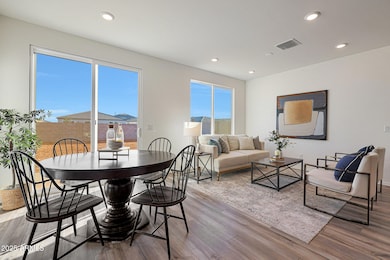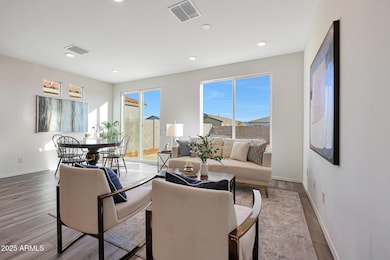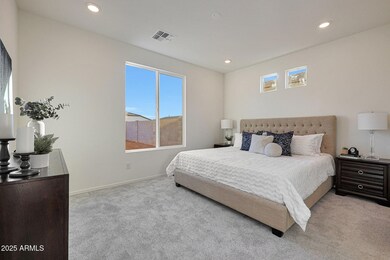
17953 W Sand Hills Rd Surprise, AZ 85387
Estimated payment $1,918/month
Highlights
- Granite Countertops
- Community Pool
- Dual Vanity Sinks in Primary Bathroom
- Willow Canyon High School Rated A-
- Eat-In Kitchen
- Kitchen Island
About This Home
**SEPT DELIVERY** Discover the Agave floorplan from our Sonoran Collection, where style meets innovation designed for flexibility, affordability, and efficiency. This single-family, single-story layout spans 1,252 square feet and offers 3 bedrooms, 2 bathrooms, and an oversized 2-car garage. Experience low-maintenance living in an open-concept floorplan that provides versatile space for the whole family. Energy efficiency is at the forefront, featuring specialty engineered insulation and low-E double pane windows, a full-home ventilation system for controlled air quality, a 15 SEER air conditioner, a 50-gallon electric water heater, LED lighting, a 96% high-efficient heat pump furnace, and smart home technology.
Home Details
Home Type
- Single Family
Est. Annual Taxes
- $185
Year Built
- Built in 2025 | Under Construction
Lot Details
- 5,175 Sq Ft Lot
- Desert faces the front of the property
- Block Wall Fence
HOA Fees
- $62 Monthly HOA Fees
Parking
- 2 Car Garage
Home Design
- Wood Frame Construction
- Concrete Roof
- Stucco
Interior Spaces
- 1,252 Sq Ft Home
- 1-Story Property
- Low Emissivity Windows
- Washer and Dryer Hookup
Kitchen
- Eat-In Kitchen
- Built-In Microwave
- ENERGY STAR Qualified Appliances
- Kitchen Island
- Granite Countertops
Flooring
- Carpet
- Vinyl
Bedrooms and Bathrooms
- 3 Bedrooms
- 2 Bathrooms
- Dual Vanity Sinks in Primary Bathroom
Schools
- Asante Preparatory Academy Elementary And Middle School
- Willow Canyon High School
Utilities
- Central Air
- Heating Available
- Water Softener
- High Speed Internet
- Cable TV Available
Listing and Financial Details
- Tax Lot 108
- Assessor Parcel Number 503-72-178
Community Details
Overview
- Association fees include ground maintenance
- Kestrel Management Association, Phone Number (480) 893-7515
- Built by Oakwood Homes
- North Copper Canyon Parcel 3.0 Subdivision, Agave Floorplan
Recreation
- Community Pool
Map
Home Values in the Area
Average Home Value in this Area
Tax History
| Year | Tax Paid | Tax Assessment Tax Assessment Total Assessment is a certain percentage of the fair market value that is determined by local assessors to be the total taxable value of land and additions on the property. | Land | Improvement |
|---|---|---|---|---|
| 2025 | $185 | $1,659 | $1,659 | -- |
| 2024 | $150 | $1,580 | $1,580 | -- |
| 2023 | $150 | $2,441 | $2,441 | -- |
Property History
| Date | Event | Price | Change | Sq Ft Price |
|---|---|---|---|---|
| 08/18/2025 08/18/25 | Price Changed | $337,990 | 0.0% | $270 / Sq Ft |
| 08/18/2025 08/18/25 | For Sale | $337,990 | -8.0% | $270 / Sq Ft |
| 07/15/2025 07/15/25 | Off Market | $367,555 | -- | -- |
| 06/04/2025 06/04/25 | Price Changed | $367,555 | -1.4% | $294 / Sq Ft |
| 05/30/2025 05/30/25 | Price Changed | $372,690 | +1.4% | $298 / Sq Ft |
| 05/30/2025 05/30/25 | For Sale | $367,555 | -- | $294 / Sq Ft |
Similar Homes in Surprise, AZ
Source: Arizona Regional Multiple Listing Service (ARMLS)
MLS Number: 6873420
APN: 503-72-178
- 23927 N 179th Dr
- Newport Plan at North Copper Canyon - Maple
- Rincon Plan at North Copper Canyon - Maple
- Katmai Plan at North Copper Canyon - Maple
- Hermosa Plan at North Copper Canyon - Maple
- Brisas Plan at North Copper Canyon - Maple
- Goldenrod Plan at North Copper Canyon - Sonoran Collection
- Agave Plan at North Copper Canyon - Sonoran Collection
- Sagebrush Plan at North Copper Canyon - Sonoran Collection
- Yarrow Plan at North Copper Canyon - Sonoran Collection
- 16131 W Sand Hills Dr
- 17953 Sand Hills Dr
- 17961 W Sand Hills Rd
- 17969 W Sand Hills Rd
- 17977 W Sand Hills Dr
- 17983 W Sand Hills Rd
- 17989 Sand Hills Dr
- 17989 W Sand Hills Rd
- 17954 W Sand Hills Dr
- 17962 Sand Hills Dr
- 18036 W Sand Hills Dr
- 18063 W Soft Wind Dr
- 17831 W Jessie Ln
- 18349 W Faye Way
- 17816 W Daley Ln
- 18183 W Paraiso Dr
- 18456 W Chama Dr
- 17626 W Paraiso Dr
- 17817 W Country Club Terrace
- 17677 W Country Club Terrace
- 18262 W Williams Rd
- 17756 W Robin Ln
- 18197 W Foothill Dr
- 17344 W Country Club Terrace
- 25550 N 185th Ave
- 25783 N 184th Dr
- 25612 N 185th Ave
- 25819 N 184th Dr
- 18190 W Ida Ln
- 18461 W Honeysuckle Dr
