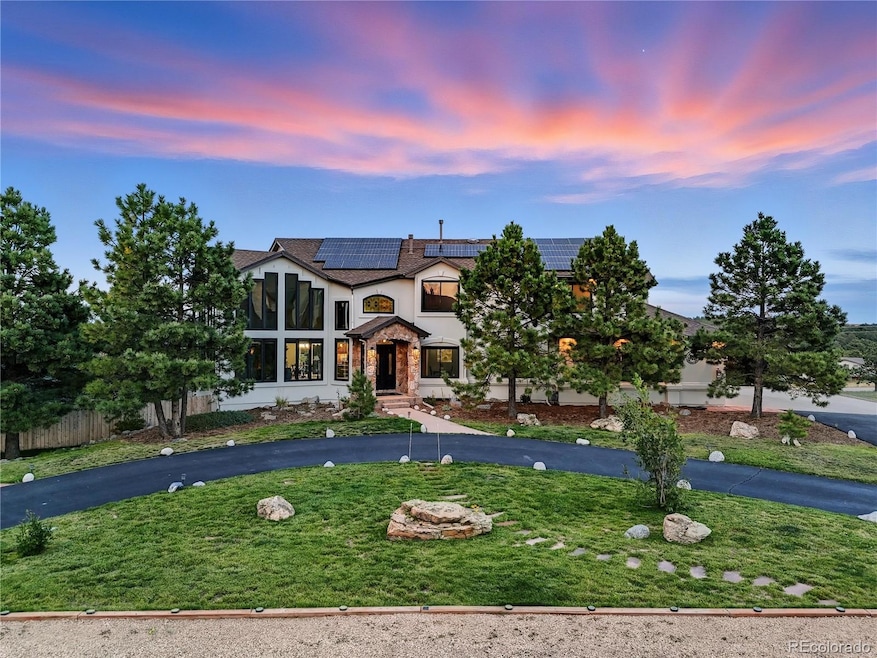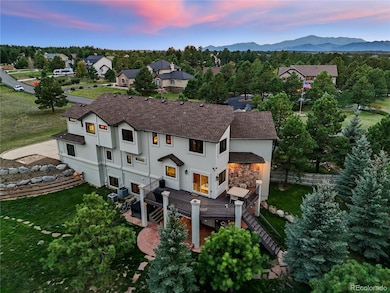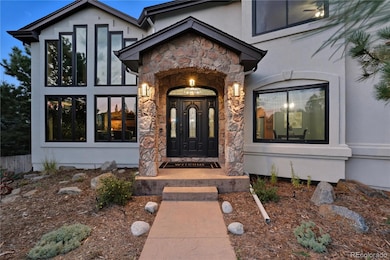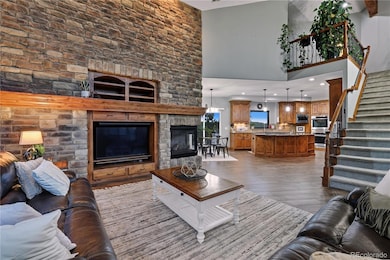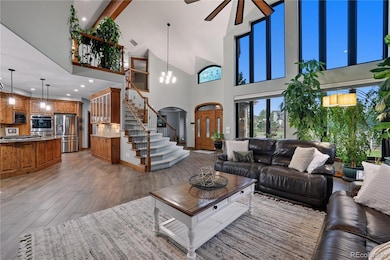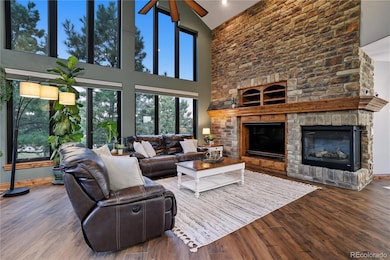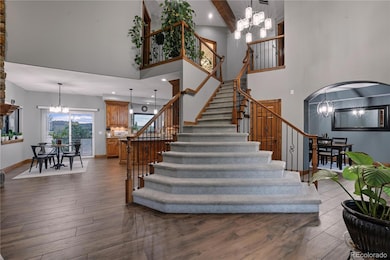17955 Grama Ridge Colorado Springs, CO 80908
Estimated payment $6,648/month
Highlights
- Primary Bedroom Suite
- 0.82 Acre Lot
- Deck
- Ray E Kilmer Elementary School Rated A-
- Mountain View
- Living Room with Fireplace
About This Home
You'll love this fully remodeled 6-bedroom, 4-bath custom smart home is a rare opportunity in the highly desirable Walden Preserve community. Nestled on a quiet, oversized corner lot with serene mountain views, this home offers over 4,500 sq. ft. of thoughtfully updated living space, including 4 bedrooms upstairs, 2 in the walk-out basement, and a main-level office with custom built-ins. Recent renovations include a new roof (2020), new stucco with fiberglass mesh (2022), fresh interior paint, updated light switches and outlets. The home also features a long list of energy-efficient upgrades, including a 9kW solar system (2021), all-new Andersen composite windows (2023), Nest thermostats, LED lighting, dual A/C units, two water heaters, a whole-house humidifier, radon mitigation system, water pressure booster, and a hot water recirculating pump. Technology lovers will appreciate the comprehensive smart home features, including Bluetooth intercom, Schlage smart locks, Ring cameras, MyQ garage door openers, Hunter smart sprinkler system, and smart ovens. The gourmet kitchen includes knotty alder cabinetry, granite countertops, double ovens, gas cooktop, a water filtration system, and all-new appliances (2021). Elegant flooring upgrades include heated Ditra tile floors on the main level, engineered Cali Bamboo upstairs, and Cali Geo-Wood in the basement. Outside, enjoy a beautifully landscaped yard with a built-in firepit, gas grill, and a 6-person Master Spa hot tub (2021)—ideal for entertaining or relaxing under the stars. This home is just a short walk to award-winning D38 Kilmer Elementary, and offers peaceful living in a forested setting with access to miles of scenic trails. Combining modern efficiency, smart tech, and natural beauty, this custom home is perfect for those seeking comfort, sustainability, and a high-end lifestyle in one of the area’s most exclusive neighborhoods.
Listing Agent
Pikes Peak Dream Homes Realty Brokerage Email: RealtorJuliaGillis@gmail.com,719-213-1265 License #100050425 Listed on: 09/17/2025
Home Details
Home Type
- Single Family
Est. Annual Taxes
- $5,276
Year Built
- Built in 2005 | Remodeled
Lot Details
- 0.82 Acre Lot
- Partially Fenced Property
- Landscaped
- Front and Back Yard Sprinklers
- Many Trees
- Property is zoned PUD
HOA Fees
- $21 Monthly HOA Fees
Parking
- 3 Car Attached Garage
- Circular Driveway
Property Views
- Mountain
- Meadow
Home Design
- Frame Construction
- Composition Roof
- Radon Mitigation System
- Stucco
Interior Spaces
- 2-Story Property
- Wet Bar
- Central Vacuum
- Sound System
- Built-In Features
- Bar Fridge
- Vaulted Ceiling
- Ceiling Fan
- Circulating Fireplace
- Gas Fireplace
- Entrance Foyer
- Smart Doorbell
- Living Room with Fireplace
- 2 Fireplaces
- Recreation Room
Kitchen
- Eat-In Kitchen
- Double Convection Oven
- Down Draft Cooktop
- Microwave
- Dishwasher
- Kitchen Island
- Granite Countertops
- Disposal
Flooring
- Bamboo
- Wood
- Carpet
- Radiant Floor
- Tile
Bedrooms and Bathrooms
- 6 Bedrooms
- Primary Bedroom Suite
- Walk-In Closet
Finished Basement
- Walk-Out Basement
- Basement Fills Entire Space Under The House
- Fireplace in Basement
- 2 Bedrooms in Basement
Home Security
- Smart Locks
- Smart Thermostat
- Outdoor Smart Camera
Eco-Friendly Details
- Solar Heating System
- Smart Irrigation
Outdoor Features
- Deck
- Fire Pit
- Exterior Lighting
- Front Porch
Schools
- Ray E. Kilmer Elementary School
- Lewis-Palmer Middle School
- Lewis-Palmer High School
Utilities
- Forced Air Heating and Cooling System
- Humidifier
- Heating System Uses Natural Gas
- Natural Gas Connected
- Water Purifier
- High Speed Internet
Listing and Financial Details
- Exclusions: Seller's Personal Property and Staging Items. Check with Listing Agent for information on negotiable / for sale additional items.
- Assessor Parcel Number 6114009016
Community Details
Overview
- Walden Association, Phone Number (719) 339-2410
- Walden III Subdivision
Recreation
- Trails
Map
Home Values in the Area
Average Home Value in this Area
Tax History
| Year | Tax Paid | Tax Assessment Tax Assessment Total Assessment is a certain percentage of the fair market value that is determined by local assessors to be the total taxable value of land and additions on the property. | Land | Improvement |
|---|---|---|---|---|
| 2025 | $5,276 | $76,300 | -- | -- |
| 2024 | $5,161 | $83,730 | $33,920 | $49,810 |
| 2023 | $5,161 | $83,730 | $33,920 | $49,810 |
| 2022 | $4,979 | $73,600 | $26,060 | $47,540 |
| 2021 | $5,151 | $75,710 | $26,810 | $48,900 |
| 2020 | $4,189 | $66,190 | $23,240 | $42,950 |
| 2019 | $4,168 | $66,190 | $23,240 | $42,950 |
| 2018 | $4,335 | $58,160 | $25,490 | $32,670 |
| 2017 | $4,335 | $58,160 | $25,490 | $32,670 |
| 2016 | $3,995 | $57,250 | $27,190 | $30,060 |
| 2015 | $3,992 | $57,250 | $27,190 | $30,060 |
| 2014 | -- | $54,520 | $27,190 | $27,330 |
Property History
| Date | Event | Price | List to Sale | Price per Sq Ft |
|---|---|---|---|---|
| 09/17/2025 09/17/25 | For Sale | $1,175,000 | -- | $258 / Sq Ft |
Purchase History
| Date | Type | Sale Price | Title Company |
|---|---|---|---|
| Warranty Deed | $173,000 | Stewart Title | |
| Warranty Deed | $137,000 | Stewart Title | |
| Warranty Deed | $750,000 | Land Title Guarantee Company | |
| Warranty Deed | $652,148 | Security Title |
Mortgage History
| Date | Status | Loan Amount | Loan Type |
|---|---|---|---|
| Open | $121,000 | New Conventional | |
| Previous Owner | $750,000 | VA | |
| Previous Owner | $350,000 | Fannie Mae Freddie Mac |
Source: REcolorado®
MLS Number: 4329473
APN: 61140-09-016
- 4130 Walker Rd
- 18190 Bakers Farm Rd
- 18210 Pine Vista Place
- 18045 Woodhaven Place
- 18165 Woodhaven Dr
- 4225 Walker Vista Heights
- 17820 Pioneer Crossing
- 3980 Walker Ridge View
- 4136 Pinehurst Cir
- 4082 Pinehurst Cir
- 17576 Cabin Hill Ln
- 3806 Pinehurst Cir
- 4450 Walker Ridge View
- 4016 Needles Dr
- 17394 Pond View Place
- 17529 Old Cherokee Trail
- 4564 Settlers Ranch Rd
- 16864 Horizon Ridge Trail
- 2585 Mohawk Way
- 16954 Horizon Ridge Trail
- 19887 Kershaw Ct
- 740 Sage Forest Ln
- 235 Winding Meadow Way
- 2775 Crooked Vine Ct
- 615 Congressional Dr
- 868 Timber Lakes Grove
- 16112 Old Forest Point
- 15329 Monument Ridge Ct
- 972 Fire Rock Place
- 765 Diamond Rim Dr
- 14707 Allegiance Dr
- 13280 Trolley View
- 13631 Shepard Heights
- 1050 Milano Point Point
- 17155 Mountain Lake Dr
- 93 Clear Pass View
- 2326 Shoshone Valley Trail
- 50 Spectrum Loop
- 806 Century Ln
- 185 Polaris Point Loop
