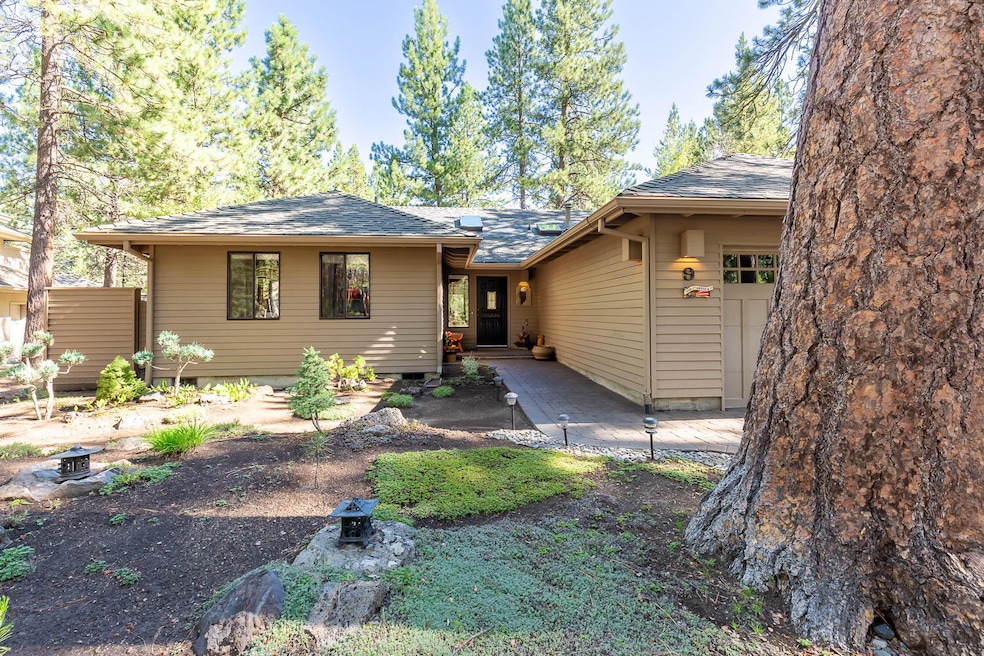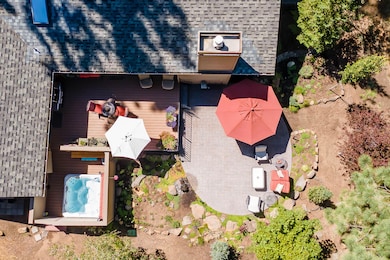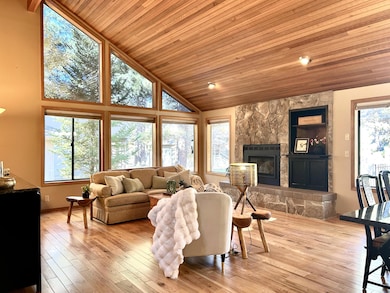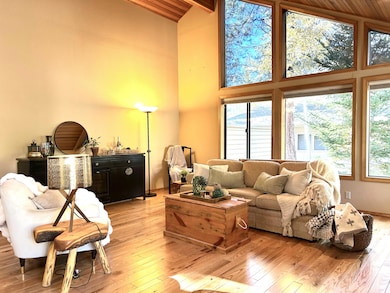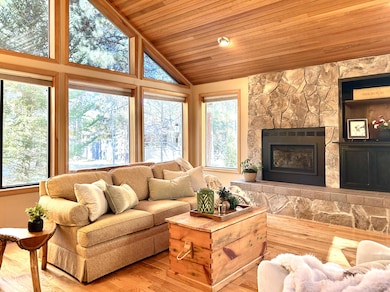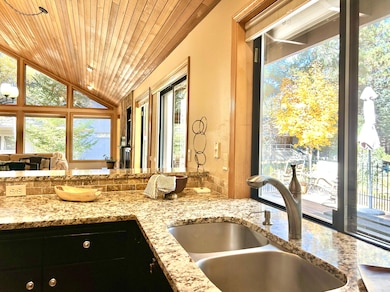Estimated payment $5,373/month
Highlights
- Marina
- Golf Course Community
- Fitness Center
- Cascade Middle School Rated A-
- Community Stables
- Spa
About This Home
Your Sunriver oasis awaits - this impeccably cared for, single level home has 3 bedrooms PLUS a den, and is tucked away on a quiet and beautifully landscaped lot. Thoughtful updates including granite countertops, stainless appliances, and hardwood flooring, pair seamlessly with timeless features such as an open floor plan, vaulted tongue-and-groove cedar ceilings, and a gas fireplace. The spacious primary suite is situated at the end of hall, past the 2 comfortable guest rooms, boasting deck access and an en-suite bathroom with dual vanity. Enjoy the vaulted family room/den with it's own, private deck space & attached office nook - perfect for movie night - or step outdoors to lounge on the deck & paver patio, and star-gaze from the private hot tub. Find extra storage in the attic space above the attached 2 car garage. However you choose to ''Sunriver,'' this home offers something for everyone!
Home Details
Home Type
- Single Family
Est. Annual Taxes
- $5,891
Year Built
- Built in 1986
Lot Details
- 0.32 Acre Lot
- Landscaped
- Native Plants
- Level Lot
- Front and Back Yard Sprinklers
- Sprinklers on Timer
- Wooded Lot
- Property is zoned SURS, SURS
HOA Fees
- $165 Monthly HOA Fees
Parking
- 2 Car Attached Garage
- Garage Door Opener
- Driveway
Home Design
- Northwest Architecture
- Traditional Architecture
- Stem Wall Foundation
- Frame Construction
- Composition Roof
Interior Spaces
- 2,245 Sq Ft Home
- 1-Story Property
- Open Floorplan
- Built-In Features
- Vaulted Ceiling
- Ceiling Fan
- Skylights
- Gas Fireplace
- Double Pane Windows
- Aluminum Window Frames
- Great Room with Fireplace
- Family Room
- Home Office
- Territorial Views
Kitchen
- Oven
- Range
- Microwave
- Dishwasher
- Granite Countertops
- Disposal
Flooring
- Wood
- Carpet
- Laminate
- Tile
Bedrooms and Bathrooms
- 3 Bedrooms
- Walk-In Closet
- Bathtub with Shower
Laundry
- Laundry Room
- Dryer
- Washer
Home Security
- Carbon Monoxide Detectors
- Fire and Smoke Detector
Outdoor Features
- Spa
- Deck
- Patio
- Outdoor Water Feature
- Side Porch
Schools
- Three Rivers Elementary School
- Three Rivers Middle School
Utilities
- No Cooling
- Forced Air Heating System
- Heating System Uses Natural Gas
- Natural Gas Connected
- Water Heater
- Community Sewer or Septic
- Fiber Optics Available
- Cable TV Available
Listing and Financial Details
- Exclusions: Personal property, artwork/decor. Furnishings negotiable.
- Tax Lot 9
- Assessor Parcel Number 169932
Community Details
Overview
- Resort Property
- Fairway Point Villag Subdivision
- Property is near a preserve or public land
Amenities
- Restaurant
- Clubhouse
Recreation
- RV or Boat Storage in Community
- Marina
- Golf Course Community
- Tennis Courts
- Pickleball Courts
- Sport Court
- Community Playground
- Fitness Center
- Community Pool
- Park
- Community Stables
- Trails
- Snow Removal
Security
- Security Service
Map
Home Values in the Area
Average Home Value in this Area
Tax History
| Year | Tax Paid | Tax Assessment Tax Assessment Total Assessment is a certain percentage of the fair market value that is determined by local assessors to be the total taxable value of land and additions on the property. | Land | Improvement |
|---|---|---|---|---|
| 2025 | $6,153 | $401,680 | -- | -- |
| 2024 | $5,891 | $389,990 | -- | -- |
| 2023 | $5,708 | $378,640 | $0 | $0 |
| 2022 | $5,314 | $356,920 | $0 | $0 |
| 2021 | $5,211 | $346,530 | $0 | $0 |
| 2020 | $4,927 | $346,530 | $0 | $0 |
| 2019 | $4,790 | $336,440 | $0 | $0 |
| 2018 | $4,652 | $326,650 | $0 | $0 |
| 2017 | $4,512 | $317,140 | $0 | $0 |
| 2016 | $4,292 | $307,910 | $0 | $0 |
| 2015 | $4,186 | $298,950 | $0 | $0 |
| 2014 | $4,056 | $290,250 | $0 | $0 |
Property History
| Date | Event | Price | List to Sale | Price per Sq Ft |
|---|---|---|---|---|
| 09/03/2025 09/03/25 | Price Changed | $895,000 | -8.2% | $399 / Sq Ft |
| 08/06/2025 08/06/25 | For Sale | $975,000 | -- | $434 / Sq Ft |
Purchase History
| Date | Type | Sale Price | Title Company |
|---|---|---|---|
| Warranty Deed | -- | Amerititle |
Mortgage History
| Date | Status | Loan Amount | Loan Type |
|---|---|---|---|
| Open | $304,000 | New Conventional |
Source: Oregon Datashare
MLS Number: 220207201
APN: 169932
- 17948 Shadow Ln Unit 7
- 17927 Foursome Ln Unit 6
- 17921 Foursome Ln Unit 8
- 17915 Foursome Ln
- 17839 Pro Staff Ln Unit 11
- 58156 Titleist Ln
- 57996 Mulligan Ln
- 17789 Big Sky Ln Unit 4
- 58052 Five Iron Ln
- 58127 Gannet Ln Unit 16
- 17772 W Core Rd Unit 19
- 58026 Kinglet Rd
- 17760 W Core Rd Unit 16
- 57925 Eaglewood
- 57985 Eaglewood Unit 2
- 17745 Sarazen Ln Unit 7
- 57815 Shag Bark Ln
- 18003 Hickory Ln
- 12 Mount Adams Ln
- 18016 White Alder Ln Unit 1
- 57314 Approach Ln Unit ID1330998P
- 56832 Besson Rd Unit ID1330999P
- 17184 Island Loop Way Unit ID1330995P
- 18710 Choctaw Rd
- 55823 Wood Duck Dr Unit ID1330991P
- 60289 Cinder Butte Rd Unit ID1331001P
- 61158 Kepler St Unit A
- 19544 SW Century Dr
- 20512 Whitstone Cir
- 20513 SE Dorset Place Unit 2
- 1797 SW Chandler Ave
- 1609 SW Chandler Ave
- 20174 Reed Ln
- 61489 SE Luna Place
- 515 SW Century Dr
- 61536 SE Jennifer Ln Unit 1
- 954 SW Emkay Dr
- 61507 White Tail St
- 210 SW Century
- 61560 Aaron Way
