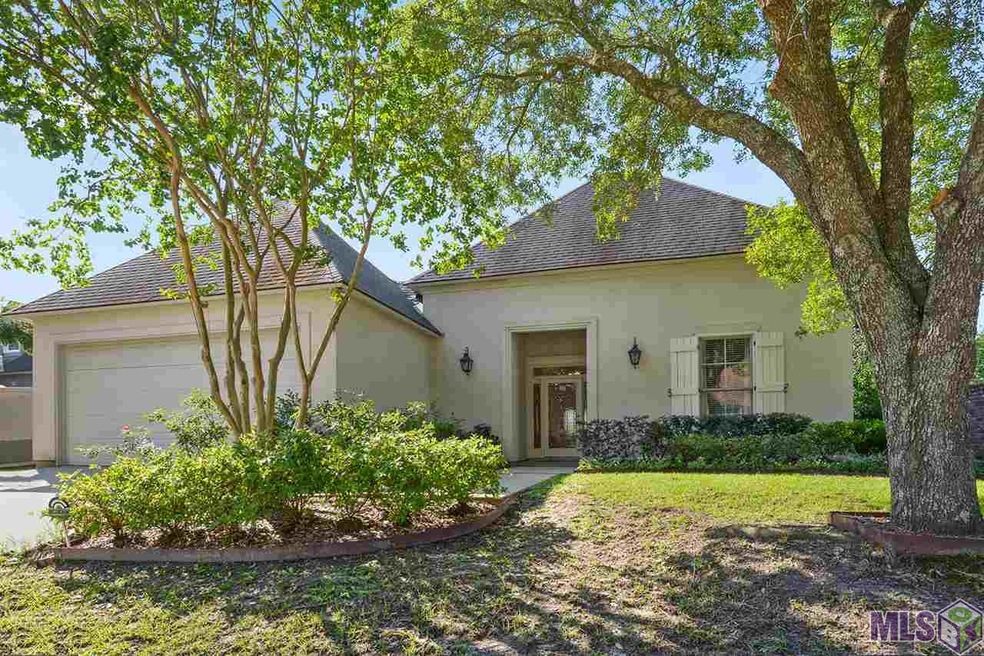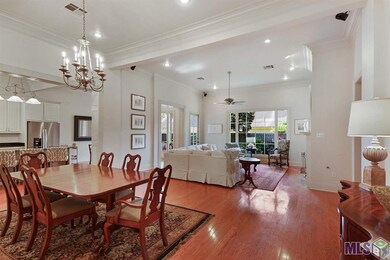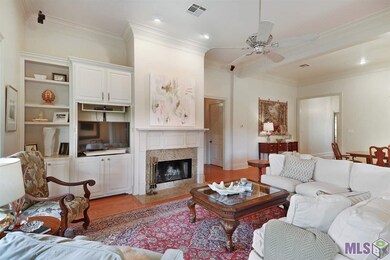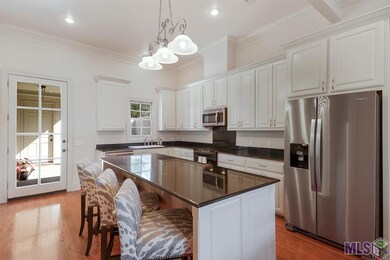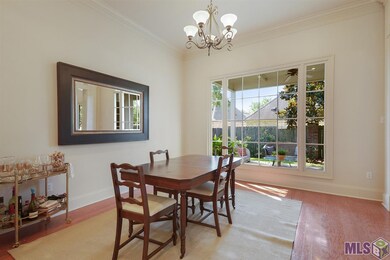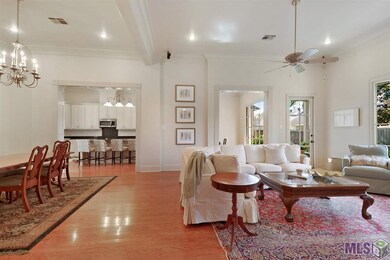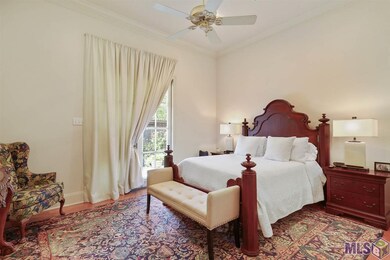
17958 Silver Creek Ct Baton Rouge, LA 70810
Highland Lakes NeighborhoodHighlights
- Traditional Architecture
- En-Suite Primary Bedroom
- Multiple cooling system units
- Walk-In Closet
- Ceiling height of 9 feet or more
- Central Heating and Cooling System
About This Home
As of June 2023This exceptional home is located within the Country Club of Louisiana. An entertainer's dream with large, open living areas and loads of natural light. The home has 12' ceilings throughout along and wood floors throughout all living areas and bedrooms. Enter through the leaded glass front entry and you are immediately greeted by an open, bright, and expansive living area. The single level, split floor plan was expertly designed to take advantage of all available space. The wood burning fireplace warms the room and large picture windows offer views of the deep covered porches and rear gardens which includes a beautiful fountain that will remain with the home. The private courtyard just off the kitchen features another fountain that will remain with the home and container garden enhancing both bedroom and kitchen views. The master bedroom is a private retreat and the master bathroom is large with jetted tub and separate shower. The large master walk in closet offers ample storage. En suite bath in one of the guest rooms and an adjoining full bath for the third guest suite. The kitchen boasts a new stainless fridge and dishwasher with a large island with bar. Come see this low maintenance, private retreat in one of Baton Rouge's most desirable locations.
Last Agent to Sell the Property
Josh Campbell
Campbell Real Estate & Property Management, LLC License #0995692026 Listed on: 06/08/2018
Home Details
Home Type
- Single Family
Est. Annual Taxes
- $5,801
HOA Fees
- $190 Monthly HOA Fees
Parking
- 2 Car Garage
Home Design
- Traditional Architecture
- Slab Foundation
- Stucco
Interior Spaces
- 2,450 Sq Ft Home
- 1-Story Property
- Ceiling height of 9 feet or more
- Ceiling Fan
Bedrooms and Bathrooms
- 3 Bedrooms
- En-Suite Primary Bedroom
- Walk-In Closet
- 3 Full Bathrooms
Utilities
- Multiple cooling system units
- Central Heating and Cooling System
- Multiple Heating Units
Additional Features
- Lot Dimensions are 62 x 100
- Mineral Rights
Ownership History
Purchase Details
Purchase Details
Home Financials for this Owner
Home Financials are based on the most recent Mortgage that was taken out on this home.Purchase Details
Home Financials for this Owner
Home Financials are based on the most recent Mortgage that was taken out on this home.Purchase Details
Home Financials for this Owner
Home Financials are based on the most recent Mortgage that was taken out on this home.Purchase Details
Home Financials for this Owner
Home Financials are based on the most recent Mortgage that was taken out on this home.Similar Homes in Baton Rouge, LA
Home Values in the Area
Average Home Value in this Area
Purchase History
| Date | Type | Sale Price | Title Company |
|---|---|---|---|
| Deed | $630,000 | Stewart Title Guaranty Company | |
| Deed | $630,000 | Stewart Title Guaranty Company | |
| Deed | $530,000 | None Listed On Document | |
| Cash Sale Deed | $424,000 | Attorney | |
| Deed | $390,000 | Cypress Title Llc | |
| Deed | $83,000 | -- |
Mortgage History
| Date | Status | Loan Amount | Loan Type |
|---|---|---|---|
| Previous Owner | $370,500 | New Conventional | |
| Previous Owner | $500,000 | Purchase Money Mortgage |
Property History
| Date | Event | Price | Change | Sq Ft Price |
|---|---|---|---|---|
| 06/29/2023 06/29/23 | Sold | -- | -- | -- |
| 05/17/2023 05/17/23 | Pending | -- | -- | -- |
| 03/07/2023 03/07/23 | Price Changed | $565,000 | -3.4% | $237 / Sq Ft |
| 12/19/2022 12/19/22 | For Sale | $585,000 | +27.2% | $246 / Sq Ft |
| 07/13/2018 07/13/18 | Sold | -- | -- | -- |
| 06/20/2018 06/20/18 | Pending | -- | -- | -- |
| 06/08/2018 06/08/18 | For Sale | $459,900 | +15.3% | $188 / Sq Ft |
| 12/20/2017 12/20/17 | Sold | -- | -- | -- |
| 11/26/2017 11/26/17 | Pending | -- | -- | -- |
| 10/31/2017 10/31/17 | For Sale | $399,000 | -- | $163 / Sq Ft |
Tax History Compared to Growth
Tax History
| Year | Tax Paid | Tax Assessment Tax Assessment Total Assessment is a certain percentage of the fair market value that is determined by local assessors to be the total taxable value of land and additions on the property. | Land | Improvement |
|---|---|---|---|---|
| 2024 | $5,801 | $50,350 | $10,000 | $40,350 |
| 2023 | $5,801 | $42,400 | $10,000 | $32,400 |
| 2022 | $4,789 | $42,400 | $10,000 | $32,400 |
| 2021 | $4,695 | $42,400 | $10,000 | $32,400 |
| 2020 | $4,663 | $42,400 | $10,000 | $32,400 |
| 2019 | $4,608 | $40,280 | $10,000 | $30,280 |
| 2018 | $4,186 | $37,050 | $10,000 | $27,050 |
| 2017 | $3,395 | $30,000 | $10,000 | $20,000 |
| 2016 | $2,488 | $30,000 | $10,000 | $20,000 |
| 2015 | $2,485 | $30,000 | $10,000 | $20,000 |
| 2014 | $2,430 | $30,000 | $10,000 | $20,000 |
| 2013 | -- | $30,000 | $10,000 | $20,000 |
Agents Affiliated with this Home
-

Seller's Agent in 2023
Jerry del Rio
Del Rio Real Estate, Inc.
(225) 806-8532
21 in this area
91 Total Sales
-

Buyer's Agent in 2023
Miriam del Rio
Keller Williams Realty Red Stick Partners
(225) 337-0447
4 in this area
228 Total Sales
-

Buyer Co-Listing Agent in 2023
Remy Curry
Keller Williams Realty Red Stick Partners
(225) 937-8002
4 in this area
255 Total Sales
-
J
Seller's Agent in 2018
Josh Campbell
Campbell Real Estate & Property Management, LLC
-
L
Seller's Agent in 2017
Lonnie Roussel
Roussel Real Estate
(225) 284-6010
1 in this area
172 Total Sales
-
H
Buyer's Agent in 2017
Heather Oubre
Latter & Blum
(504) 481-9914
16 Total Sales
Map
Source: Greater Baton Rouge Association of REALTORS®
MLS Number: 2018009731
APN: 00186562
- 18040 Cascades Ave
- 18030 Cascades Ave
- 18422 W Village Way Dr
- 18919 Saint Clare Dr
- 17929 Cascades Ave
- 17908 Cascades Ave
- 18650 Gleneagles Dr
- 17427 Clubview Ct E
- 18209 N Mission Hills Ave
- 18321 N Mission Hills Ave
- 17329 Highland Rd
- 18424 S Mission Hills Ave
- 18722 Amen Corner Ct
- Lot 5 Crossing View Ct
- 17617 Masters Pointe Ct
- 17627 Masters Pointe Ct
- 17928 Pecan Shadows Dr
- 17835 E Augusta Dr
- 19026 S Augusta Dr
- 16829 Amberwood Dr
