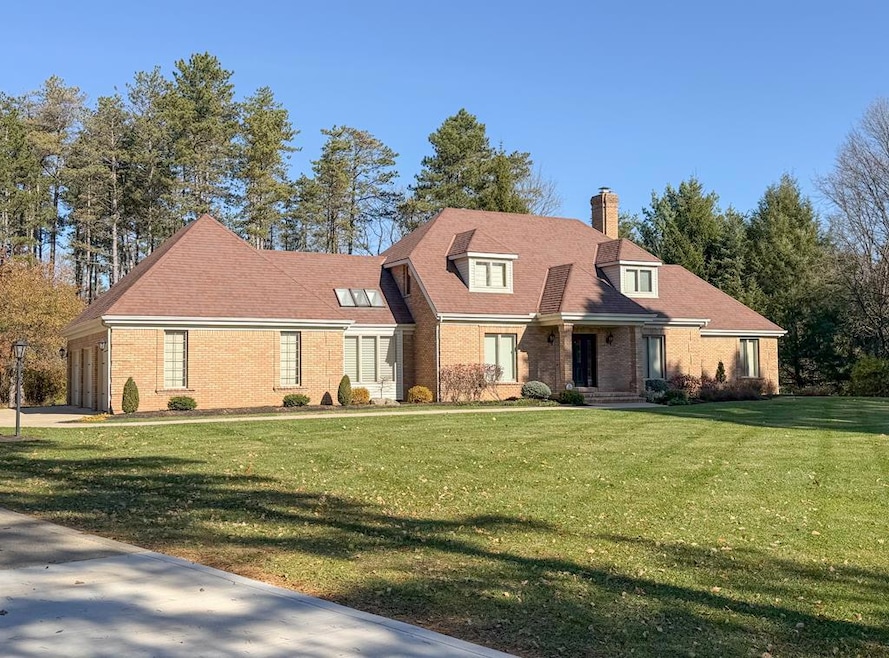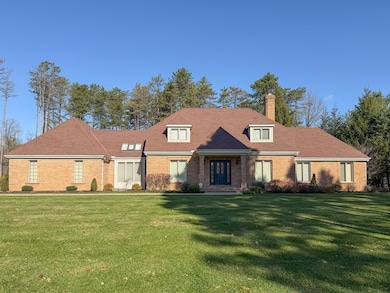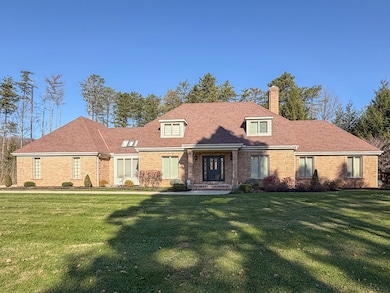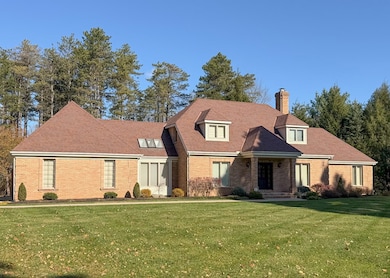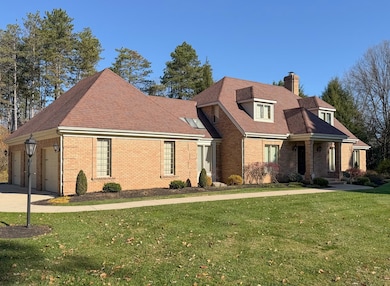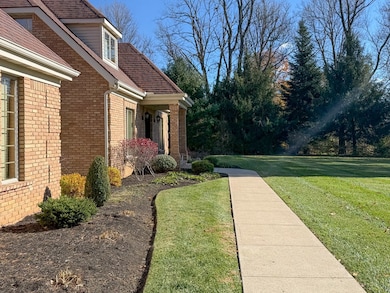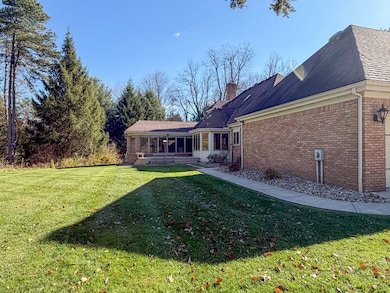1796 Alta West Rd Mansfield, OH 44903
Estimated payment $4,322/month
Highlights
- Popular Property
- 1.95 Acre Lot
- Deck
- Ontario Middle School Rated A-
- Cape Cod Architecture
- Wood Flooring
About This Home
Coming Soon!!! Showings start at the end of November. Gorgeous Ontario home surrounded by nature from every view. This 4 bed 2.5 bath almost 4000 Sq ft mostly brick home features the finest architectural details including grand ceilings, gorgeous moldings, and hardwood flooring. Home is designed for entertaining as each room flows from one to another. Hardwood floors have just been refinished and new carpet throughout the house along with updated landscaping this fall. 1st floor master suite with updated shower in 2022. The basement features another 2000 sq ft of space with a blank canvas and ready for you to put your finishing touches on. Basement has been waterproofed by B-Dry and has a transferrable warranty.
Listing Agent
The Holden Agency Brokerage Phone: 4195255525 License #2017006034 Listed on: 11/16/2025
Home Details
Home Type
- Single Family
Est. Annual Taxes
- $9,180
Year Built
- Built in 1992
Lot Details
- 1.95 Acre Lot
- Landscaped with Trees
- Lawn
Parking
- 3 Car Attached Garage
- Garage Door Opener
- Open Parking
Home Design
- Cape Cod Architecture
- Brick Exterior Construction
- Vinyl Siding
Interior Spaces
- 3,980 Sq Ft Home
- Paddle Fans
- Gas Log Fireplace
- Double Pane Windows
- Great Room
- Family Room
- Living Room with Fireplace
- Breakfast Room
- Dining Room
- Home Office
- Fire and Smoke Detector
- Dishwasher
Flooring
- Wood
- Wall to Wall Carpet
- Ceramic Tile
Bedrooms and Bathrooms
- 4 Bedrooms | 1 Primary Bedroom on Main
- En-Suite Primary Bedroom
- Walk-In Closet
Laundry
- Laundry on main level
- Dryer
- Washer
Basement
- Basement Fills Entire Space Under The House
- Sump Pump
Utilities
- Forced Air Heating and Cooling System
- Heating System Uses Natural Gas
- Well
- Septic Tank
Additional Features
- Level Entry For Accessibility
- Deck
Listing and Financial Details
- Assessor Parcel Number 0372806206000
Map
Home Values in the Area
Average Home Value in this Area
Tax History
| Year | Tax Paid | Tax Assessment Tax Assessment Total Assessment is a certain percentage of the fair market value that is determined by local assessors to be the total taxable value of land and additions on the property. | Land | Improvement |
|---|---|---|---|---|
| 2024 | $9,181 | $183,840 | $11,250 | $172,590 |
| 2023 | $9,181 | $183,840 | $11,250 | $172,590 |
| 2022 | $8,596 | $148,130 | $10,220 | $137,910 |
| 2021 | $8,612 | $148,130 | $10,220 | $137,910 |
| 2020 | $9,193 | $148,130 | $10,220 | $137,910 |
| 2019 | $9,586 | $139,790 | $8,660 | $131,130 |
| 2018 | $8,141 | $139,790 | $8,660 | $131,130 |
| 2017 | $8,013 | $139,790 | $8,660 | $131,130 |
| 2016 | $6,425 | $111,670 | $8,400 | $103,270 |
| 2015 | $6,425 | $111,670 | $8,400 | $103,270 |
| 2014 | $6,431 | $111,670 | $8,400 | $103,270 |
| 2012 | $3,013 | $115,120 | $8,660 | $106,460 |
Property History
| Date | Event | Price | List to Sale | Price per Sq Ft | Prior Sale |
|---|---|---|---|---|---|
| 11/16/2025 11/16/25 | For Sale | $674,900 | +77.6% | $170 / Sq Ft | |
| 08/25/2017 08/25/17 | Sold | $380,000 | -11.6% | $95 / Sq Ft | View Prior Sale |
| 07/28/2017 07/28/17 | Pending | -- | -- | -- | |
| 04/03/2017 04/03/17 | For Sale | $429,900 | +0.4% | $108 / Sq Ft | |
| 05/02/2014 05/02/14 | Sold | $428,000 | -2.7% | $108 / Sq Ft | View Prior Sale |
| 04/02/2014 04/02/14 | Pending | -- | -- | -- | |
| 11/26/2013 11/26/13 | For Sale | $439,900 | -- | $111 / Sq Ft |
Purchase History
| Date | Type | Sale Price | Title Company |
|---|---|---|---|
| Warranty Deed | $380,000 | Barrister Title Group | |
| Survivorship Deed | $428,000 | Chicago Title | |
| Executors Deed | $406,000 | Chicago Title | |
| Deed | $19,000 | -- |
Mortgage History
| Date | Status | Loan Amount | Loan Type |
|---|---|---|---|
| Open | $342,000 | Purchase Money Mortgage | |
| Previous Owner | $338,000 | Adjustable Rate Mortgage/ARM | |
| Previous Owner | $200,000 | Purchase Money Mortgage |
Source: Mansfield Association of REALTORS®
MLS Number: 9069934
APN: 037-28-062-06-000
- 1781 Alta West Rd
- 2000 Matthes Dr
- 1405 S Lexington Springmill Rd
- 405 Maple Ln Unit 405 & 407
- 1595 Bridgewater Way N
- 1560 Bridgewater Way N
- 0 Deer Run Rd
- 1314 Bridgewater Way N
- 1157 Deer Run Rd
- 1510 White Oak Ct
- 0 Old Mill Run Rd Unit 9067543
- 0 Old Mill Run Rd Unit 9067542
- 1201 W Cook Rd
- 1780 Marion Avenue Rd
- 1505 Brookpark Dr
- 0 S Trimble Rd
- 0 Millsboro Rd Unit 9067349
- 0 Millsboro Rd Unit 9066844
- 175 Maple Ln
- 1515 Oak Run Ct
- 1145 Harwood Dr
- 733-793 Sunset Blvd
- 810 Betner Dr
- 99 Glenview
- 1386 Robinhood Ln Unit 7
- 84 Lasalle St Unit 2
- 900 Max Ave
- 500 N Lexington-Springmill Rd
- 798 Straub Rd W
- 1665 Riva Ridge Dr
- 960 Sautter Dr Unit 960 Sautter Dr.
- 26 Hoffman Ave
- 556 1/2 Maple St
- 1806 Sawmill Place
- 587 Bailey Dr Unit 13
- 300 Wood St Unit E7
- 283 Wood St
- 30 Douglas Ave Unit B
- 463 W 3rd St
- 461 W 3rd St Unit 2
