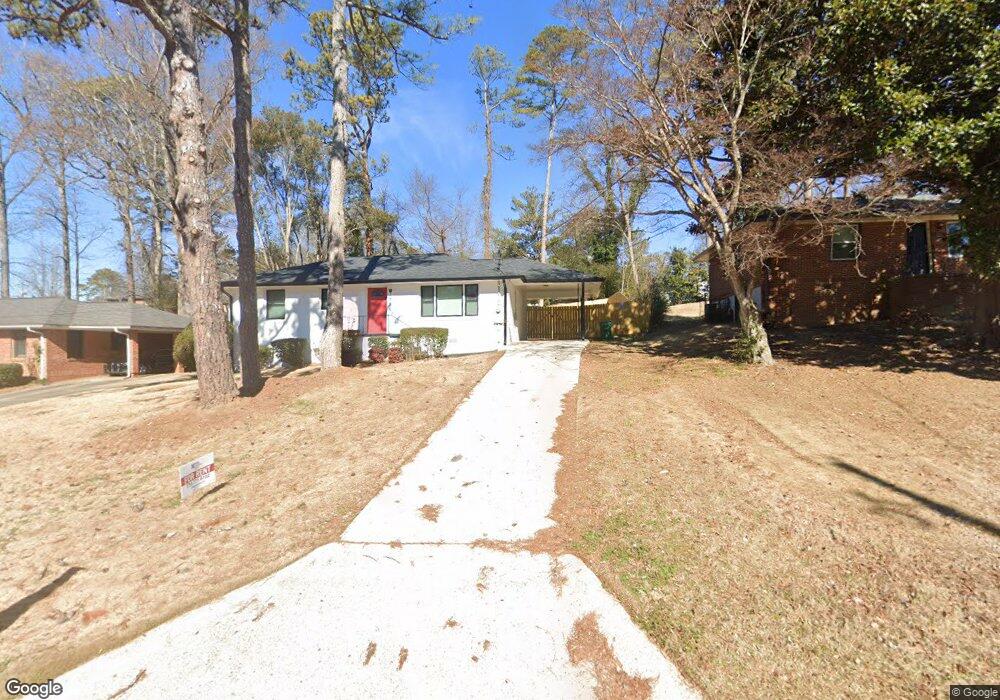1796 Arkose Dr SE Atlanta, GA 30316
Gresham Park NeighborhoodEstimated Value: $252,000 - $289,000
3
Beds
2
Baths
1,075
Sq Ft
$253/Sq Ft
Est. Value
About This Home
This home is located at 1796 Arkose Dr SE, Atlanta, GA 30316 and is currently estimated at $272,060, approximately $253 per square foot. 1796 Arkose Dr SE is a home located in DeKalb County with nearby schools including Barack H. Obama Elementary Magnet School of Technology, McNair Middle School, and McNair High School.
Ownership History
Date
Name
Owned For
Owner Type
Purchase Details
Closed on
Aug 2, 2024
Sold by
Kea Tara L
Bought by
1796 Arkose Drive Llc
Current Estimated Value
Purchase Details
Closed on
Aug 15, 2008
Sold by
Farmhouse Properties Llc
Bought by
Kea Tara L
Home Financials for this Owner
Home Financials are based on the most recent Mortgage that was taken out on this home.
Original Mortgage
$124,049
Outstanding Balance
$81,036
Interest Rate
6.32%
Mortgage Type
FHA
Estimated Equity
$191,024
Purchase Details
Closed on
Apr 8, 2008
Sold by
Citibank Na
Bought by
Farmhouse Properties Llc
Home Financials for this Owner
Home Financials are based on the most recent Mortgage that was taken out on this home.
Original Mortgage
$77,617
Interest Rate
6.22%
Purchase Details
Closed on
Mar 3, 2006
Sold by
Goshay Henry L
Bought by
Henderson Keisha
Home Financials for this Owner
Home Financials are based on the most recent Mortgage that was taken out on this home.
Original Mortgage
$108,000
Interest Rate
7.87%
Mortgage Type
New Conventional
Purchase Details
Closed on
Dec 21, 2005
Sold by
Aspen Fund Corp
Bought by
Goshay Henry L
Home Financials for this Owner
Home Financials are based on the most recent Mortgage that was taken out on this home.
Original Mortgage
$107,125
Interest Rate
6.18%
Create a Home Valuation Report for This Property
The Home Valuation Report is an in-depth analysis detailing your home's value as well as a comparison with similar homes in the area
Home Values in the Area
Average Home Value in this Area
Purchase History
| Date | Buyer | Sale Price | Title Company |
|---|---|---|---|
| 1796 Arkose Drive Llc | $188,400 | -- | |
| Kea Tara L | $125,100 | -- | |
| Farmhouse Properties Llc | $42,000 | -- | |
| Henderson Keisha | $135,000 | -- | |
| Goshay Henry L | $91,700 | -- |
Source: Public Records
Mortgage History
| Date | Status | Borrower | Loan Amount |
|---|---|---|---|
| Open | Kea Tara L | $124,049 | |
| Previous Owner | Farmhouse Properties Llc | $77,617 | |
| Previous Owner | Henderson Keisha | $108,000 | |
| Previous Owner | Goshay Henry L | $107,125 |
Source: Public Records
Tax History Compared to Growth
Tax History
| Year | Tax Paid | Tax Assessment Tax Assessment Total Assessment is a certain percentage of the fair market value that is determined by local assessors to be the total taxable value of land and additions on the property. | Land | Improvement |
|---|---|---|---|---|
| 2025 | $5,776 | $122,520 | $32,000 | $90,520 |
| 2024 | $3,347 | $125,360 | $32,000 | $93,360 |
| 2023 | $3,347 | $110,000 | $27,800 | $82,200 |
| 2022 | $2,828 | $105,920 | $14,000 | $91,920 |
| 2021 | $2,299 | $83,000 | $14,000 | $69,000 |
| 2020 | $2,291 | $82,440 | $14,000 | $68,440 |
| 2019 | $1,787 | $61,160 | $14,000 | $47,160 |
| 2018 | $1,784 | $69,120 | $14,000 | $55,120 |
| 2017 | $1,701 | $55,480 | $4,160 | $51,320 |
| 2016 | $1,614 | $53,120 | $4,160 | $48,960 |
| 2014 | $1,271 | $39,400 | $4,160 | $35,240 |
Source: Public Records
Map
Nearby Homes
- 1808 Arkose Dr SE
- 1625 Flintwood Dr SE
- 2335 Boulder Rd SE
- 1662 Flintwood Dr SE
- 2311 Boulder Rd SE
- 2552 Boulder Rd SE
- 2236 Brannen Rd SE
- 2608 Rockcliff Rd SE
- 2636 Flagstone Dr SE
- 2249 Brannen Rd SE
- 2252 Brannen Rd SE
- 2052 Brannen Rd SE
- 2634 Rockcliff Rd SE
- 2037 Brannen Rd SE
- 2363 Castle Keep Way SE
- 1927 Vicki Ln SE
- 2739 Flagstone Dr SE
- 2703 Flagstone Dr SE
- 1943 Vicki Ln SE
- 2635 Clifton Run Place SE
- 1790 Arkose Dr SE
- 1802 Arkose Dr SE
- 1784 Arkose Dr SE
- 2165 Brannen Rd SE
- 2169 Brannen Rd SE
- 2169 Brannen Rd SE Unit 2169
- 2161 Brannen Rd SE
- 2157 Brannen Rd SE
- 2173 Brannen Rd SE
- 1778 Arkose Dr SE
- 1814 Arkose Dr SE
- 1797 Arkose Dr SE
- 1791 Arkose Dr SE
- 1803 Arkose Dr SE Unit 4
- 2153 Brannen Rd SE
- 2177 Brannen Rd SE
- 1785 Arkose Dr SE
- 1809 Arkose Dr SE
- 1772 Arkose Dr SE
- 1779 Arkose Dr SE
