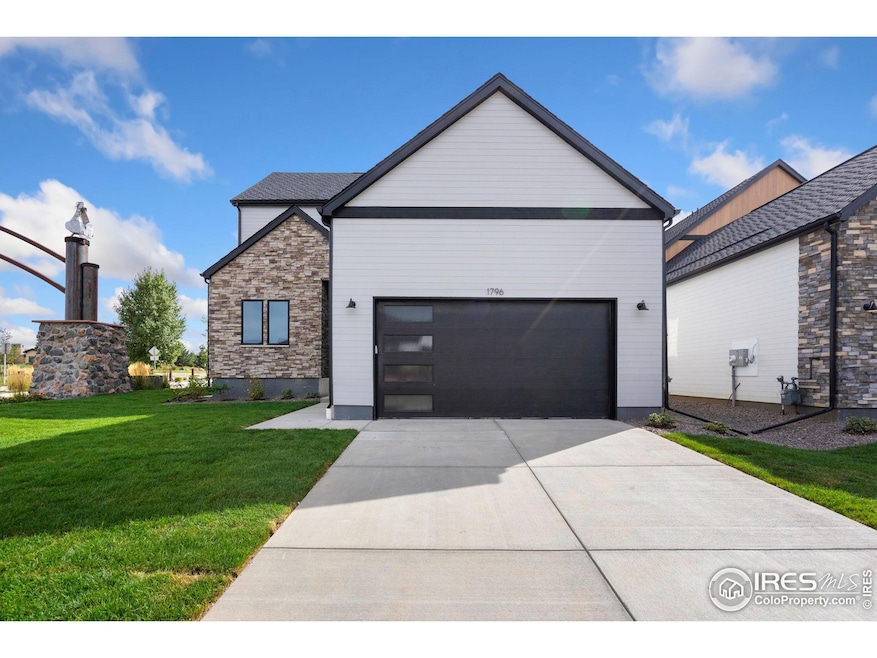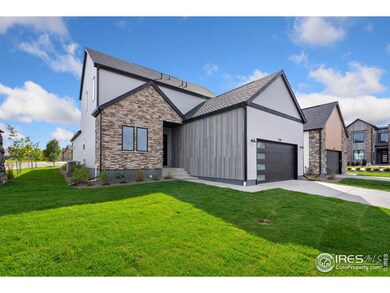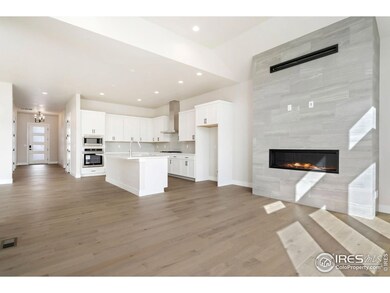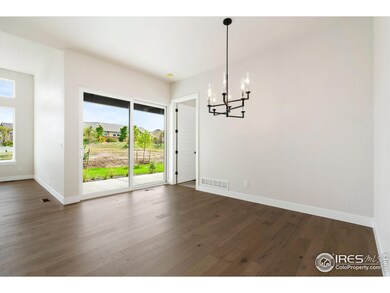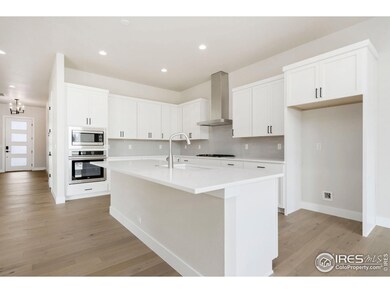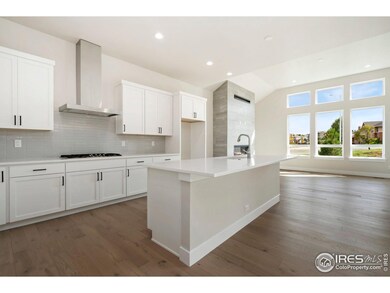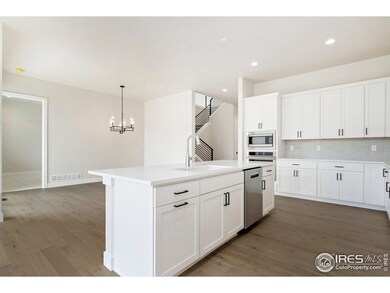1796 Barefoot Dr Windsor, CO 80550
Water Valley NeighborhoodEstimated payment $4,094/month
Highlights
- New Construction
- Open Floorplan
- Contemporary Architecture
- Green Energy Generation
- Clubhouse
- Main Floor Bedroom
About This Home
The Driftwood model on lot 1 at Pelican Shores features an inviting covered porch with a secondary bedroom off the front of the home. This two-story luxury patio home offers 2,873 Sq. Ft. of living space and a 609 sqft garage. Past the entry hall is the gourmet kitchen, featuring a center preparation island overlooking the spacious dining area and great room. This home includes White cabinets with full overlay and soft close feature with Quartz countertops in the kitchen, and bathrooms. The stainless-steel appliance package comes a gas range, oven, and microwave with a direct vent Zephyr chimney hood. Connected to the dining and covered back patio, the primary suite consists of a stunning spa-like bathroom with dual sinks, amazing oversized shower and a spacious walk-in closet. The second floor includes spacious secondary bedroom with a walk-in closet. This floor also features a full bath and a spacious game room to include a wet bar. This home also comes with upgraded light luxury vinyl in the throughout kitchen, dining, entry, and great room. A tankless water heater, an insulated steel garage door, and much more! Water Valley has amazing amenities and you can also join "WaterDance" and enjoy the amenities in Raindance as well!
Open House Schedule
-
Friday, October 31, 202510:00 am to 6:00 pm10/31/2025 10:00:00 AM +00:0010/31/2025 6:00:00 PM +00:00Add to Calendar
-
Saturday, November 01, 202510:00 am to 6:00 pm11/1/2025 10:00:00 AM +00:0011/1/2025 6:00:00 PM +00:00Add to Calendar
Home Details
Home Type
- Single Family
Est. Annual Taxes
- $2,353
Year Built
- Built in 2025 | New Construction
Lot Details
- 3,696 Sq Ft Lot
- Corner Lot
- Level Lot
- Sprinkler System
HOA Fees
- $280 Monthly HOA Fees
Parking
- 2 Car Attached Garage
- Garage Door Opener
- Driveway Level
Home Design
- Contemporary Architecture
- Wood Frame Construction
- Composition Roof
- Metal Siding
- Stone
Interior Spaces
- 2,873 Sq Ft Home
- 2-Story Property
- Open Floorplan
- Gas Fireplace
- Double Pane Windows
- Great Room with Fireplace
- Dining Room
- Fire and Smoke Detector
Kitchen
- Gas Oven or Range
- Microwave
- Dishwasher
- Disposal
Flooring
- Carpet
- Luxury Vinyl Tile
Bedrooms and Bathrooms
- 3 Bedrooms
- Main Floor Bedroom
- Walk-In Closet
- Primary bathroom on main floor
- Walk-in Shower
Laundry
- Laundry on main level
- Sink Near Laundry
- Washer and Dryer Hookup
Basement
- Sump Pump
- Crawl Space
Eco-Friendly Details
- Energy-Efficient HVAC
- Green Energy Generation
- Energy-Efficient Thermostat
Schools
- Mountain View Elementary School
- Windsor Middle School
- Windsor High School
Utilities
- Forced Air Heating and Cooling System
- High Speed Internet
- Satellite Dish
Additional Features
- Garage doors are at least 85 inches wide
- Patio
- Mineral Rights Excluded
Listing and Financial Details
- Home warranty included in the sale of the property
- Assessor Parcel Number R8963360
Community Details
Overview
- Association fees include common amenities, trash, snow removal, management
- Pelican Shores @ Water Valley Association, Phone Number (970) 308-3829
- Built by Trumark Homes
- Pelican Shores @ Water Valley Subdivision, Driftwood Floorplan
Amenities
- Clubhouse
Recreation
- Community Playground
- Park
- Hiking Trails
Map
Home Values in the Area
Average Home Value in this Area
Tax History
| Year | Tax Paid | Tax Assessment Tax Assessment Total Assessment is a certain percentage of the fair market value that is determined by local assessors to be the total taxable value of land and additions on the property. | Land | Improvement |
|---|---|---|---|---|
| 2025 | $2,353 | $25,650 | $25,650 | -- |
| 2024 | $2,353 | $25,650 | $25,650 | -- |
| 2023 | $2,071 | $16,420 | $16,420 | $0 |
| 2022 | $906 | $6,460 | $6,460 | $0 |
| 2021 | $791 | $6,070 | $6,070 | $0 |
| 2020 | $224 | $1,740 | $1,740 | $0 |
Property History
| Date | Event | Price | List to Sale | Price per Sq Ft |
|---|---|---|---|---|
| 10/04/2025 10/04/25 | Price Changed | $689,900 | -8.0% | $240 / Sq Ft |
| 08/08/2025 08/08/25 | For Sale | $749,900 | -- | $261 / Sq Ft |
Source: IRES MLS
MLS Number: 1044335
APN: R8963360
- 1792 Barefoot Dr
- 1788 Barefoot Dr
- 1780 Barefoot Dr
- The Huntington Plan at Pelican Shores at Water Valley
- The Driftwood Plan at Pelican Shores at Water Valley
- The Baja Plan at Pelican Shores at Water Valley
- The Newport Plan at Pelican Shores at Water Valley
- The Riviera Plan at Pelican Shores at Water Valley
- 1768 Barefoot Dr
- 1741 Platte River Ct
- 798 Beachside Dr
- 840 Doce Ln
- 1701 Platte River Dr
- 1755 Dolores River Dr
- 1601 Colorado River Dr
- 1597 Colorado River Dr
- 1593 Colorado River Dr
- 1780 Merlin Ln
- 500 Apex Dr
- 1502 New Season Dr
- 1513 First Light Dr
- 2179 Sky End Dr
- 1371 Saginaw Pointe Dr
- 601 Chestnut St
- 313 Soleil St
- 2060 Autumn Moon Dr Unit 6
- 1114 Walnut St
- 1825 Cherry Blossom Dr
- 1788 Iron Wheel Dr Unit 3
- 2296 Setting Sun Dr Unit 8
- 1811 Bounty Dr Unit 2
- 1120 Cottonwood Dr
- 1773 Long Shadow Dr Unit 1773
- 2115 Falling Leaf Dr
- 1693 Grand Ave
- 855 Maplebrook Dr
- 6780 Crooked Stick Dr Unit Crooked stick dr
- 1558 Highfield Dr
