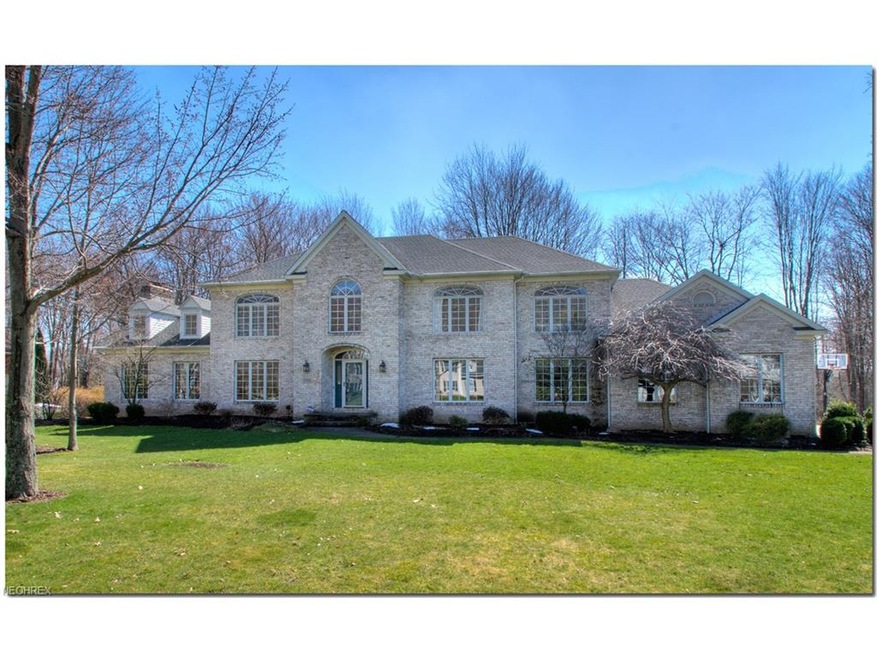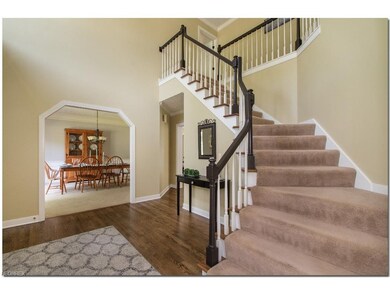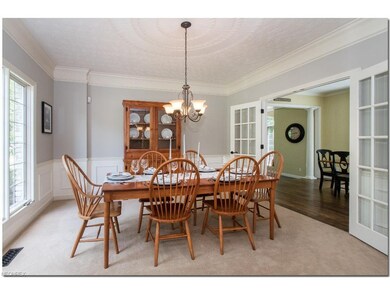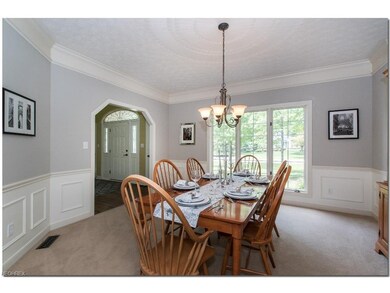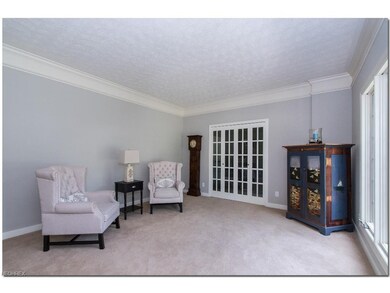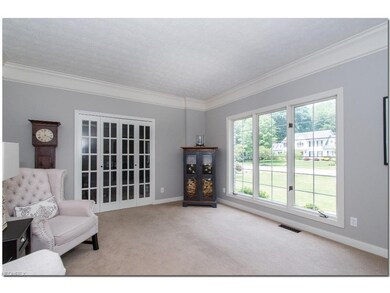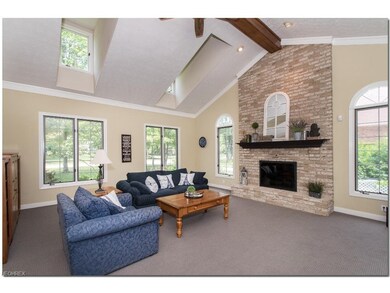
1796 E Haymarket Way Hudson, OH 44236
Highlights
- View of Trees or Woods
- Colonial Architecture
- Wooded Lot
- Ellsworth Hill Elementary School Rated A-
- Deck
- 1 Fireplace
About This Home
As of March 2024Stunning colonial located in Chadds Ford swim and tennis community. A bright, 2-story foyer greets you and leads into a formal living room and office on one side and a large dining room on the other. The open floor plan offers a vaulted family room with newer carpet. Step into an updated kitchen complete with granite, a breakfast bar, large pantry and stainless steel appliances. The large sliding glass doors lead to a beautiful, private deck with a gorgeous railing, lights, and outdoor speakers. Upstairs you'll find a beautiful master with en suite bath plus 3 large additional bedrooms. All 3 full baths upstairs have been updated with granite countertops and new shower doors. The lower level is finished with a place for entertaining and game playing. There is also a perfect area for a workshop. This home provides a 3-car garage, a new roof (2012) and a private wooded lot.
Last Agent to Sell the Property
Berkshire Hathaway HomeServices Professional Realty License #421383 Listed on: 03/23/2017

Last Buyer's Agent
Gail Royster
Deleted Agent License #231815
Home Details
Home Type
- Single Family
Est. Annual Taxes
- $10,555
Year Built
- Built in 1993
Lot Details
- 0.69 Acre Lot
- North Facing Home
- Property has an invisible fence for dogs
- Wooded Lot
HOA Fees
- $63 Monthly HOA Fees
Home Design
- Colonial Architecture
- Brick Exterior Construction
- Asphalt Roof
- Vinyl Construction Material
Interior Spaces
- 2-Story Property
- Sound System
- 1 Fireplace
- Views of Woods
Kitchen
- Built-In Oven
- Cooktop
- Microwave
- Dishwasher
- Disposal
Bedrooms and Bathrooms
- 4 Bedrooms
Finished Basement
- Basement Fills Entire Space Under The House
- Sump Pump
Home Security
- Home Security System
- Fire and Smoke Detector
Parking
- 3 Car Attached Garage
- Garage Drain
- Garage Door Opener
Outdoor Features
- Deck
Utilities
- Forced Air Heating and Cooling System
- Humidifier
- Heating System Uses Gas
Listing and Financial Details
- Assessor Parcel Number 3007431
Community Details
Overview
- Association fees include insurance, recreation
- Chadds Ford Settlements Community
Recreation
- Tennis Courts
- Community Playground
- Community Pool
Ownership History
Purchase Details
Home Financials for this Owner
Home Financials are based on the most recent Mortgage that was taken out on this home.Purchase Details
Home Financials for this Owner
Home Financials are based on the most recent Mortgage that was taken out on this home.Purchase Details
Home Financials for this Owner
Home Financials are based on the most recent Mortgage that was taken out on this home.Purchase Details
Home Financials for this Owner
Home Financials are based on the most recent Mortgage that was taken out on this home.Similar Homes in Hudson, OH
Home Values in the Area
Average Home Value in this Area
Purchase History
| Date | Type | Sale Price | Title Company |
|---|---|---|---|
| Warranty Deed | $800,000 | Infinity Title | |
| Warranty Deed | $535,000 | None Available | |
| Warranty Deed | $517,000 | Chicago Title Insurance Co | |
| Survivorship Deed | $524,000 | First American Title Ins Co |
Mortgage History
| Date | Status | Loan Amount | Loan Type |
|---|---|---|---|
| Previous Owner | $375,000 | Adjustable Rate Mortgage/ARM | |
| Previous Owner | $100,000 | Credit Line Revolving | |
| Previous Owner | $183,500 | New Conventional | |
| Previous Owner | $186,300 | New Conventional | |
| Previous Owner | $25,000 | Credit Line Revolving | |
| Previous Owner | $185,000 | Purchase Money Mortgage | |
| Previous Owner | $325,000 | Fannie Mae Freddie Mac | |
| Previous Owner | $233,000 | Stand Alone Second | |
| Previous Owner | $100,000 | Credit Line Revolving |
Property History
| Date | Event | Price | Change | Sq Ft Price |
|---|---|---|---|---|
| 03/26/2024 03/26/24 | Sold | $800,000 | +6.7% | $172 / Sq Ft |
| 02/11/2024 02/11/24 | Pending | -- | -- | -- |
| 02/11/2024 02/11/24 | For Sale | $750,000 | 0.0% | $161 / Sq Ft |
| 02/07/2024 02/07/24 | Pending | -- | -- | -- |
| 02/07/2024 02/07/24 | For Sale | $750,000 | +40.2% | $161 / Sq Ft |
| 10/31/2017 10/31/17 | Sold | $535,000 | 0.0% | $100 / Sq Ft |
| 09/24/2017 09/24/17 | Pending | -- | -- | -- |
| 09/23/2017 09/23/17 | Off Market | $535,000 | -- | -- |
| 07/29/2017 07/29/17 | Price Changed | $549,900 | -2.6% | $102 / Sq Ft |
| 06/21/2017 06/21/17 | Price Changed | $564,500 | -1.8% | $105 / Sq Ft |
| 03/23/2017 03/23/17 | For Sale | $575,000 | -- | $107 / Sq Ft |
Tax History Compared to Growth
Tax History
| Year | Tax Paid | Tax Assessment Tax Assessment Total Assessment is a certain percentage of the fair market value that is determined by local assessors to be the total taxable value of land and additions on the property. | Land | Improvement |
|---|---|---|---|---|
| 2025 | $11,308 | $222,275 | $43,652 | $178,623 |
| 2024 | $11,308 | $222,275 | $43,652 | $178,623 |
| 2023 | $11,308 | $222,275 | $43,652 | $178,623 |
| 2022 | $10,313 | $180,852 | $35,490 | $145,362 |
| 2021 | $10,330 | $180,852 | $35,490 | $145,362 |
| 2020 | $10,148 | $180,850 | $35,490 | $145,360 |
| 2019 | $11,300 | $186,610 | $34,010 | $152,600 |
| 2018 | $11,259 | $186,610 | $34,010 | $152,600 |
| 2017 | $10,480 | $186,610 | $34,010 | $152,600 |
| 2016 | $10,555 | $168,790 | $34,010 | $134,780 |
| 2015 | $10,480 | $168,790 | $34,010 | $134,780 |
| 2014 | $10,509 | $168,790 | $34,010 | $134,780 |
| 2013 | $10,761 | $168,820 | $34,010 | $134,810 |
Agents Affiliated with this Home
-

Seller's Agent in 2024
Gail Royster
Howard Hanna
(330) 608-4647
28 in this area
58 Total Sales
-

Seller Co-Listing Agent in 2024
Lena Samuelson
Howard Hanna
(330) 283-4329
30 in this area
65 Total Sales
-

Buyer's Agent in 2024
Joyce Melzer
Howard Hanna
(330) 461-0978
1 in this area
124 Total Sales
-

Buyer Co-Listing Agent in 2024
Laura Silko
Howard Hanna
(844) 634-2662
1 in this area
98 Total Sales
-

Seller's Agent in 2017
Judy Makaryk Rosen
Berkshire Hathaway HomeServices Professional Realty
(216) 533-7850
10 in this area
206 Total Sales
Map
Source: MLS Now
MLS Number: 3887272
APN: 30-07431
- 1966 Marwell Blvd
- 2061 Garden Ln
- 7733 Timber Ave
- 2219 Fairway Blvd Unit 4E
- 7830 N Burton Ln Unit C8
- 1593 Stonington Dr
- 2142 Kirtland Place
- 7488 Valley View Rd
- 1486 Park Ridge Ave
- 1440 E Hines Hill Rd
- 1607 Hunting Hollow Dr
- 1497 Hunting Hollow Dr
- 1453 Prospect Rd
- 2456 Danbury Ln
- 7344 Woodyard Rd
- VL Valley View Rd
- 1556 W Prospect St
- 6911 Post Ln
- 7599 Hudson Park Dr
- 7750 Hudson Park Dr
