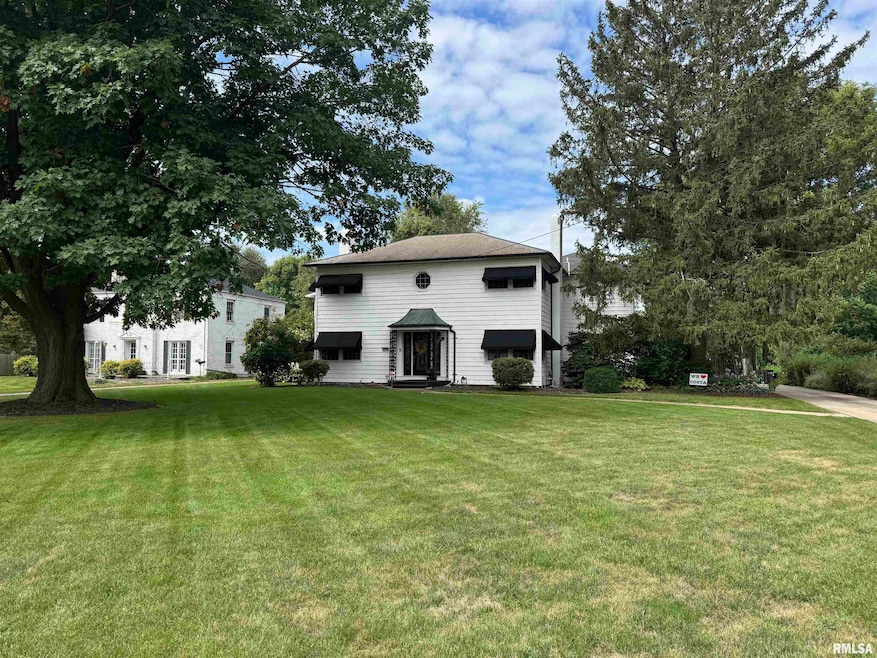
$330,000
- 5 Beds
- 2.5 Baths
- 2,688 Sq Ft
- 30 Hackberry Cir
- Galesburg, IL
Great Lifestyle Awaits You in your 5 bedroom, 2.5 bath meticulously kept and well maintained home featuring all the comforts of home with custom accents designed for living. Amenities offered include entry hall providing nice space to provide a warm welcome to arriving guests and family. Formal living room features built-in cabinetry, gas fireplace, crown molding, wired for sound creating the
Thomas Knapp RE/MAX Preferred Properties






