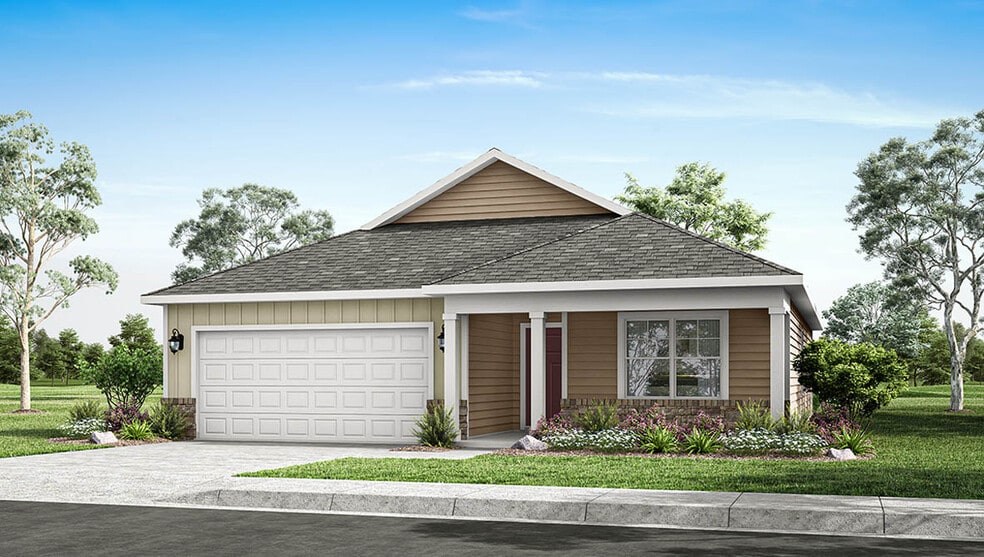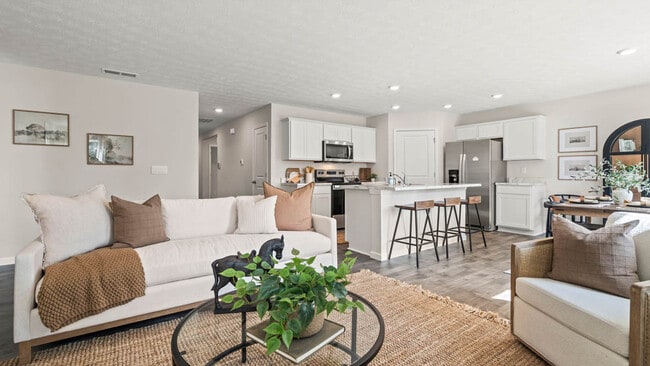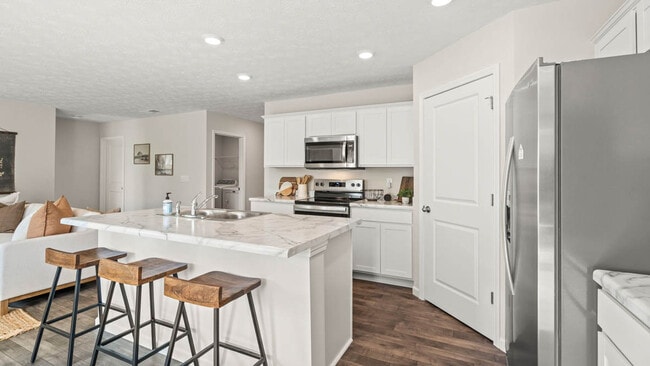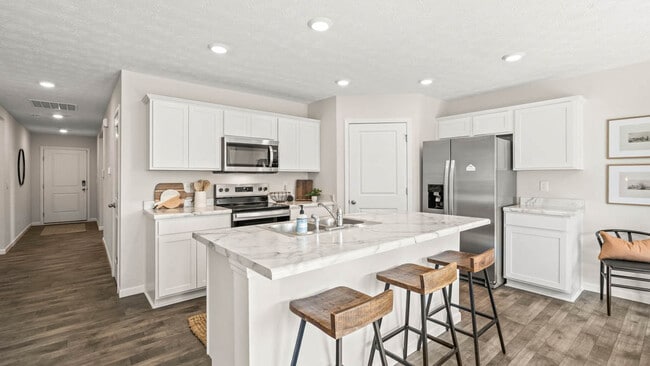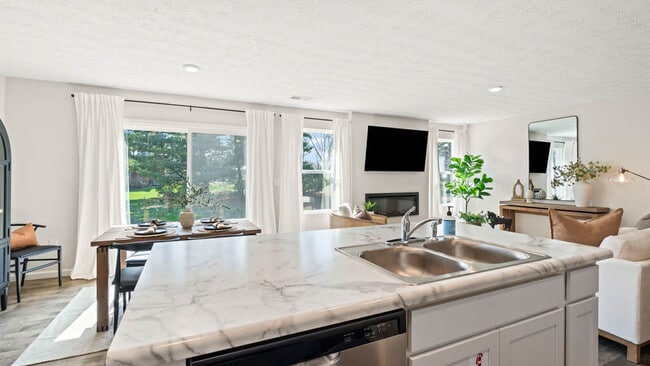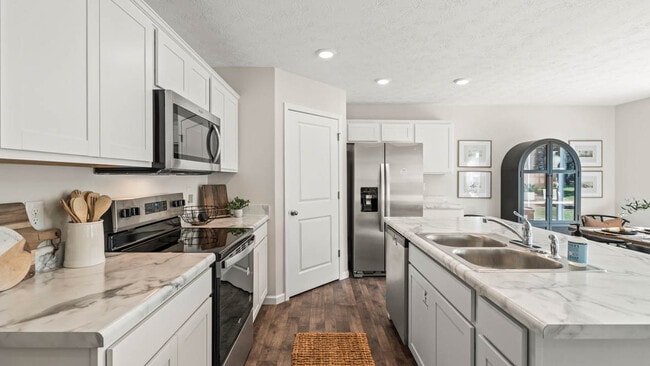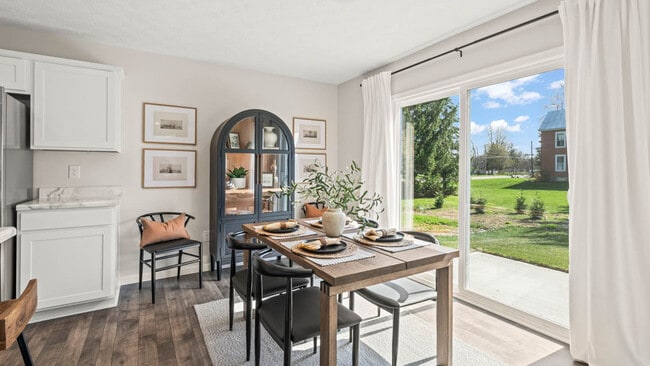
Estimated payment $2,564/month
Highlights
- New Construction
- Community Fire Pit
- 1-Story Property
- Pond in Community
- Trails
About This Home
Come tour the beautiful 1796 Palmer Ct, a new home at our Grandstone Trace community in Xenia, Ohio! This charming ranch-style residence offers 3 bedrooms and 2 bathrooms, making it an ideal match for your lifestyle. This Express SeriesSM home maximizes space with a sleek design covering 1,498 sq. ft. Are you planning to host family and friends? This spacious, open layout is perfect for entertaining. The expansive main bedroom, with a generous walk-in closet, is carefully placed at the front of the home. The stunning kitchen features a three-piece appliance package, ample countertop space, a sizable built-in island, elegant cabinetry, and a corner pantry to suit all your storage needs. Explore the Harmony and discover the many perks of new construction! With Home Is Connected technology, you'll remain connected to your home and family, ensuring convenience and peace of mind at your fingertips. D.R. Horton has been building homes since 1978, assisting over 1 million homeowners in realizing their dream homes. Our sales agents are here to guide you through the purchasing process, addressing any questions you may have. D.R. Horton aims to make your home-buying journey as smooth and enjoyable as possible. Schedule a visit today to see why 1796 Palmer Ct is the ideal place to call home. Please note that the images are representative of the plan only.
Sales Office
| Monday |
1:00 PM - 6:00 PM
|
| Tuesday - Friday |
11:00 AM - 6:00 PM
|
| Saturday |
12:00 PM - 6:00 PM
|
| Sunday |
12:00 PM - 5:00 PM
|
Home Details
Home Type
- Single Family
Parking
- 2 Car Garage
Home Design
- New Construction
Interior Spaces
- 1-Story Property
Bedrooms and Bathrooms
- 3 Bedrooms
- 2 Full Bathrooms
Community Details
Recreation
- Trails
Additional Features
- Pond in Community
- Community Fire Pit
Map
Other Move In Ready Homes in Grandstone Trace
About the Builder
- Grandstone Trace
- 607 E Main St
- Summer Brooke
- The Courtyards at Stonehill Village
- 1462 Champions Way
- 0 Gultice Rd Unit 940427
- 331 N Valley Rd
- 0 US 42 Unit 941174
- 0 US 42 Unit 1042511
- 0 Berkshire Dr Unit 949217
- 2102 High Wheel Dr
- 920 Wright Cycle Blvd
- 926 Wright Cycle Blvd
- 1481 Stone Ridge Ct
- 0 U S 68
- 79.4 acres Valley Springs Rd
- 895 Alpha Rd
- Edenbridge
- 2331 Eastwind Dr
- Nathanials Grove Estates
