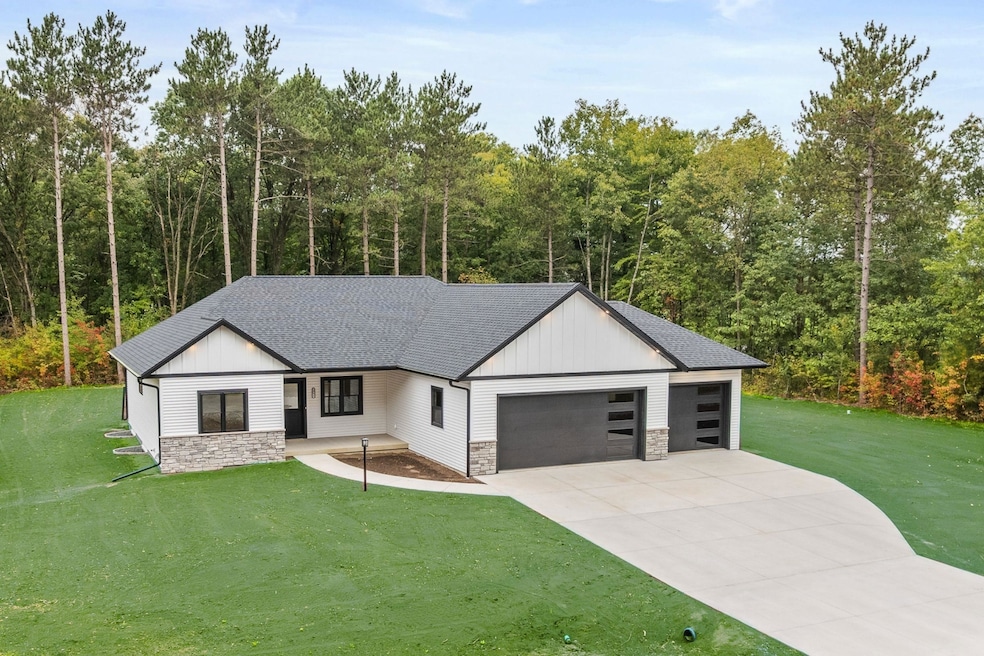1796 Two Sisters Ct Hull, WI 54482
Estimated payment $3,480/month
Highlights
- 2 Acre Lot
- Open Floorplan
- First Floor Utility Room
- Bannach Elementary School Rated A-
- Ranch Style House
- Walk-In Pantry
About This Home
Transitional-style masterpiece perfectly blends modern, cottage, and craftsman elements to create a timeless design. This Stunning 2025 Parade Home by Jon Marty’s Custom Carpentry is located in the sought-after Two Sisters Court subdivision. The property offers a peaceful, rural atmosphere while being just minutes from town, providing convenient access to I-39. Spanning nearly 2,700 sqft, this four-bedroom, 3.5-bath California split ranch showcases premier finishes and a thoughtful open-concept design. The Welling Kitchen and Bath designer kitchen combines Quest’s elegant black cabinetry (crafted in WI) with warm brown birch from Legends in Minnesota. Quartz countertops—both matte and polished—adorn a massive 3x9 island, accented by a stunning backsplash and stainless steel range hood. Frigidaire Gallery appliances, a floating coffee/wine bar with mirror and slat wall accents, and a hidden walk-in prep pantry complete this dream kitchen. The spacious dinette features a statement light fixture and opens to a maintenance-free patio with serene views of the natural landscape.
Home Details
Home Type
- Single Family
Est. Annual Taxes
- $190
Year Built
- Built in 2025
Lot Details
- 2 Acre Lot
- Cul-De-Sac
- Level Lot
Home Design
- Ranch Style House
- Poured Concrete
- Shingle Roof
- Vinyl Siding
- Stone Exterior Construction
Interior Spaces
- Open Floorplan
- Ceiling Fan
- First Floor Utility Room
Kitchen
- Walk-In Pantry
- Range
- Microwave
- Dishwasher
Flooring
- Carpet
- Vinyl
Bedrooms and Bathrooms
- 4 Bedrooms
- Walk-In Closet
- Bathroom on Main Level
- Shower Only
Basement
- Basement Fills Entire Space Under The House
- Basement Storage
- Natural lighting in basement
Home Security
- Carbon Monoxide Detectors
- Fire and Smoke Detector
Parking
- 3 Car Attached Garage
- Garage Door Opener
- Driveway
Accessible Home Design
- Halls are 36 inches wide or more
Outdoor Features
- Patio
- Front Porch
Utilities
- Forced Air Heating and Cooling System
- Water Filtration System
- Natural Gas Water Heater
- Water Softener is Owned
- Conventional Septic
- High Speed Internet
- Cable TV Available
Community Details
- Two Sisters Subdivision
Listing and Financial Details
- Assessor Parcel Number 020-97-A01
Map
Home Values in the Area
Average Home Value in this Area
Property History
| Date | Event | Price | Change | Sq Ft Price |
|---|---|---|---|---|
| 09/12/2025 09/12/25 | For Sale | $650,000 | -- | $242 / Sq Ft |
Source: Central Wisconsin Multiple Listing Service
MLS Number: 22504346
- Lot 8 Two Sisters Ct
- Lot 6 Two Sisters Ct
- 1784 Two Sisters Ct
- Lot 7 Two Sisters Ct
- 1542 Holiday Ct
- 1403 N Sky Line Dr
- Lot 1 Somerset Dr
- Lot 31 Red Tail Hawk Dr
- 4625 Emerald Ln
- 6056 Sharonwood Ln
- 00 County Road Y
- 2796 County Road Y
- Lot 2 County Road K
- 153 Brilowski Rd N
- Lot 2 Highway 10 NW
- Lot 1 Highway 10 NW
- 5795 Regent St
- 5566 Golla Rd
- 220 Leonard St
- 212 Leonard St
- 3929 Doolittle Dr
- 3700 Doolittle Dr
- 924 Songbird Ln
- 201 Minnesota Ave Unit 10
- 217 Minnesota Ave Unit 8
- 1280 Northpoint Dr
- 1266 Northpoint Dr
- 1800 Maria Dr
- 3100 Ellis St
- 209 Division St
- 1300 Maria Dr
- 2213 Sims Ave Unit 2213
- 2300 Main St Unit ID1061641P
- 1300-1400 6th Ave
- 1264 5th Ave
- 1264 5th Ave
- 805 Prentice St Unit 201
- 1516 Franklin St
- 1516 Franklin St
- 1516 Franklin St







