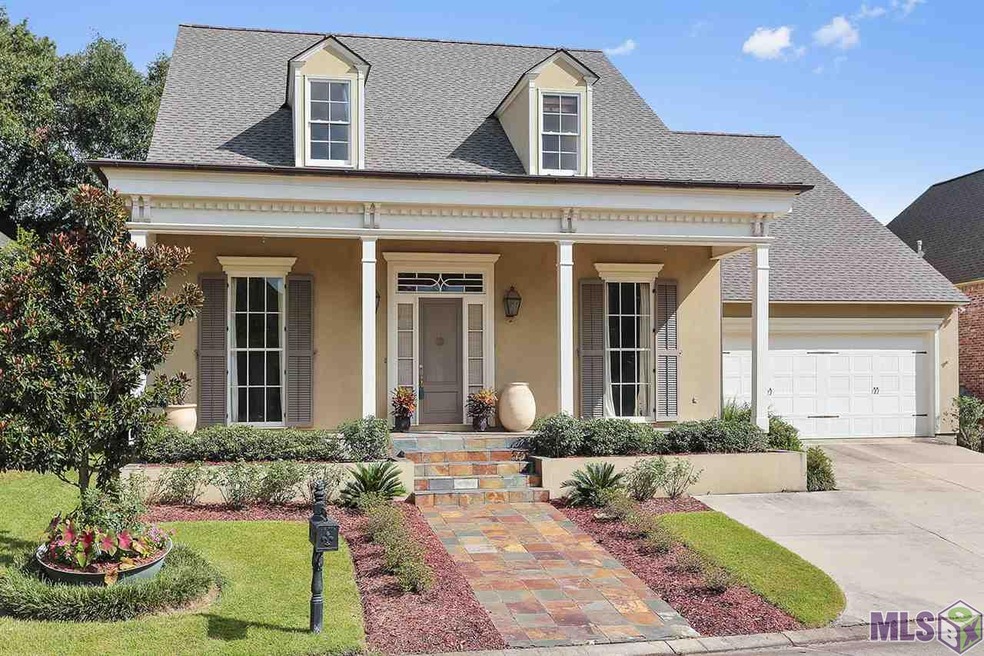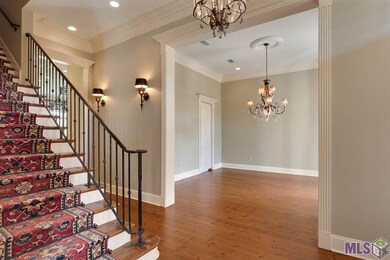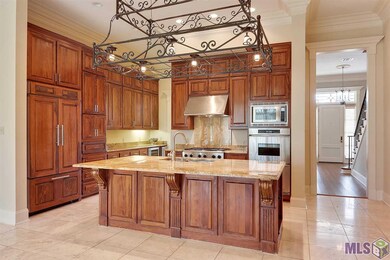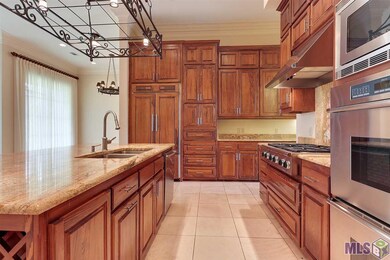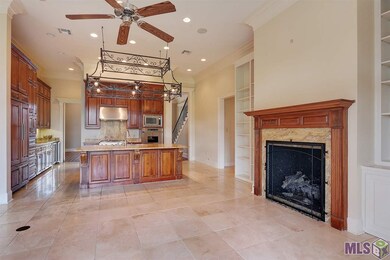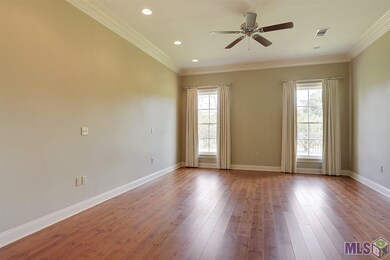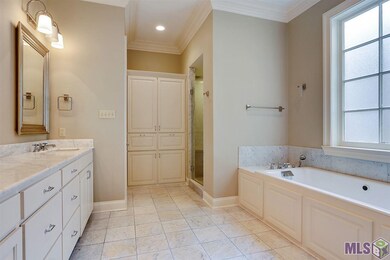
17967 Silver Creek Ct Baton Rouge, LA 70810
Highland Lakes NeighborhoodHighlights
- Gated Community
- Multiple Fireplaces
- Granite Countertops
- New Orleans Architecture
- Wood Flooring
- Tennis Courts
About This Home
As of September 2017This beautiful home is just waiting for the family who love to entertain. Many upgrades within the past 5 years. Granite counter, cypress cabinets, 6 burner gas cook top, double ovens, warming drawer, wine cooler, ice maker, built-in refrigerator-freezer, walk-in pantry. Large center island. Wrought iron pot rack. Outside living area includes a fireplace and grilling area. Overlooks the park and tennis courts. Beautiful custom light fixtures throughout remain, as well as custom window treatments. Upstairs there are three large bedrooms, two full baths and large walk-in attic storage. Two car garage with large storage room. Beautifully landscaped.
Last Agent to Sell the Property
Dane Daniel
Compass - Perkins License #0912124708 Listed on: 12/17/2014

Home Details
Home Type
- Single Family
Est. Annual Taxes
- $5,217
Year Built
- Built in 2008
Lot Details
- Lot Dimensions are 73x108x71x117
- Property is Fully Fenced
- Landscaped
- Sprinkler System
HOA Fees
- $190 Monthly HOA Fees
Home Design
- New Orleans Architecture
- Slab Foundation
- Frame Construction
- Architectural Shingle Roof
- Stucco
Interior Spaces
- 3,845 Sq Ft Home
- 2-Story Property
- Built-in Bookshelves
- Crown Molding
- Ceiling height of 9 feet or more
- Ceiling Fan
- Multiple Fireplaces
- Window Treatments
- Living Room
- Breakfast Room
- Formal Dining Room
- Home Office
- Utility Room
- Attic Access Panel
Kitchen
- Built-In Self-Cleaning Oven
- Gas Oven
- Gas Cooktop
- Microwave
- Freezer
- Dishwasher
- Kitchen Island
- Granite Countertops
- Disposal
Flooring
- Wood
- Carpet
- Ceramic Tile
Bedrooms and Bathrooms
- 4 Bedrooms
- En-Suite Primary Bedroom
- Walk-In Closet
- 4 Full Bathrooms
Laundry
- Laundry Room
- Electric Dryer Hookup
Home Security
- Home Security System
- Fire and Smoke Detector
Parking
- 2 Car Garage
- Garage Door Opener
Outdoor Features
- Covered patio or porch
- Outdoor Fireplace
- Outdoor Kitchen
- Exterior Lighting
- Outdoor Gas Grill
Location
- Mineral Rights
Utilities
- Multiple cooling system units
- Central Heating and Cooling System
- Multiple Heating Units
- Heating System Uses Gas
- Cable TV Available
Community Details
Recreation
- Tennis Courts
- Community Playground
- Park
Additional Features
- Gated Community
Ownership History
Purchase Details
Home Financials for this Owner
Home Financials are based on the most recent Mortgage that was taken out on this home.Purchase Details
Home Financials for this Owner
Home Financials are based on the most recent Mortgage that was taken out on this home.Purchase Details
Similar Homes in Baton Rouge, LA
Home Values in the Area
Average Home Value in this Area
Purchase History
| Date | Type | Sale Price | Title Company |
|---|---|---|---|
| Warranty Deed | $527,500 | Commerce Title & Abstract Co | |
| Warranty Deed | $470,000 | Attorney | |
| Warranty Deed | $585,000 | -- |
Mortgage History
| Date | Status | Loan Amount | Loan Type |
|---|---|---|---|
| Open | $448,375 | Adjustable Rate Mortgage/ARM | |
| Previous Owner | $80,000 | No Value Available | |
| Previous Owner | $376,000 | New Conventional | |
| Previous Owner | $665,000 | Future Advance Clause Open End Mortgage |
Property History
| Date | Event | Price | Change | Sq Ft Price |
|---|---|---|---|---|
| 09/29/2017 09/29/17 | Sold | -- | -- | -- |
| 07/13/2017 07/13/17 | Pending | -- | -- | -- |
| 07/11/2017 07/11/17 | For Sale | $525,000 | -22.2% | $146 / Sq Ft |
| 12/11/2015 12/11/15 | Sold | -- | -- | -- |
| 11/14/2015 11/14/15 | Pending | -- | -- | -- |
| 12/17/2014 12/17/14 | For Sale | $675,000 | -- | $176 / Sq Ft |
Tax History Compared to Growth
Tax History
| Year | Tax Paid | Tax Assessment Tax Assessment Total Assessment is a certain percentage of the fair market value that is determined by local assessors to be the total taxable value of land and additions on the property. | Land | Improvement |
|---|---|---|---|---|
| 2024 | $5,217 | $52,750 | $10,000 | $42,750 |
| 2023 | $5,217 | $52,750 | $10,000 | $42,750 |
| 2022 | $5,950 | $52,750 | $10,000 | $42,750 |
| 2021 | $5,834 | $52,750 | $10,000 | $42,750 |
| 2020 | $5,793 | $52,750 | $10,000 | $42,750 |
| 2019 | $6,025 | $52,750 | $10,000 | $42,750 |
| 2018 | $5,946 | $52,750 | $10,000 | $42,750 |
| 2017 | $5,301 | $47,000 | $10,000 | $37,000 |
| 2016 | $4,344 | $47,000 | $10,000 | $37,000 |
| 2015 | $6,409 | $58,500 | $10,000 | $48,500 |
| 2014 | $6,267 | $58,500 | $10,000 | $48,500 |
| 2013 | -- | $58,500 | $10,000 | $48,500 |
Agents Affiliated with this Home
-
L
Seller's Agent in 2017
Lisa Scott-Zatta
Zatta Real Estate Group LLC
(225) 279-4668
1 in this area
97 Total Sales
-
J
Buyer's Agent in 2017
James Rutledge
RE/MAX
-
D
Seller's Agent in 2015
Dane Daniel
Latter & Blum
Map
Source: Greater Baton Rouge Association of REALTORS®
MLS Number: 2014003651
APN: 00158860
- 18040 Cascades Ave
- 18030 Cascades Ave
- 18422 W Village Way Dr
- 18919 Saint Clare Dr
- 17929 Cascades Ave
- 17908 Cascades Ave
- 18650 Gleneagles Dr
- 17427 Clubview Ct E
- 18209 N Mission Hills Ave
- 18321 N Mission Hills Ave
- 17329 Highland Rd
- 18424 S Mission Hills Ave
- 18722 Amen Corner Ct
- Lot 5 Crossing View Ct
- 17617 Masters Pointe Ct
- 17627 Masters Pointe Ct
- 17928 Pecan Shadows Dr
- 17835 E Augusta Dr
- 19026 S Augusta Dr
- 16829 Amberwood Dr
