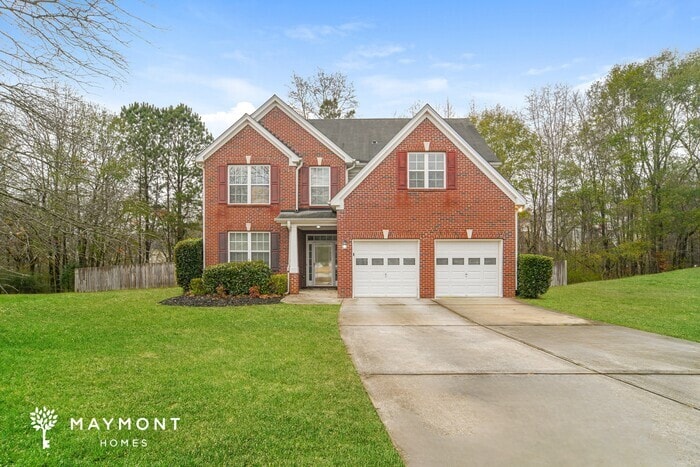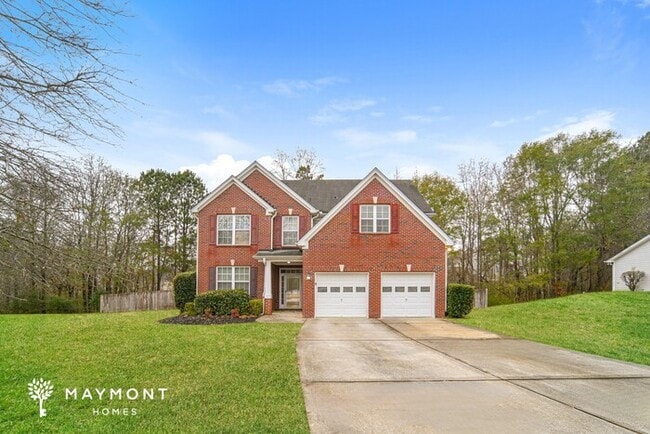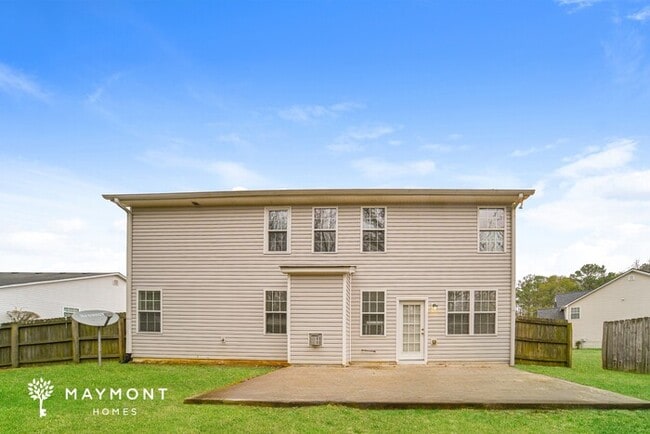1797 Cedar Walk Ln Conley, GA 30288
Southwest DeKalb NeighborhoodAbout This Home
COMING SOON
This home is coming soon. Please check to see the estimated availability date.
Maymont Homes is committed to clear and upfront pricing. In addition to the advertised rent, residents may have monthly fees, including a $10.95 utility management fee, a $25.00 wastewater fee for homes on septic systems, and an amenity fee for homes with smart home technology, valet trash, or other community amenities. This does not include utilities or optional fees, including but not limited to pet fees and renter’s insurance.
Located in Conley, this 4-bedroom, 3-bathroom home offers 2,236 square feet of comfortable living space, set on a fully fenced lot that provides privacy and room to enjoy the outdoors. With easy access to I-285 and only about 20 minutes from downtown Atlanta, the location combines everyday convenience with a peaceful neighborhood setting.
Stepping inside, hardwood flooring leads you through the entryway and into the main living areas. Large windows frame the space with natural light, while the generous room sizes create a welcoming flow. Just off the foyer, a formal room with detailed wall trim and fresh carpet provides an inviting space for gatherings or quiet moments. The main living area sits nearby with more hardwood flooring and access to the backyard, giving the home a seamless indoor–outdoor transition.
The kitchen features wood cabinetry, granite-style countertops, tile flooring, and stainless-steel appliances. A raised bar connects the kitchen to the adjoining dining nook, allowing the space to feel open and usable for daily routines. With a full bedroom and bathroom located on the main floor, the layout offers added flexibility for guests or additional workspace.
Upstairs, you’ll find the remaining bedrooms, each with ample natural light and easy-to-maintain flooring. The primary suite stands out with a spacious layout and an en-suite bathroom that includes dual sinks, a soaking tub, a separate shower, and plenty of storage. Two additional upstairs bedrooms share a full hallway bathroom with clean finishes and functional space.
Out back, the fully fenced yard creates a private setting with room to shape as you like. Whether used for outdoor dining, relaxation, or weekend activity, the wide concrete patio offers a practical starting point. With its generous square footage, thoughtful layout, and convenient Conley location, this home provides room to settle in comfortably. Apply now!
*Maymont Homes provides residents with convenient solutions, including simplified utility billing and flexible rent payment options. Contact us for more details.
This information is deemed reliable, but not guaranteed. All measurements are approximate. Actual product and home specifications may vary in dimension or detail. Images are for representational purposes only. Some programs and services may not be available in all market areas.
Prices and availability are subject to change without notice. Advertised rent prices do not include the required application fee, the partially refundable reservation fee (due upon application approval), or the mandatory monthly utility management fee (in select market areas.) Residents must maintain renters insurance as specified in their lease. If third-party renters insurance is not provided, residents will be automatically enrolled in our Master Insurance Policy for a fee. Select homes may be located in communities that require a monthly fee for community-specific amenities or services.
For complete details, please contact a company leasing representative. Equal Housing Opportunity.
This property is subject to homeowners' association (HOA) governance; restrictions and covenants may apply.
Estimated availability date is subject to change based on construction timelines and move-out confirmation.
Contact us to schedule a showing.

Map
Property History
| Date | Event | Price | List to Sale | Price per Sq Ft | Prior Sale |
|---|---|---|---|---|---|
| 12/09/2025 12/09/25 | For Rent | $2,045 | 0.0% | -- | |
| 11/08/2021 11/08/21 | Sold | $295,000 | +8.1% | $132 / Sq Ft | View Prior Sale |
| 10/25/2021 10/25/21 | Pending | -- | -- | -- | |
| 10/22/2021 10/22/21 | For Sale | $272,900 | -- | $122 / Sq Ft |
- 1816 Cedar Walk Ln
- 2373 Brookgate Way
- 4414 Parmalee Path
- 2614 Brookgate Crossing
- 1905 Cedar Walk Ln
- 1775 Cedar Grove Rd
- Everest III Plan at Cedar Grove Commons
- Westin Plan at Cedar Grove Commons
- Oakmont Plan at Cedar Grove Commons
- Zoey II Plan at Cedar Grove Commons
- 2029 Cedar Grove Rd
- 3819 Village Crossing Ln
- 2264 Silver Maple Cir Unit 176
- 4205 Old House Dr
- 4134 James Lake Dr
- 4329 Cedar Valley Ln
- 3891 Village Crossing Ln
- 2146 Silva Ct
- 4330 Cedar Valley Ln
- 1677 Cedar Grove Rd
- 2334 Brookgate Way
- 2365 Brookgate Way
- 2403 Brookgate Way
- 2635 Brookgate Crossing
- 4352 Conley Landing
- 2024 Smithfield Ave
- 4175 Cottage Ln
- 4209 Grant Rd
- 3807 Boulder Forest Ln
- 4425 Boulder Springs Cove
- 2207 Boulder Springs Dr
- 2340 Big Pine Ct
- 3963 Bouldercrest Rd
- 1628 Marceau Dr
- 3833 Misty Lake
- 3964 Ambrose Ridge Ct
- 3809 Rolling Place
- 1555 Keystone Dr
- 3818 Rolling Place
- 1678 Bagpipe Place


