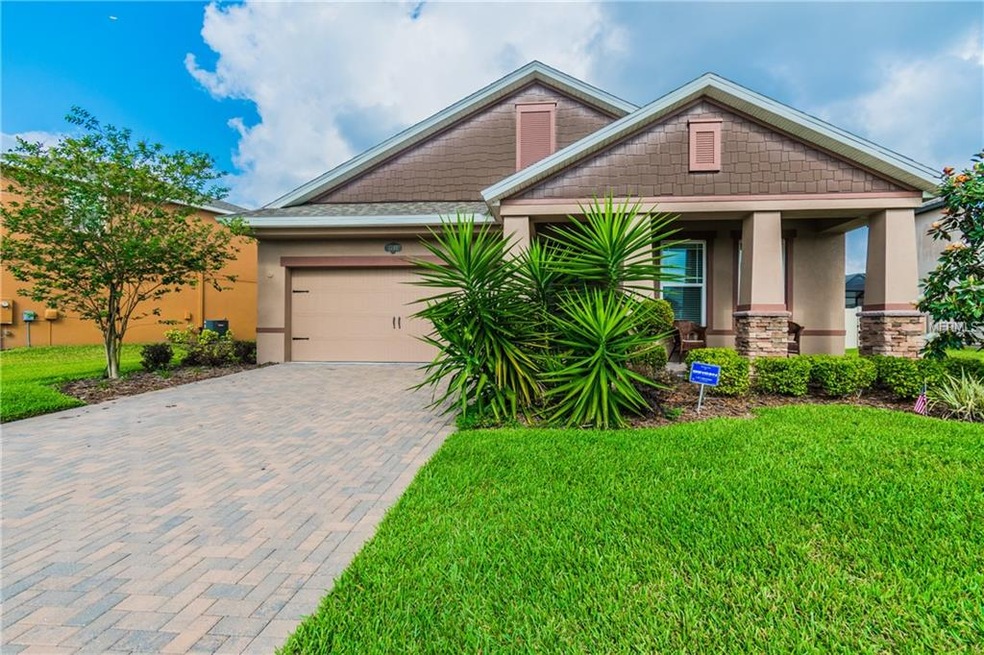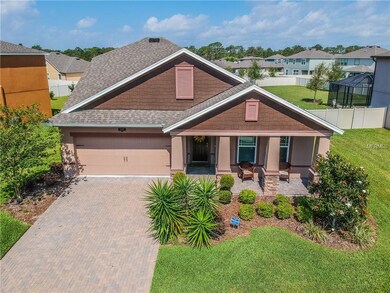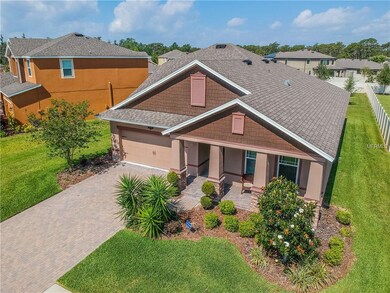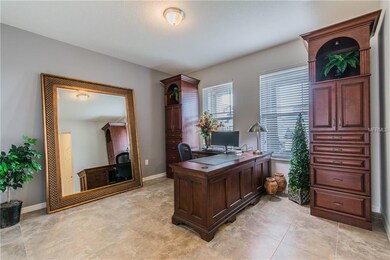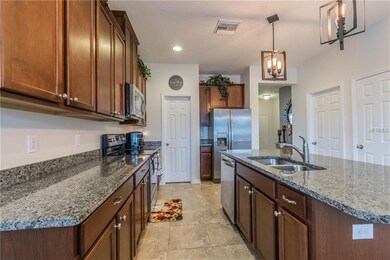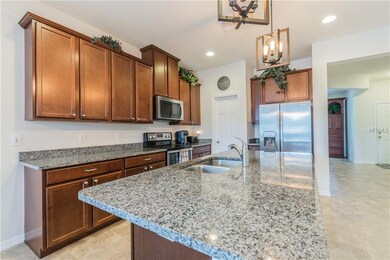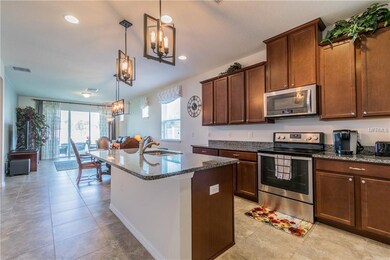
1797 Fox Grape Loop Lutz, FL 33558
Long Lake Ranch NeighborhoodHighlights
- Main Floor Primary Bedroom
- Bonus Room
- Community Pool
- Sunlake High School Rated A-
- Stone Countertops
- Tennis Courts
About This Home
As of July 2018Welcome home to the wonderful community of Long lake Ranch. A chance to own an Energy Star Home Situated on a deep homesite. The Beazer's St.Agustine III model is value packed with 2,546 sqft. 4 bedrooms, 3 bath, Bonus, Den,2 car garage. The flexible open plan offers den or formal living area. Sliding glass doors off the family room allow for lots of natural light and a view of the extended patio area. The kitchen is open to the breakfast nook and family room also offers a spacious corner walk in pantry, 42" maple nutmeg cabinets with crown molding, island with new Caledonia Granite and stainless steel appliances. (refrigerator,smooth top convection range, microwave and dishwasher). The 1st floor master suite has a huge walk in closet. Master bath offers double sinks with Caledonia granite vanity, separate garden tub & shower. 2nd floor with 4th bedroom, full bath & bonus. Double-pane windows, radiant barrier 7 R38 insulation and advanced sealing techniques for a better insulated home and lower utility costs. Long Lake Ranch is a very active community with lots of plans activities, Pool, tennis courts, Walking/Running trails, Parks and great schools and just minutes to the Veterans for an easy commute. Your chance to Love where you live!
Last Agent to Sell the Property
COASTAL PROPERTIES GROUP INTER License #3089702 Listed on: 04/25/2018

Home Details
Home Type
- Single Family
Est. Annual Taxes
- $6,117
Year Built
- Built in 2014
Lot Details
- 0.25 Acre Lot
- Lot Dimensions are 55 x 165
- Property is zoned MPUD
HOA Fees
- $15 Monthly HOA Fees
Parking
- 2 Car Attached Garage
Home Design
- Slab Foundation
- Shingle Roof
- Stucco
Interior Spaces
- 2,546 Sq Ft Home
- Blinds
- Sliding Doors
- Family Room Off Kitchen
- Den
- Bonus Room
- Laundry Room
Kitchen
- Range
- Microwave
- Dishwasher
- Stone Countertops
- Disposal
Flooring
- Carpet
- Tile
Bedrooms and Bathrooms
- 4 Bedrooms
- Primary Bedroom on Main
- Walk-In Closet
- 3 Full Bathrooms
Outdoor Features
- Rear Porch
Schools
- Oakstead Elementary School
- Charles S. Rushe Middle School
- Sunlake High School
Utilities
- Central Heating and Cooling System
- Gas Water Heater
Listing and Financial Details
- Homestead Exemption
- Visit Down Payment Resource Website
- Legal Lot and Block 9 / 4
- Assessor Parcel Number 33-26-18-0020-00400-0090
- $2,439 per year additional tax assessments
Community Details
Overview
- Rizetta & Company/Tatiana Pagan Association, Phone Number (813) 994-1001
- Long Lake Ranch Village 2 Pcls C 1 Subdivision
- The community has rules related to building or community restrictions, deed restrictions
Recreation
- Tennis Courts
- Community Playground
- Community Pool
- Park
Ownership History
Purchase Details
Home Financials for this Owner
Home Financials are based on the most recent Mortgage that was taken out on this home.Purchase Details
Home Financials for this Owner
Home Financials are based on the most recent Mortgage that was taken out on this home.Similar Homes in Lutz, FL
Home Values in the Area
Average Home Value in this Area
Purchase History
| Date | Type | Sale Price | Title Company |
|---|---|---|---|
| Warranty Deed | $320,000 | Westchase Title Llc | |
| Special Warranty Deed | $292,500 | Majesty Title Services Llc |
Mortgage History
| Date | Status | Loan Amount | Loan Type |
|---|---|---|---|
| Previous Owner | $150,000 | Unknown |
Property History
| Date | Event | Price | Change | Sq Ft Price |
|---|---|---|---|---|
| 10/14/2024 10/14/24 | Rented | $3,100 | 0.0% | -- |
| 09/10/2024 09/10/24 | Price Changed | $3,100 | -3.1% | $1 / Sq Ft |
| 07/24/2024 07/24/24 | For Rent | $3,200 | +3.2% | -- |
| 10/28/2023 10/28/23 | Rented | $3,100 | 0.0% | -- |
| 10/01/2023 10/01/23 | Price Changed | $3,100 | -3.1% | $1 / Sq Ft |
| 08/19/2023 08/19/23 | For Rent | $3,200 | +3.2% | -- |
| 05/21/2022 05/21/22 | Rented | $3,100 | 0.0% | -- |
| 05/14/2022 05/14/22 | Under Contract | -- | -- | -- |
| 05/12/2022 05/12/22 | For Rent | $3,100 | 0.0% | -- |
| 05/04/2022 05/04/22 | Under Contract | -- | -- | -- |
| 04/16/2022 04/16/22 | For Rent | $3,100 | 0.0% | -- |
| 07/23/2018 07/23/18 | Sold | $320,000 | -6.6% | $126 / Sq Ft |
| 06/13/2018 06/13/18 | Pending | -- | -- | -- |
| 05/31/2018 05/31/18 | Price Changed | $342,500 | -0.7% | $135 / Sq Ft |
| 04/25/2018 04/25/18 | For Sale | $345,000 | -- | $136 / Sq Ft |
Tax History Compared to Growth
Tax History
| Year | Tax Paid | Tax Assessment Tax Assessment Total Assessment is a certain percentage of the fair market value that is determined by local assessors to be the total taxable value of land and additions on the property. | Land | Improvement |
|---|---|---|---|---|
| 2024 | $12,236 | $532,135 | $105,293 | $426,842 |
| 2023 | $12,159 | $530,232 | $86,285 | $443,947 |
| 2022 | $7,540 | $327,630 | $0 | $0 |
| 2021 | $7,318 | $318,090 | $66,010 | $252,080 |
| 2020 | $6,756 | $295,830 | $40,600 | $255,230 |
| 2019 | $6,689 | $289,180 | $0 | $0 |
| 2018 | $6,205 | $258,496 | $0 | $0 |
| 2017 | $0 | $258,496 | $0 | $0 |
| 2016 | $5,830 | $247,972 | $0 | $0 |
| 2015 | $5,525 | $246,248 | $0 | $0 |
| 2014 | $1,264 | $11,973 | $11,973 | $0 |
Agents Affiliated with this Home
-

Seller's Agent in 2024
Manish Ajvalia
MINT REALTY GROUP LLC
(813) 394-0776
1 in this area
12 Total Sales
-

Seller's Agent in 2018
Jeannie Nicholson
COASTAL PROPERTIES GROUP INTER
(813) 748-8834
1 in this area
22 Total Sales
-

Buyer's Agent in 2018
Raj Patel
PEOPLE'S CHOICE REALTY SVC LLC
(813) 810-7252
47 Total Sales
Map
Source: Stellar MLS
MLS Number: T3103183
APN: 33-26-18-0020-00400-0090
- 1601 Fox Grape Loop
- 1570 Fox Grape Loop
- 19200 Roseate Dr
- 19487 Roseate Dr
- 19428 Roseate Dr
- 19278 Roseate Dr
- 1669 Feather Grass Loop
- 1668 Nature View Dr
- 1192 Multiflora Loop
- 19191 Pease Place
- 1830 Nature View Dr
- 19209 Long Lake Ranch Blvd
- 18932 Beautyberry Ct
- 18860 Beautyberry Ct
- 19293 Breynia Dr
- 19314 Long Lake Ranch Blvd
- 1953 Nature View Dr
- 19326 Long Lake Ranch Blvd
- 1846 Moorhen Way
- 19350 Long Lake Ranch Blvd
