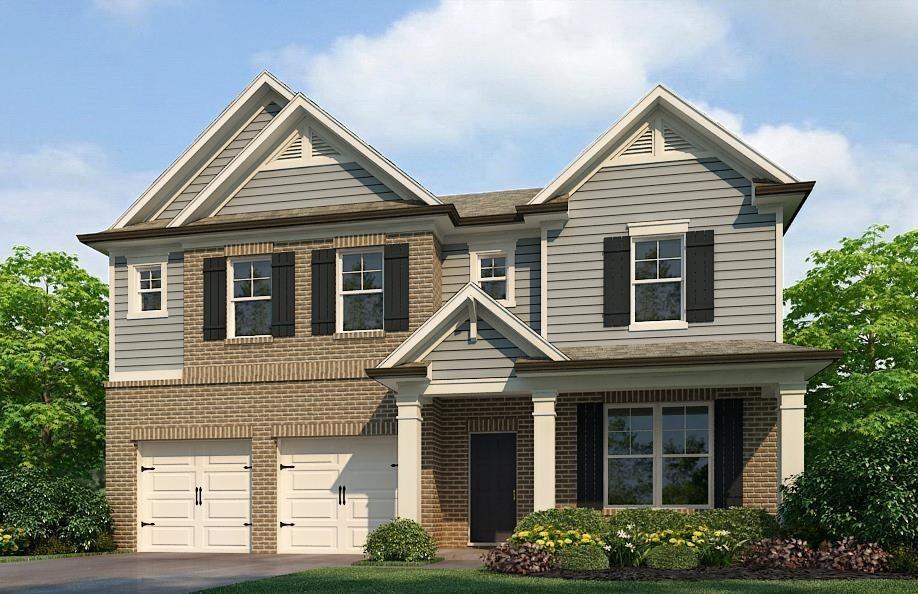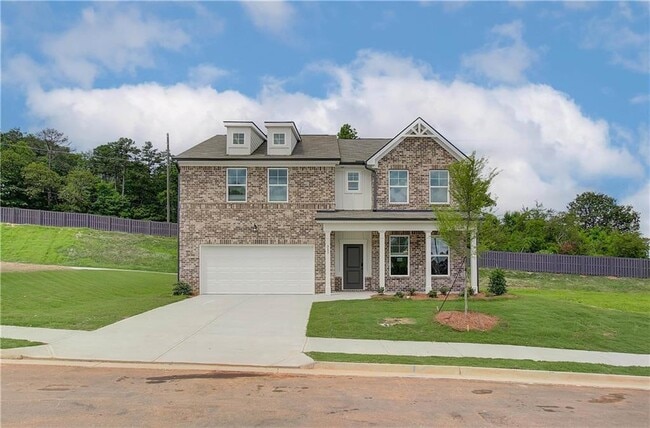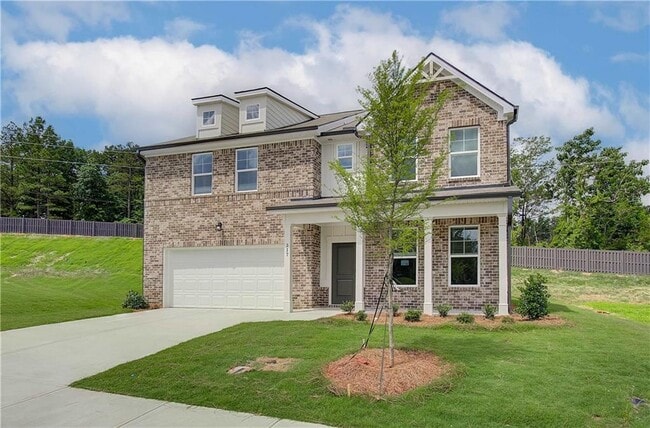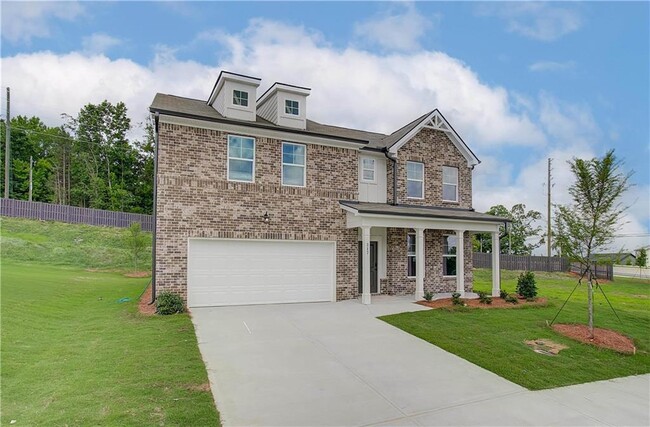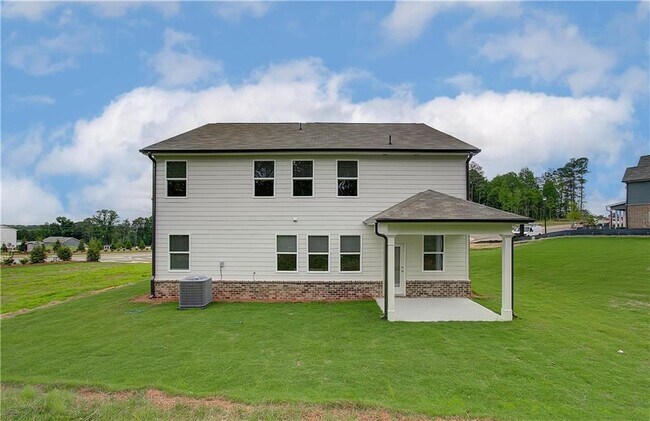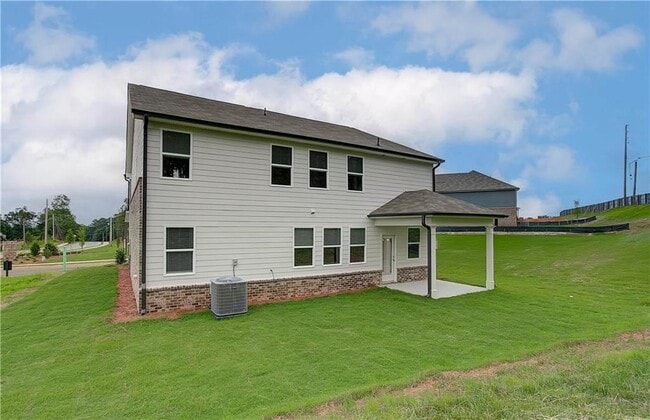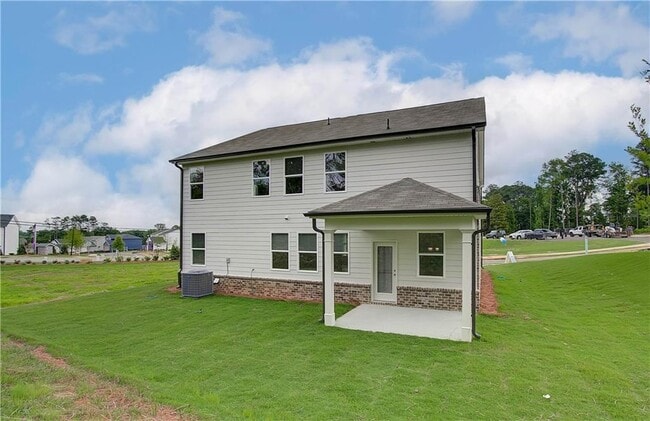
1797 Kingsmere Run Dr Loganville, GA 30052
Kingsmere EstatesEstimated payment $2,900/month
Highlights
- New Construction
- Pond in Community
- Breakfast Area or Nook
About This Home
Rockhaven Homes introduces The Wellington on Homesite 34, an exquisite five-bedroom, four-bath home that combines elegance with functionality. The open floor plan showcases a formal dining room, a spacious living area, and a gourmet kitchen featuring an island with granite countertops, double ovens, and a cozy breakfast area. A main-level bedroom with a full bath provides flexibility for guests or multi-generational living. Upstairs, the luxurious owner’s suite offers a private sitting area and a spa-like retreat with a tiled tub surround, tiled shower, tiled flooring, and a huge walk-in closet. Designed for comfort and style, this home also includes a covered rear patio with ceiling fan, perfect for entertaining or everyday living. Quick move-in is available. Stock photos are used; actual home may vary. The model home is open daily—Monday from 1pm to 6pm, Tuesday through Saturday from 10am to 6pm, and Sunday from 12pm to 6pm. Up to $20K in incentives.
Builder Incentives
Save Up to $20K on Your New Home Today!
Sales Office
| Monday |
1:00 PM - 6:00 PM
|
| Tuesday - Saturday |
10:00 AM - 6:00 PM
|
| Sunday |
12:00 PM - 6:00 PM
|
Home Details
Home Type
- Single Family
HOA Fees
- $83 Monthly HOA Fees
Home Design
- New Construction
Interior Spaces
- 2-Story Property
- Breakfast Area or Nook
Bedrooms and Bathrooms
- 5 Bedrooms
- 4 Full Bathrooms
Community Details
- Association fees include lawn maintenance
- Pond in Community
Map
Other Move In Ready Homes in Kingsmere Estates
About the Builder
- Kingsmere Estates
- Braswell Farms
- 1906 Knight Cir
- Windance Lake
- 4440 Cannon Rd
- 1471 Stephens View Dr
- 3604 Squires Park Ln
- 3725 Heron Creek Ct
- 1371 Stephens View Dr
- 1361 Stephens View Dr
- 3705 Heron Creek Ct
- 3715 Heron Creek Ct
- Kelly Preserve
- 3315 Linstead Ct
- 3315 Linstead Ct Unit 2A
- 996 Lakeview Oaks Ct Unit 25-B
- 996 Lakeview Oaks Ct
- 4085 Hogans Mill Ln
- 6760 Highway 20
- 4325 Haynes Cir SW
