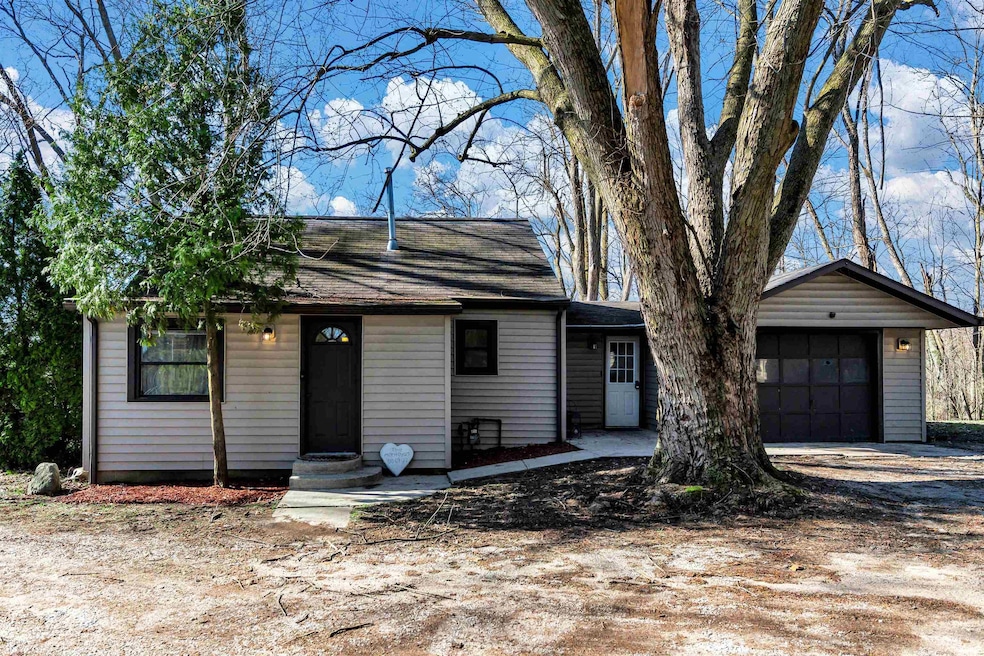
17973 County Road 22 Goshen, IN 46528
Highlights
- Ranch Style House
- Wood Flooring
- Breakfast Bar
- Partially Wooded Lot
- 1 Car Attached Garage
- Bathtub with Shower
About This Home
As of May 2025Tiny Home Living. Convenient, Compact, Affordable, and in the Country!! 2 bedrooms, 1 bath, freshly painted, hardwood floors, updated bathroom, newly installed can lighting. Utility room conveniently adjoining attached single car garage with opener. Located between Goshen and Middlebury gives easy access to shopping, restaurants, school and work.
Home Details
Home Type
- Single Family
Est. Annual Taxes
- $376
Year Built
- Built in 1954
Lot Details
- 0.59 Acre Lot
- Lot Dimensions are 129.32 x 208
- Rural Setting
- Lot Has A Rolling Slope
- Partially Wooded Lot
- Property is zoned R-1 Single-Family Residential District
Parking
- 1 Car Attached Garage
- Garage Door Opener
- Gravel Driveway
Home Design
- Ranch Style House
- Shingle Roof
- Asphalt Roof
- Vinyl Construction Material
Interior Spaces
- Ceiling Fan
- Storage In Attic
- Partially Finished Basement
Kitchen
- Breakfast Bar
- Gas Oven or Range
- Laminate Countertops
Flooring
- Wood
- Carpet
- Vinyl
Bedrooms and Bathrooms
- 2 Bedrooms
- 1 Full Bathroom
- Bathtub with Shower
Laundry
- Laundry on main level
- Washer and Gas Dryer Hookup
Schools
- Chamberlain Elementary School
- Goshen Middle School
- Goshen High School
Utilities
- Window Unit Cooling System
- Space Heater
- Private Company Owned Well
- Well
- ENERGY STAR Qualified Water Heater
- Septic System
Listing and Financial Details
- Assessor Parcel Number 20-11-02-100-019.000-014
- Seller Concessions Not Offered
Ownership History
Purchase Details
Home Financials for this Owner
Home Financials are based on the most recent Mortgage that was taken out on this home.Purchase Details
Home Financials for this Owner
Home Financials are based on the most recent Mortgage that was taken out on this home.Similar Homes in Goshen, IN
Home Values in the Area
Average Home Value in this Area
Purchase History
| Date | Type | Sale Price | Title Company |
|---|---|---|---|
| Warranty Deed | -- | Near North Title Group | |
| Warranty Deed | $124,900 | Near North Title Group |
Mortgage History
| Date | Status | Loan Amount | Loan Type |
|---|---|---|---|
| Open | $9,594 | No Value Available | |
| Open | $153,504 | New Conventional | |
| Previous Owner | $121,153 | New Conventional | |
| Previous Owner | $33,700 | Credit Line Revolving | |
| Previous Owner | $33,700 | Credit Line Revolving |
Property History
| Date | Event | Price | Change | Sq Ft Price |
|---|---|---|---|---|
| 05/08/2025 05/08/25 | Sold | $159,900 | 0.0% | $188 / Sq Ft |
| 03/31/2025 03/31/25 | For Sale | $159,900 | +28.0% | $188 / Sq Ft |
| 07/26/2021 07/26/21 | Sold | $124,900 | 0.0% | $147 / Sq Ft |
| 06/19/2021 06/19/21 | Pending | -- | -- | -- |
| 06/10/2021 06/10/21 | For Sale | $124,900 | -- | $147 / Sq Ft |
Tax History Compared to Growth
Tax History
| Year | Tax Paid | Tax Assessment Tax Assessment Total Assessment is a certain percentage of the fair market value that is determined by local assessors to be the total taxable value of land and additions on the property. | Land | Improvement |
|---|---|---|---|---|
| 2024 | $546 | $96,100 | $26,000 | $70,100 |
| 2022 | $361 | $81,900 | $26,000 | $55,900 |
| 2021 | $387 | $75,700 | $26,000 | $49,700 |
| 2020 | $376 | $72,800 | $26,000 | $46,800 |
| 2019 | $334 | $68,100 | $26,000 | $42,100 |
| 2018 | $302 | $64,800 | $26,000 | $38,800 |
| 2017 | $313 | $65,700 | $26,000 | $39,700 |
| 2016 | $310 | $64,200 | $26,000 | $38,200 |
| 2014 | $283 | $59,500 | $22,500 | $37,000 |
| 2013 | $310 | $59,500 | $22,500 | $37,000 |
Agents Affiliated with this Home
-

Seller's Agent in 2025
Susan Acree
Mike Thomas Associates
(260) 367-1013
42 Total Sales
-

Seller Co-Listing Agent in 2025
Janet L Gerardot
Mike Thomas Associates
(260) 336-1008
55 Total Sales
-

Buyer's Agent in 2025
Stephen Bottom
Realty Group Resources
(574) 903-6004
97 Total Sales
-

Seller's Agent in 2021
Steve Miller
RE/MAX
(574) 238-1436
361 Total Sales
Map
Source: Indiana Regional MLS
MLS Number: 202510594
APN: 20-11-02-100-019.000-014






