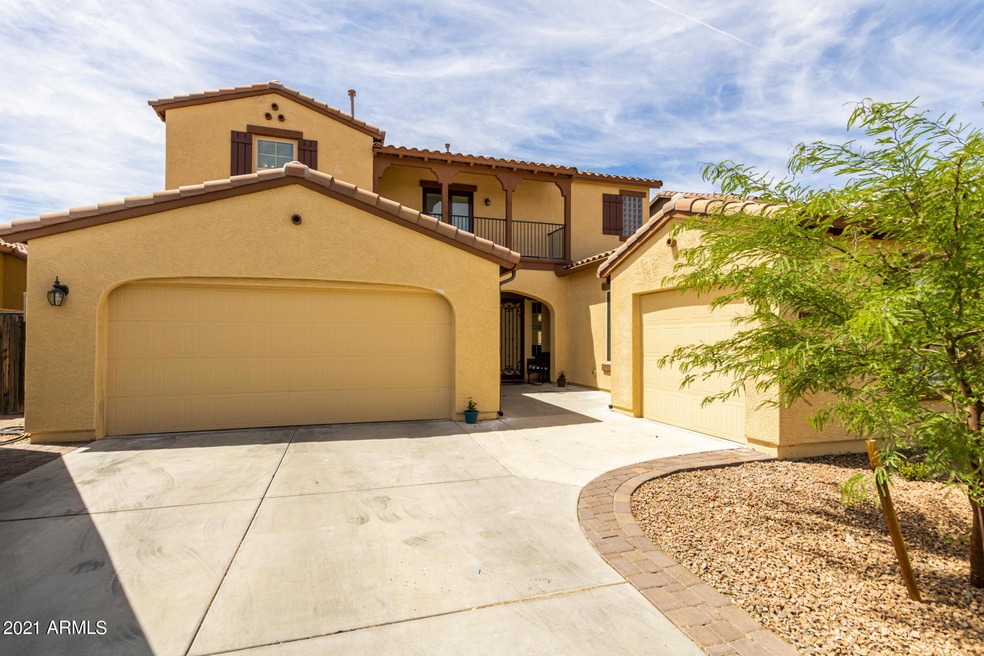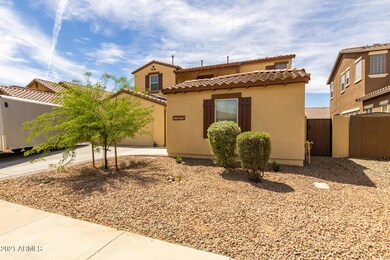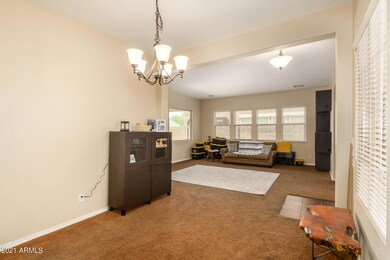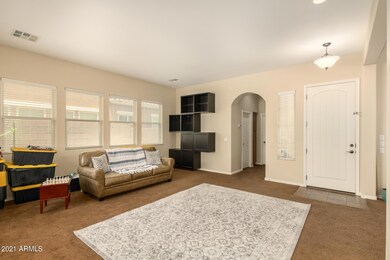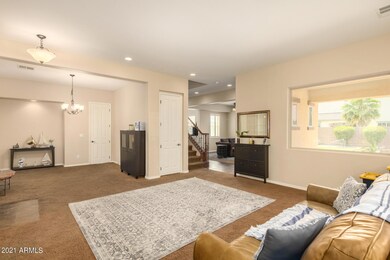
17975 W Agave Rd Goodyear, AZ 85338
Estrella Mountain NeighborhoodHighlights
- Fitness Center
- Solar Power System
- Community Lake
- Play Pool
- Mountain View
- Santa Barbara Architecture
About This Home
As of June 2024Welcome to this charming Tuscan style elevation home with inviting courtyard entry in Estrella Mountain Ranch. Property has ample living spaces and storage. Large bedrooms including a full bedroom and bath downstairs that would make for great guest quarters. Check out amazing sunsets and mountain views from your private front balcony. Kitchen features maple 42 in cabinetry, quartz stone countertops, kitchen island, recessed canned lighting and large walk in pantry. Prewired for surround sound throughout. Energy efficient shade screens and shutters. Resort style backyard is ready for entertaining with fenced Pebble Tec playpool, with water feature, tumbled travertine decking, built in outdoor BBQ area, and low maintenance artificial turf . Owned solar is ready for our hot AZ summer!!
Home Details
Home Type
- Single Family
Est. Annual Taxes
- $3,324
Year Built
- Built in 2007
Lot Details
- 7,322 Sq Ft Lot
- Desert faces the front of the property
- Block Wall Fence
- Artificial Turf
- Front and Back Yard Sprinklers
HOA Fees
- $107 Monthly HOA Fees
Parking
- 3 Car Garage
- 2 Open Parking Spaces
- Garage Door Opener
Home Design
- Santa Barbara Architecture
- Wood Frame Construction
- Tile Roof
- Stucco
Interior Spaces
- 3,091 Sq Ft Home
- 2-Story Property
- Ceiling height of 9 feet or more
- Ceiling Fan
- Double Pane Windows
- Low Emissivity Windows
- Solar Screens
- Mountain Views
Kitchen
- Eat-In Kitchen
- Gas Cooktop
- Built-In Microwave
- Kitchen Island
- Granite Countertops
Flooring
- Carpet
- Tile
Bedrooms and Bathrooms
- 5 Bedrooms
- Primary Bathroom is a Full Bathroom
- 3 Bathrooms
- Bathtub With Separate Shower Stall
Eco-Friendly Details
- Solar Power System
Pool
- Play Pool
- Fence Around Pool
Outdoor Features
- Balcony
- Covered patio or porch
Schools
- Westar Elementary School
- Estrella Foothills High School
Utilities
- Central Air
- Heating System Uses Natural Gas
- High Speed Internet
- Cable TV Available
Listing and Financial Details
- Tax Lot 36
- Assessor Parcel Number 400-82-312
Community Details
Overview
- Association fees include ground maintenance
- Ccmc Association, Phone Number (480) 921-7500
- Built by Ashton Woods
- Estrella Mountain Ranch, Coronado Village Subdivision
- Community Lake
Amenities
- Recreation Room
Recreation
- Tennis Courts
- Community Playground
- Fitness Center
- Heated Community Pool
- Community Spa
- Bike Trail
Ownership History
Purchase Details
Home Financials for this Owner
Home Financials are based on the most recent Mortgage that was taken out on this home.Purchase Details
Home Financials for this Owner
Home Financials are based on the most recent Mortgage that was taken out on this home.Purchase Details
Home Financials for this Owner
Home Financials are based on the most recent Mortgage that was taken out on this home.Purchase Details
Home Financials for this Owner
Home Financials are based on the most recent Mortgage that was taken out on this home.Purchase Details
Home Financials for this Owner
Home Financials are based on the most recent Mortgage that was taken out on this home.Purchase Details
Purchase Details
Home Financials for this Owner
Home Financials are based on the most recent Mortgage that was taken out on this home.Similar Homes in Goodyear, AZ
Home Values in the Area
Average Home Value in this Area
Purchase History
| Date | Type | Sale Price | Title Company |
|---|---|---|---|
| Warranty Deed | $574,900 | Navi Title Agency | |
| Warranty Deed | $585,000 | Old Republic Title Agency | |
| Warranty Deed | $550,000 | Stewart Ttl & Tr Of Phoenix | |
| Warranty Deed | $350,000 | Old Republic Title Agency | |
| Special Warranty Deed | $200,000 | Lawyers Title Of Arizona Inc | |
| Trustee Deed | $339,157 | Accommodation | |
| Special Warranty Deed | $344,959 | First American Title Ins Co |
Mortgage History
| Date | Status | Loan Amount | Loan Type |
|---|---|---|---|
| Open | $534,085 | FHA | |
| Previous Owner | $192,728 | New Conventional | |
| Previous Owner | $332,000 | New Conventional | |
| Previous Owner | $309,900 | VA | |
| Previous Owner | $30,471 | Credit Line Revolving | |
| Previous Owner | $207,271 | VA | |
| Previous Owner | $206,600 | VA | |
| Previous Owner | $332,271 | Purchase Money Mortgage |
Property History
| Date | Event | Price | Change | Sq Ft Price |
|---|---|---|---|---|
| 06/05/2025 06/05/25 | Price Changed | $575,000 | -0.8% | $186 / Sq Ft |
| 04/22/2025 04/22/25 | Price Changed | $579,900 | -2.5% | $188 / Sq Ft |
| 04/03/2025 04/03/25 | Price Changed | $595,000 | -3.2% | $192 / Sq Ft |
| 03/19/2025 03/19/25 | For Sale | $614,900 | +7.0% | $199 / Sq Ft |
| 06/12/2024 06/12/24 | Sold | $574,900 | 0.0% | $186 / Sq Ft |
| 05/14/2024 05/14/24 | Pending | -- | -- | -- |
| 05/13/2024 05/13/24 | Price Changed | $574,900 | -4.2% | $186 / Sq Ft |
| 04/24/2024 04/24/24 | Price Changed | $599,900 | -1.7% | $194 / Sq Ft |
| 04/09/2024 04/09/24 | Price Changed | $610,000 | -3.9% | $197 / Sq Ft |
| 03/19/2024 03/19/24 | Price Changed | $635,000 | -1.5% | $205 / Sq Ft |
| 03/01/2024 03/01/24 | Price Changed | $644,900 | -0.8% | $209 / Sq Ft |
| 02/06/2024 02/06/24 | For Sale | $649,900 | 0.0% | $210 / Sq Ft |
| 02/06/2024 02/06/24 | Off Market | $649,900 | -- | -- |
| 06/08/2023 06/08/23 | Sold | $585,000 | -2.5% | $189 / Sq Ft |
| 05/11/2023 05/11/23 | Price Changed | $600,000 | -1.6% | $194 / Sq Ft |
| 05/02/2023 05/02/23 | Price Changed | $610,000 | -1.6% | $197 / Sq Ft |
| 04/25/2023 04/25/23 | Price Changed | $620,000 | -0.8% | $201 / Sq Ft |
| 04/22/2023 04/22/23 | Price Changed | $625,000 | -0.8% | $202 / Sq Ft |
| 04/14/2023 04/14/23 | For Sale | $630,000 | +14.5% | $204 / Sq Ft |
| 07/19/2021 07/19/21 | Sold | $550,000 | +1.9% | $178 / Sq Ft |
| 06/14/2021 06/14/21 | Pending | -- | -- | -- |
| 06/11/2021 06/11/21 | For Sale | $539,900 | +54.3% | $175 / Sq Ft |
| 07/01/2019 07/01/19 | Sold | $350,000 | -2.2% | $113 / Sq Ft |
| 06/20/2019 06/20/19 | For Sale | $358,000 | 0.0% | $116 / Sq Ft |
| 06/20/2019 06/20/19 | Price Changed | $358,000 | 0.0% | $116 / Sq Ft |
| 05/05/2019 05/05/19 | Pending | -- | -- | -- |
| 04/16/2019 04/16/19 | For Sale | $358,000 | -- | $116 / Sq Ft |
Tax History Compared to Growth
Tax History
| Year | Tax Paid | Tax Assessment Tax Assessment Total Assessment is a certain percentage of the fair market value that is determined by local assessors to be the total taxable value of land and additions on the property. | Land | Improvement |
|---|---|---|---|---|
| 2025 | $3,660 | $34,241 | -- | -- |
| 2024 | $3,607 | $24,648 | -- | -- |
| 2023 | $3,607 | $42,680 | $8,530 | $34,150 |
| 2022 | $3,841 | $32,660 | $6,530 | $26,130 |
| 2021 | $3,492 | $32,280 | $6,450 | $25,830 |
| 2020 | $3,324 | $30,320 | $6,060 | $24,260 |
| 2019 | $3,062 | $28,030 | $5,600 | $22,430 |
| 2018 | $3,409 | $27,870 | $5,570 | $22,300 |
| 2017 | $3,330 | $28,070 | $5,610 | $22,460 |
| 2016 | $3,233 | $26,700 | $5,340 | $21,360 |
| 2015 | $3,212 | $23,220 | $4,640 | $18,580 |
Agents Affiliated with this Home
-
T
Seller's Agent in 2025
Thomas Devor
Jason Mitchell Real Estate
-
D
Seller's Agent in 2024
Debora Beck
Realty One Group
-
M
Seller's Agent in 2023
Mindy Jones
eXp Realty
-
K
Seller Co-Listing Agent in 2023
Kimberly Bloomquist-Ehlbeck
Real Broker
-
K
Buyer's Agent in 2023
Kehaulani Smith
RETSY
-
L
Buyer's Agent in 2023
Lani Smith
The Agency
Map
Source: Arizona Regional Multiple Listing Service (ARMLS)
MLS Number: 6249327
APN: 400-82-312
- 17966 W Agave Rd
- 17947 W Jojoba Rd
- 17909 W Agave Rd
- 13849 S 179th Ave
- 18108 W Cassia Way
- 18001 W Cassia Way
- 18120 W Cassia Way
- 17769 W Cassia Way
- 17755 W Jojoba Rd
- 17913 W Desert View Ln
- 17736 W Cassia Way
- 17721 W Cassia Way
- 18226 W Desert Willow Dr
- 18105 W Wind Song Ave
- 18199 W Buckhorn Dr
- 13845 S 177th Ave
- 13146 S 178th Ave
- 13121 S 178th Ave
- 18174 W Wind Song Ave
- 17634 W Verdin Rd
