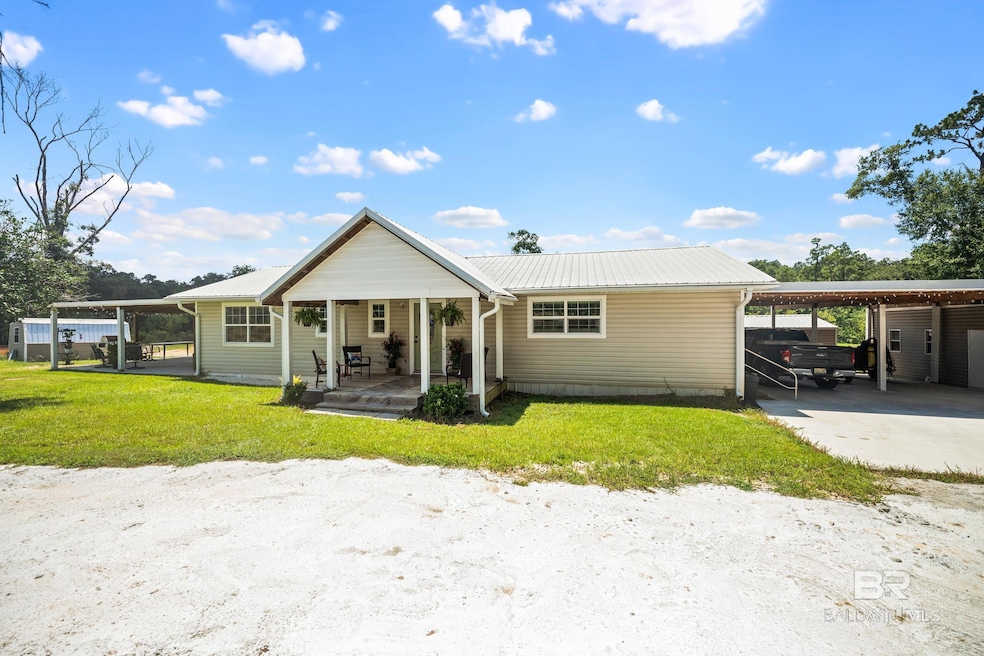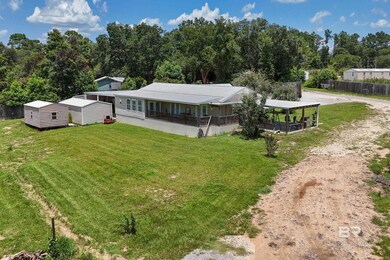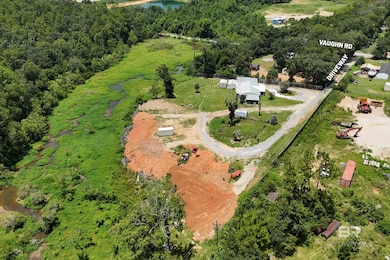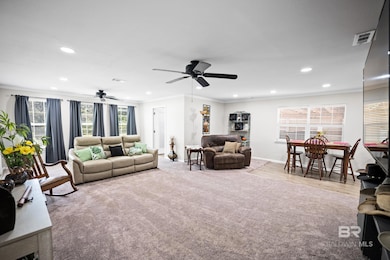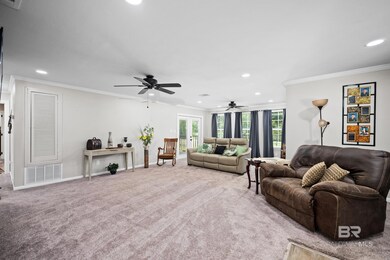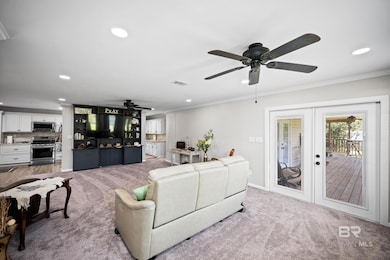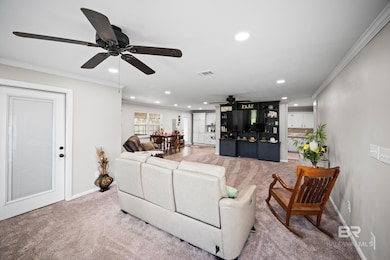17976 Vaughn Rd Summerdale, AL 36580
Estimated payment $2,164/month
Highlights
- RV Access or Parking
- 2.4 Acre Lot
- No HOA
- Elberta High School Rated 9+
- Jetted Tub in Primary Bathroom
- Covered Patio or Porch
About This Home
Looking for land, storage, and flexibility? This one-of-a-kind property offers ALL three, with a blend of privacy, space, and practical features ideal for a home-based business, day care, contractor, or outdoor enthusiast. This unique property offers the perfect blend of residential comfort and commercial potential!!! Suitable for many uses!!! UNZONED!!! Could be possible zoned for commercial. NO HOA!! THIS IS NOT A MOBILE HOME!!! This spacious 3bedroom 3Bath Beautiful home has a unique layout and large rooms. Sits on a 2.4 acre, irregular-shaped lot. 2 slots to park RVs with power. Bring your RV, Boat, Four Wheelers, or other equipment!! Current owner parks his dunk trucks on the property. New Carpet in the living room, primary bedroom, and the hallway; the carpet in the kitchen is a square seller put down, it can be moved. A/C HVAC was replaced in 2024. ALL TVs convey. 2 Stainless steel refrigerators in the kitchen convey. Leafguard gutters installed on the front of the house. A welcoming 17'x9' Covered Front Porch, A large 20'x21' side Covered Patio, and A Large 32'x9 Covered Back Deck to enjoy the pond, and those nice summer days. Multiple outside storage buildings convey! Drive-through access and ample parking. Short term or Long term rental can be done on this property. **The Baldwin Highway Department will be doing an expansion along the east line of the property in the next 5 to 10 years. At this time they are uncertain on how to address where exactly it will be.** This property would be perfect for small business owners (landscaping, hauling, construction). Buyers seeking land & storage without restriction. Homebuyers who appreciate the character, privacy, and space. Endless opportunities and possibilities!! Buyer to verify all information during due diligence.
Home Details
Home Type
- Single Family
Est. Annual Taxes
- $751
Year Built
- Built in 1960
Lot Details
- 2.4 Acre Lot
- Zoning described as Not Zoned
Home Design
- Ranch Property
- Wood Frame Construction
- Metal Roof
- Vinyl Siding
Interior Spaces
- 1,715 Sq Ft Home
- 1-Story Property
- Ceiling Fan
- Double Pane Windows
- Entrance Foyer
- Living Room
- Breakfast Room
- Carpet
Kitchen
- Gas Range
- Microwave
Bedrooms and Bathrooms
- 3 Bedrooms
- 3 Full Bathrooms
- Single Vanity
- Jetted Tub in Primary Bathroom
Laundry
- Laundry on main level
- Dryer
- Washer
Home Security
- Security Lights
- Carbon Monoxide Detectors
Parking
- Attached Garage
- 2 Carport Spaces
- Side or Rear Entrance to Parking
- RV Access or Parking
Outdoor Features
- Covered Patio or Porch
- Outdoor Storage
Schools
- Summerdale Elementary And Middle School
- Elberta High School
Utilities
- Central Heating and Cooling System
- Propane
- Well
- Septic Tank
Community Details
- No Home Owners Association
Listing and Financial Details
- Assessor Parcel Number 4706240000002.000
Map
Home Values in the Area
Average Home Value in this Area
Tax History
| Year | Tax Paid | Tax Assessment Tax Assessment Total Assessment is a certain percentage of the fair market value that is determined by local assessors to be the total taxable value of land and additions on the property. | Land | Improvement |
|---|---|---|---|---|
| 2024 | $752 | $26,840 | $7,800 | $19,040 |
| 2023 | $0 | $26,200 | $7,060 | $19,140 |
| 2022 | $0 | $22,140 | $0 | $0 |
| 2021 | $304 | $12,340 | $0 | $0 |
| 2020 | $242 | $8,640 | $0 | $0 |
| 2019 | $228 | $8,160 | $0 | $0 |
| 2018 | $228 | $8,160 | $0 | $0 |
| 2017 | $228 | $8,160 | $0 | $0 |
| 2016 | $228 | $8,160 | $0 | $0 |
| 2015 | -- | $7,920 | $0 | $0 |
| 2014 | -- | $7,920 | $0 | $0 |
| 2013 | -- | $6,000 | $0 | $0 |
Property History
| Date | Event | Price | List to Sale | Price per Sq Ft | Prior Sale |
|---|---|---|---|---|---|
| 11/07/2025 11/07/25 | Price Changed | $399,000 | -6.1% | $233 / Sq Ft | |
| 09/06/2025 09/06/25 | Price Changed | $425,000 | -5.6% | $248 / Sq Ft | |
| 07/29/2025 07/29/25 | For Sale | $450,000 | +52.5% | $262 / Sq Ft | |
| 10/10/2023 10/10/23 | Sold | $295,000 | -1.7% | $169 / Sq Ft | View Prior Sale |
| 09/09/2023 09/09/23 | Pending | -- | -- | -- | |
| 06/30/2023 06/30/23 | Price Changed | $299,999 | -4.8% | $171 / Sq Ft | |
| 05/25/2023 05/25/23 | For Sale | $315,000 | +600.0% | $180 / Sq Ft | |
| 03/09/2020 03/09/20 | Sold | $45,000 | -9.8% | $31 / Sq Ft | View Prior Sale |
| 02/29/2020 02/29/20 | Pending | -- | -- | -- | |
| 02/28/2020 02/28/20 | For Sale | $49,900 | -- | $34 / Sq Ft |
Purchase History
| Date | Type | Sale Price | Title Company |
|---|---|---|---|
| Warranty Deed | $295,000 | None Listed On Document | |
| Warranty Deed | $295,000,000 | None Listed On Document | |
| Warranty Deed | $45,000 | None Available | |
| Quit Claim Deed | -- | None Available |
Mortgage History
| Date | Status | Loan Amount | Loan Type |
|---|---|---|---|
| Open | $75,000 | New Conventional | |
| Closed | $75,000 | New Conventional |
Source: Baldwin REALTORS®
MLS Number: 382954
APN: 47-06-24-0-000-002.000
- 17980 Vaughn Rd
- 0 Vaughn Rd Unit 7623915
- 0 Vaughn Rd Unit 3 382937
- Lot 13 Davis Rd
- 20672 State Highway 59
- Cairn Plan at Northfield
- Denton Plan at Northfield
- 20967 Southtown Dr E
- 20437 County Road 71
- 18257 Aden Dr
- 18269 Aden Dr
- 18293 Aden Dr
- 18045 Aden Dr
- 21053 Carlsberg Dr
- 18245 Aden Dr
- 18317 Aden Dr
- 21131 Explorer Dr
- 18341 Aden Dr
- 21092 Explorer Dr
- 18305 Aden Dr
- 19038 Fairground Rd
- 19096 Fairground Rd
- 403 W Broadway Ave
- 22022 Nelson St
- 22684 Saint Paul St
- 22783 Racine St Unit C
- 22854 Mobile St
- 17830 Baldwin Farms Place
- 16955 Heartland Cir
- 23330 College Ave
- 15157 Forsythia Loop
- 16223 Eden St
- 16672 Prado Loop
- 16416 Prado Loop
- 15982 Pecan View Dr
- 13156 Shoshoney Cir
- 13164 Shoshoney Cir
- 14639 Dayton Cir
- 25892 Lakeland Dr
- 305 W Peachtree Ave
