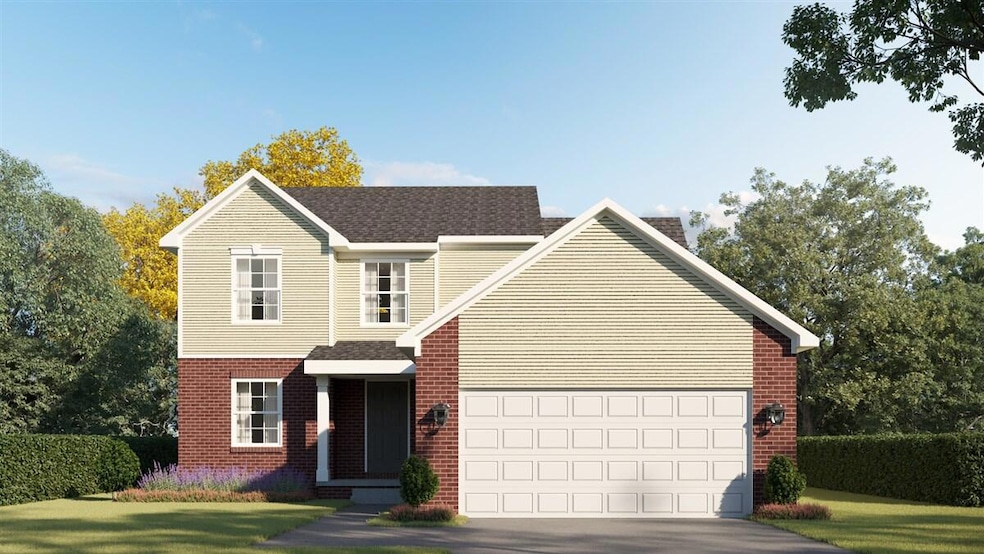PENDING
NEW CONSTRUCTION
17978 Tall Oaks Ct New Boston, MI 48164
Estimated payment $1,967/month
Total Views
4,063
3
Beds
2.5
Baths
1,405
Sq Ft
$220
Price per Sq Ft
Highlights
- New Construction
- Bonus Room
- Laundry Room
- Colonial Architecture
- 2 Car Attached Garage
- Forced Air Heating System
About This Home
Home is to be built. Please contact Gina Dalal 248.574.1979 for more information.
Home Details
Home Type
- Single Family
Year Built
- Built in 2025 | New Construction
Lot Details
- 9,000 Sq Ft Lot
- Lot Dimensions are 80x115x75x160
HOA Fees
- $33 Monthly HOA Fees
Parking
- 2 Car Attached Garage
- Front Facing Garage
Home Design
- Proposed Property
- Colonial Architecture
- Brick Exterior Construction
- Vinyl Siding
Interior Spaces
- 1,405 Sq Ft Home
- 2-Story Property
- Family Room
- Dining Area
- Bonus Room
- Basement Fills Entire Space Under The House
Bedrooms and Bathrooms
- 3 Bedrooms
Laundry
- Laundry Room
- Laundry on main level
- Washer and Gas Dryer Hookup
Utilities
- Forced Air Heating System
- Heating System Uses Natural Gas
Community Details
- Built by Infinity Homes & Co
- Hawthorne Woods Subdivision
Map
Create a Home Valuation Report for This Property
The Home Valuation Report is an in-depth analysis detailing your home's value as well as a comparison with similar homes in the area
Home Values in the Area
Average Home Value in this Area
Property History
| Date | Event | Price | List to Sale | Price per Sq Ft |
|---|---|---|---|---|
| 12/05/2024 12/05/24 | Pending | -- | -- | -- |
| 10/21/2024 10/21/24 | For Sale | $309,000 | -- | $220 / Sq Ft |
Source: MichRIC
Source: MichRIC
MLS Number: 24055415
Nearby Homes
- 18185 Hannan Rd
- 17966 Tall Oaks Ct
- 37459 N Dianne Ln
- 17163 Theresa Ln
- 18736 Huron River Dr
- 19126 Savage Rd
- 36727 Evans St
- 16000 S Huron River Dr
- 40080 Willis Rd
- 00000 Savage Rd
- 38111 Judd Rd
- VL - S Huron River Dr
- 19601 Wahrman Rd
- 15769 Haggerty Rd
- 20340 Wahrman Rd
- 14560 Hannan Rd
- 41501 Willis Rd
- 0 Wahrman Rd Unit 20251055674
- 34620 California St
- 37726 Walnut St

